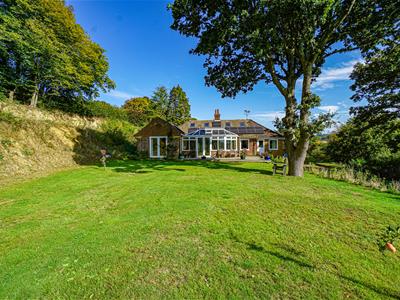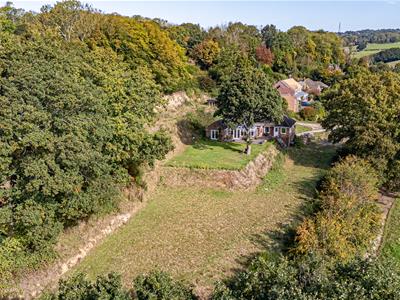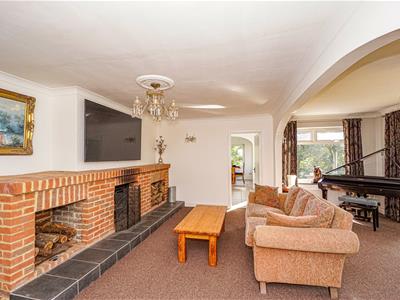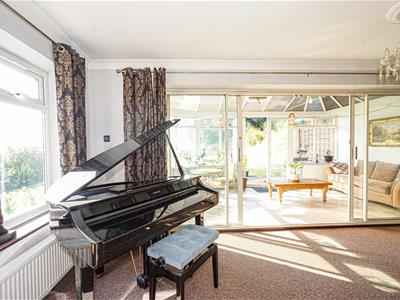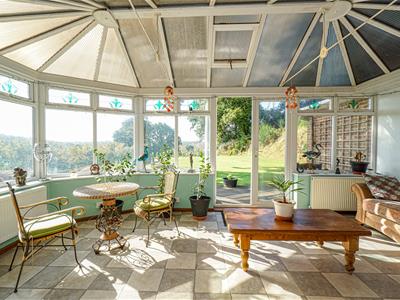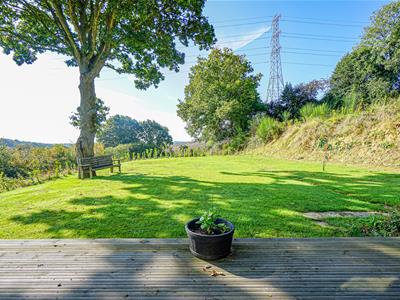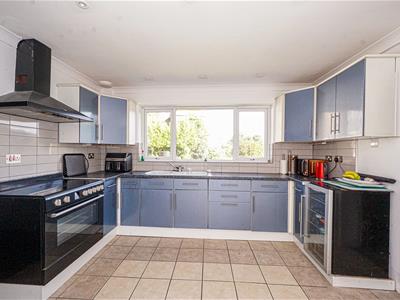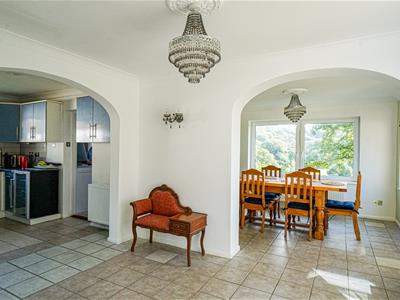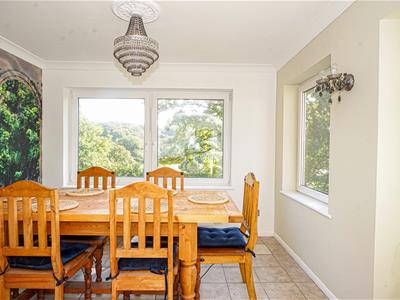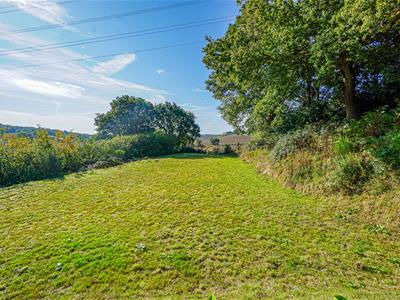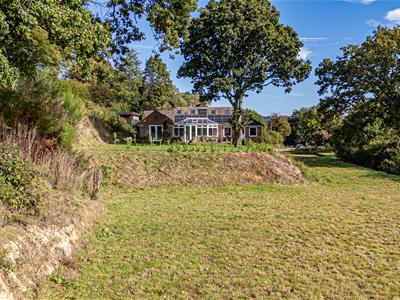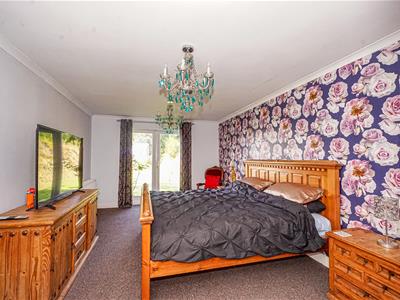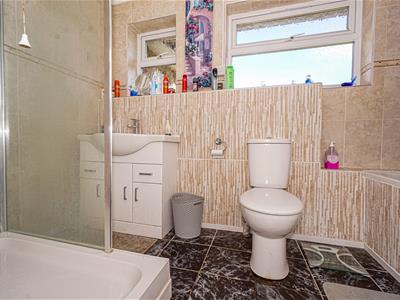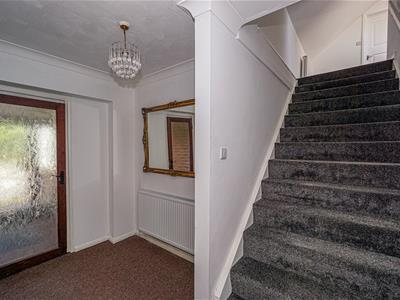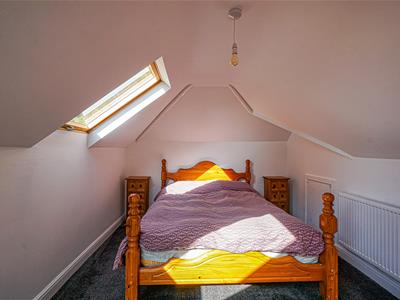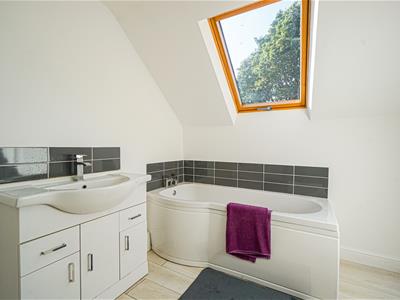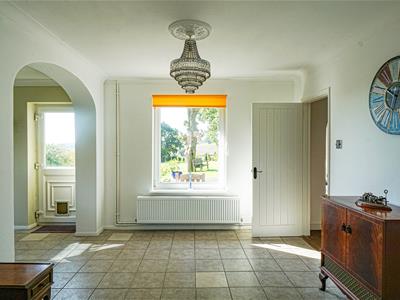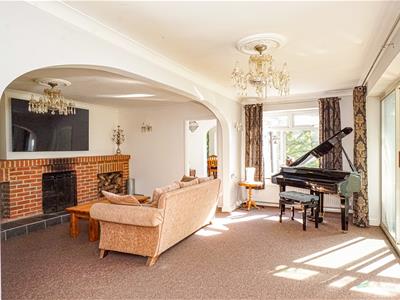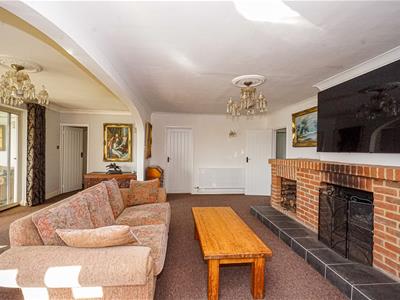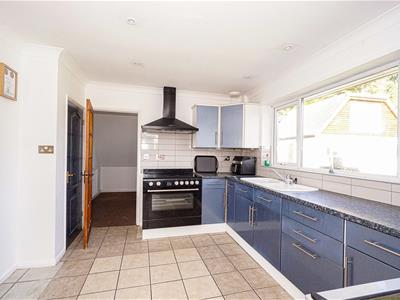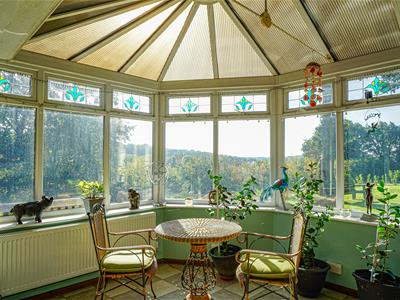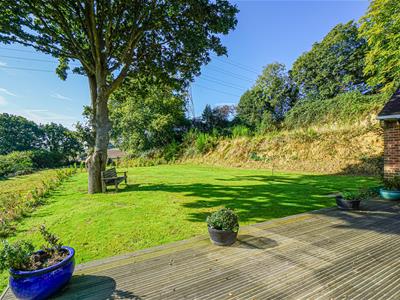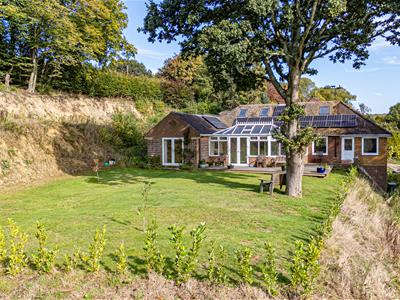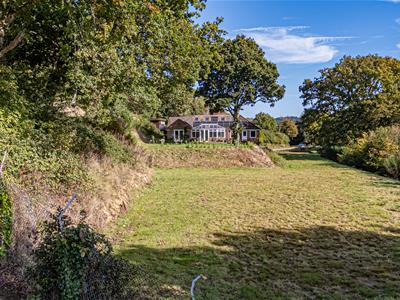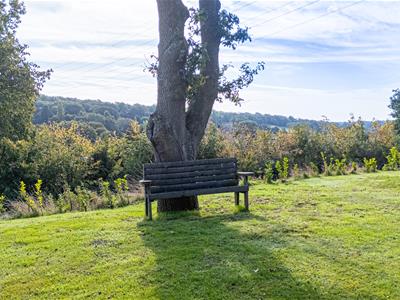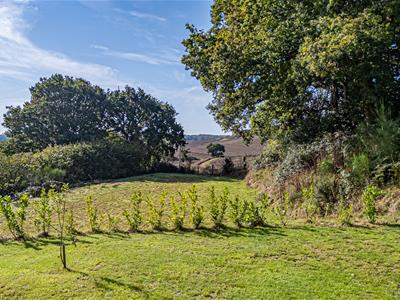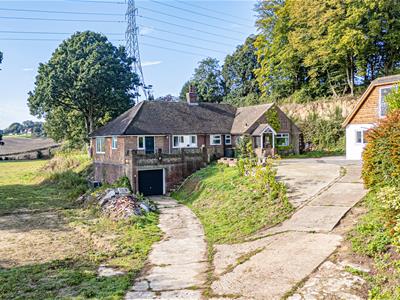
39 Havelock Road
Hastings
East Sussex
TN34 1BE
Woodland Way, Crowhurst, Battle
£680,000 Price
5 Bedroom House - Detached
- Detached Family Home
- 20ft Living Room
- Breakfast Room & Dining Room
- Kitchen, Utility & Conservatory
- Five Bedrooms
- Two Bathrooms & Separate WC
- Garage & Off Road Parking
- Private Rear Garden
- Council Tax Band F
- Solar Panels and Air Source Heating
PCM Estate Agents are delighted to present to the market a RARE AND EXCITING OPPORTUNITY to acquire this SUBSTANTIAL FIVE BEDROOM DETACHED CHALET STYLE RESIDENCE, tucked away in a quiet position set back from the road with OUTSTANDING VIEWS OVER CROWHURST. The property benefits from having double glazed windows, electric heating, GARAGE and OFF ROAD PARKING for multiple vehicles.
Step inside to be greeted by an inviting entrance porch which opens up onto the main entrance hall. On the ground floor you will find a LARGE 20ft LIVING ROOM, separate KITHEN-DINING-FAMILY ROOM, UTILITY, FOUR GROUND FLOOR BEDROOMS, a ground floor bathroom, a SEPARATE WC and a CONSERVATORY. To the first floor there is a further BEDROOM with access to its own EN -SUITE BATHROOM. The property has a beautifully enclosed and RELATIVELY LEVEL REAR GARDEN with a decked patio abutting the property, opening up onto a well-cultivated section of lawn. Beyond the confines of the garden is an ADDITIONAL SECTION OF LAND, which is incorporated within the sale of the property. This section of land would be perfect for children or perhaps to build a swimming pool or tennis courts. SOLAR PANELS and ELECTRIC HEATING via the AIR SOURCE HEAT PUMP help to contribute to the overall energy efficiency of this family home.
In addition, there is a detached two-bedroom dwelling available by separate negotiation. This versatile building offers excellent potential, whether incorporated as an annexe for extended family or utilised as a holiday let to generate additional income
Conveniently positioned in the heart of Crowhurst, within walking distance to the recreation ground, popular schooling establishments and nearby amenities, including the local village pub and mainline railway station with convenient links to London.
Viewing comes highly recommended, please call the owners agents now to book your appointment.
WOODEN PARTIALLY GLAZED FRONT DOOR
Opening into:
INVITING PORCH
Porthole style window with obscured glass to side aspect offering ample space for taking off shoes and coats, further door opening to:
ENTRANCE HALL
Wide staircase ascending to the upper floor accomodation, ample storage space, wall mounted digital control for heating, doors opening to:
LIVING ROOM
6.17m max x 5.61m max (20'3 max x 18'5 max )Dual aspect with double glazed window to side aspect framing lovely views over Crowhurst, double glazed double sliding doors to the conservatory at the rear having views beyond, over the garden ad far reaching views over farmland and fields. Two radiators, brick fireplace with tiled hearth and wood burning stove, door to side aspect providing access into the kitchen and dining area, door to inner hall and an additional door providing access to one of the bedrooms.
CONSERVATORY
5.89m x 2.87m (19'4 x 9'5)Part brick construction with double glazed windows to side and rear elevations framing views over the garden and far reaching views over Crowhurst beyond, double glazed French doors providing access onto the lovely garden, tiled flooring, two radiators, power points, lighting, apex polycarbonate roof.
FAMILY ROOM
3.94m x 3.05m (12'11 x 10')Radiator, tiled flooring, archway through to kitchen and further archway leading to dining room, double glazed tilt and turn window to rear aspect, coving to ceiling, radiator, tiled flooring, open plan to kitchen and dining room.
KITCHEN
3.76m x 3.25m (12'4 x 10'8 )Fitted with a matching range of eye and base level cupboards and drawers with worksurfaces over, integrated Range style electric cooker with oven and fitted cooker hood over, resin one & ½ bowl drainer-sink with mixer tap, integrated wine cooler, part tiled walls, continuation of the tiled flooring, radiator, coving to ceiling, down lights, door to inner hall and further door to:
UTILITY
3.05m x 2.62m (10' x 8'7)Coving to ceiling, tiled flooring, radiator, space and plumbing for washing machine and further appliances, wall mounted cupboards, built in cupboards, dual aspect with double glazed window to side and front aspects, further wooden door opening to the front. Lovely views can be enjoyed from the side aspect.
DINING ROOM
3.66m x 2.97m (12' x 9'9)Continuation of the tiled flooring, coving to ceiling, radiator, dual aspect room with tilt and turn double glazed windows to both side and rear elevations, double glazed door opening to rear aspect. Views can be enjoyed over the garden and far reaching views over Crowhurst.
INNER HALL
Double radiator, built in storage, door to:
BATHROOM
Bath with mixer tap, separate walk in shower with rain style shower head, vanity enclosed wash hand basin, dual flush low level wc, tiled walls, tiled flooring, two double glazed windows with obscured glass to front aspect.
FURTHER HALL
Providing access to:
BEDROOM
5.56m x 3.45m (18'3 x 11'4)Radiator, coving to ceiling, double glazed French doors to rear aspect framing views and providing access to the garden and views over the fields beyond.
WC
Low level wc, pedestal wash hand basin with mixer tap, coving to ceiling, extractor fan for ventilation.
BEDROOM
3.68m x 2.92m (12'1 x 9'7)Radiator, two built in wardrobes, double glazed window to side aspect. This room is currently utilised as a study.
BEDROOM
3.58m x 3.28m (11'9 x 10'9)Radiator, built in wardrobe, coving to ceiling, double glazed window to front aspect.
BEDROOM
3.53m x 3.07m (11'7 x 10'1)Built in wardrobes with mirrored sliding doors, further built in wardrobe, radiator, coving to ceiling, double glazed window to side aspect.
FIRST FLOOR LANDING
Double radiator, double glazed windows to rear aspect, opening to:
BEDROOM
3.38m x 3.10m (11'1 x 10'2)Access to eaves storage, additional Velux window to rear aspect, radiator.
BATHROOM
Panelled bath with chrome mixer tap, vanity enclosed wash hand basin with chrome mixer tap, low level wc, radiator, part tiled walls, wood flooring, Velux style window to rear aspect with lovely views.
OUTSIDE - FRONT
Off road parking leading to a garage.
REAR GARDEN
Expansive with a decked patio abutting the property, lovely far reaching views beyond the garden over farmers fields and to countryside. The garden is mainly laid to lawn with side access to the front. There is an additional section of land located beyond the garden, that drops down from the main garden, offering potential for a swimming pool (subject to planning) and is used as an extension of the garden.
AGENTS NOTE
The property benefits from solar panels and an air source heat pump. The solar panels add to the energy efficiency of the property and were added via grants from the local council. The electricity contributes to the running costs of the property.
AGENTS NOTE
There is a detached two bedroom dwelling to the righthand side of the property which could be used as an annexe or perhaps operated as a holiday let which would generate a healthy income. This building can be incorporated in the sale but is not included in the current price, Price on application
Energy Efficiency and Environmental Impact

Although these particulars are thought to be materially correct their accuracy cannot be guaranteed and they do not form part of any contract.
Property data and search facilities supplied by www.vebra.com
