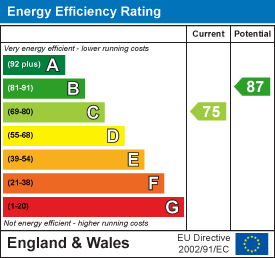
1 Toft Court
Skillings Lane
Brough
East Yorks
HU15 1BA
3 Calthwaite DriveBrough
Per Calendar Month £1,350 p.c.m. To Let
4 Bedroom House - Detached
- Detached House
- Four bedrooms
- Gardens, Garage & Parking
- Recently decorated.
- Close to shops and Schools
- Holding Deposit £310
- Deposit Required £1550
- EPC rating: C
TO LET ON A TWELVE MONTH ASSURED SHORTHOLD TENANCY.
Introducing this well designed four bedroom detached family home which is located close to all amenities and schools and briefly comprises entrance hall, study, dining room, living room, breakfast kitchen, four bedrooms, two en suite shower rooms and family bathroom. There is a good sized garden to the rear which is laid mostly to lawn with a decked area adjacent to the property and a side driveway providing private parking and access to a single garage.
A deposit of £1550 is required. A holding deposit of £310.00 to secure the property.
East Riding of Yorkshire Council Band E.
THE ACCOMMODATION COMPRISES
ENTRANCE HALLWAY
Front door leading in giving access to all ground floor rooms. Stairs leading to the first floor accommodation. Coved ceiling.
CLOAKROOM
White suite comprising low level wc and vanity hand basin. Half tiled walls, extractor fan.
LIVING ROOM
2.53 x 1.88Coved ceiling and telephone point.
DINING ROOM
3.32 x 2.72Double opening doors. Coved ceiling and french doors leading onto the decking in the rear garden..
BREAKFAST KITCHEN
4.22 x 2.37Light grain effect wall and floor units with complementary work surfaces incorporating one and a half stainless steel sink unit, integrated dishwasher, fridge and freezer and space for range cooker with chimney style extractor hood over. Plumbed for washing machine. Tiled floor, part tiled walls and TV aerial. Recessed under stairs cupboard and back door off.
STUDY
2.53 x 1.88Coved ceiling and telephone point.
FIRST FLOOR
LANDING
Hatch to loft and recessed airing cupboard.
BEDROOM ONE
3.48 x 3.44Triple fitted recessed wardrobe and TV and telephone point.
ENSUITE SHOWER ROOM
White suite comprising low level wc, pedestal hand basin, separate cubicle shower. Part tiled walls and extractor fan.
BEDROOM TWO
2.90 x 2.72Double fitted recessed wardrobe.
ENSUITE SHOWER ROOM
White suite comprising low level wc, pedestal hand basin, separate cubicle shower. Part tiled walls, shaver socket and extractor fan.
BEDROOM THREE
2.71 x 2.51Television point.
BEDROOM FOUR
3.18 x 2.11With fitted triple recessed wardrobes.
FAMILY BATHROOM
With white suite comprising low level wc, pedestal hand basin and panelled bath with shower tap attachment. Part tiled walls, shaver socket and extractor fan.
OUTSIDE
GARDENS
The rear garden is mainly laid to lawn with established shrubs and border and a raised decked area directly adjacent to the house.
GARAGE AND PARKING
There is a side driveway which offers off street parking and access to a single garage with an up and over door, power and light.
ADDITIONAL INFORMATION
SERVICES
Mains water, drainage, electricity and gas are connected to the property.
APPLIANCES
No appliances have been tested by the agent.
Material Information
The Ofcom website suggests there is a maximum download speed of 1000 Mbps is available at this postcode . Mobile phone coverage for voice calls have limited coverage from Three, Vodaphone and O2. The checker results are predictions and should not be regarded as guaranteed.
Energy Efficiency and Environmental Impact

Although these particulars are thought to be materially correct their accuracy cannot be guaranteed and they do not form part of any contract.
Property data and search facilities supplied by www.vebra.com









