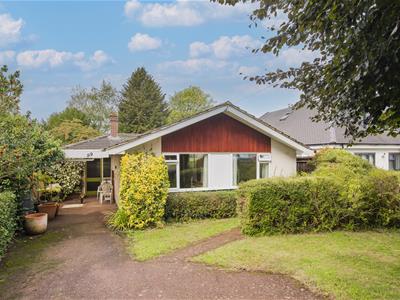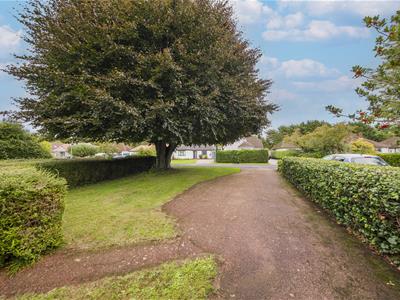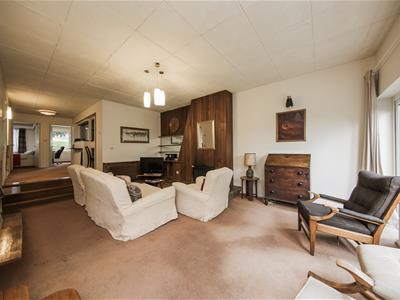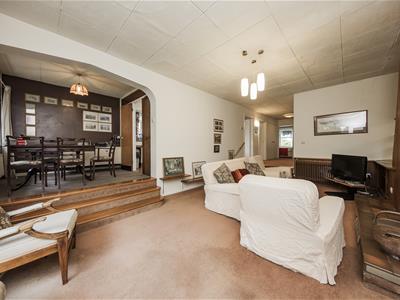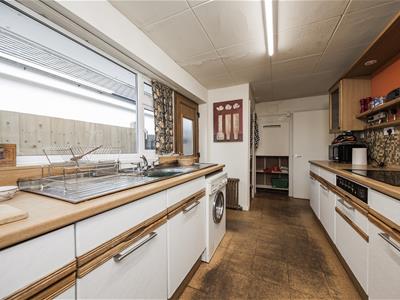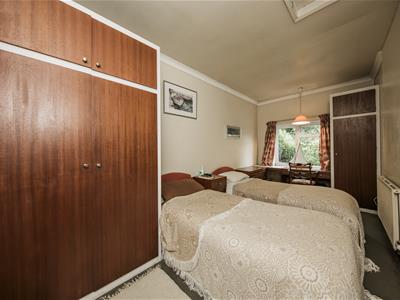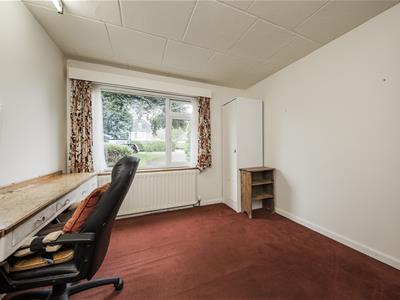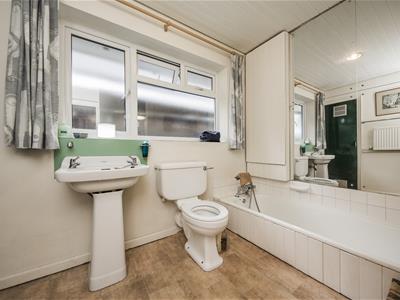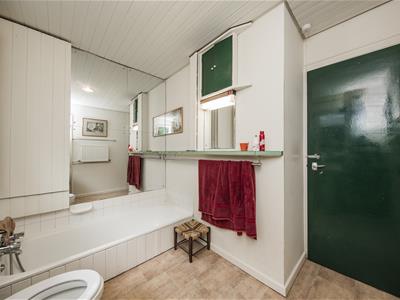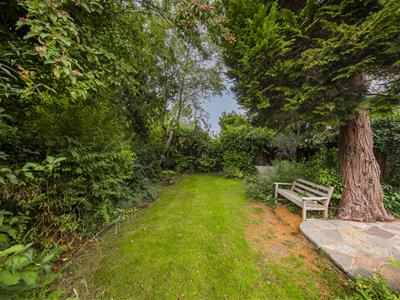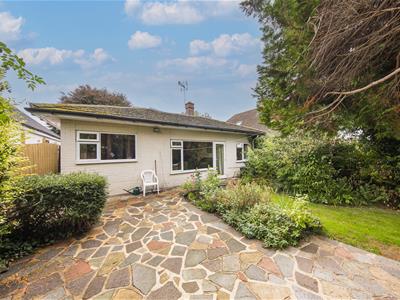
Sevenoaks Road
Otford
Sevenoaks
Kent
TN14 5PB
Evelyn Road, Otford, Sevenoaks
Price Guide £725,000 Sold (STC)
3 Bedroom Bungalow
- 3 Bedrooms
- Sitting Room
- Dining Area
- Kitchen
- Study
- Family Bathroom
- Mature Rear Garden with Patio
- Off Road Parking for Several Vehicles
- Immense scope for updating and extending subject to planning consent
- NO ONWARD CHAIN
A DETACHED BUNGALOW SITTING IN THE EVER POPULAR EVELYN ROAD OFFERING IMMENSE SCOPE FOR UPDATING AND EXTENDING SUBJECT TO PP - Guide £725,000
DESCRIPTION
As Sole Agents we are delighted to present this detached bungalow sitting in one of the most sought after of locations in the village in walking distance to village centre, This detached bungalow comes onto the market for the very first time since being built. Over the years it has been a much loved family home now offering immense scope for renovation, updating and extending subject to planning consent. In easy walking distance to all local amenities including the surgery, post office and Otford Railway Station. With NO ONWARD CHAIN we recommend internal viewing to fully appreciate all that this charming bungalow has to offer. For those looking to find a property in the village which could be their long term family home, look no further. This bungalow offers so much scope to be transformed into a modern family home.
LOCATION
Otford is a vibrant village offering a wide range of facilities and clubs for all ages including the Memorial Hall which holds a number of events throughout the year and the Recreation Fields with tennis courts and convenient footpath to the neighbouring village of Shoreham. The village is known for it's many historic and period buildings and famous pond. There are a number of boutique shops in the High Street including tea rooms, restaurants and public house however on the nearby Parade are a number of day to day shopping facilities including a post office and convenience store. There is surgery, a library and nearby station providing fast services to London on the London Bridge/Charing Cross line. Sevenoaks Town Centre is approximately 3 miles away with a wide range of shopping facilities, sports centre, theatre/cinema complex and mainline station with fast services to London on the Charing Cross/Cannon Street line. together with services through to Otford. There are a number of highly regarded schools in and around the area both state and independent. The M25 motorway can be joined just to the west of Sevenoaks at Chevening, Junction 5.
ENTRANCE
Through part glazed front door into:
L-SHAPED ENTRANCE HALL
Cloaks cupboard. Radiator. Step down to:
CLOAKROOM
Shower cubicle. Wash hand basin. WC.
SITTING ROOM
Double glazed window to rear. Feature fireplace with open fire. Television point. Radiator
KITCHEN
Double glazed window and door to side. Range of built in wall and base units with work surfaces over. Built in double oven with Miele induction hob set into work surface. Stainless sink unit with mixer tap. Space and plumbing for washing machine. Space for fridge freezer. Walk in larder.
DINING AREA
Double glazed window to rear.
STUDY AREA
Window to side. Storage cupboard. Radiator.
FAMILY BATHROOM
Double glazed window to side. Suite comprising: panelled bath with shower attachment, wash hand basin and wc. Cupboard housing lagged hot water cylinder. Radiator
BEDROOM
Double glazed window to rear. Built in wardrobes to one wall. Radiator
BEDROOM
Double glazed window to front. Radiator.
BEDROOM
Double glazed window to front. Built in wardrobes to one wall. Radiator.
OUTSIDE
FRONT
Sweeping paved driveway leading to entrance providing off road parking for several vehicles. Part covered seating area. Lawn to side with mature trees
REAR
An attractive paved patio area providing a perfect setting for outdoor entertaining. Lawn to side surrounded by a variety of shrubs and trees. Outside tap. Small timber Shed and Office, both with light and power.
Energy Efficiency and Environmental Impact

Although these particulars are thought to be materially correct their accuracy cannot be guaranteed and they do not form part of any contract.
Property data and search facilities supplied by www.vebra.com
