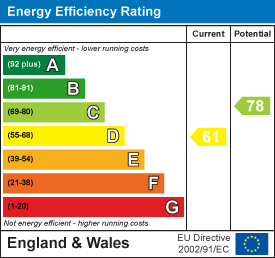11, High Street, Queensbury
Bradford
West Yorkshire
BD13 2PE
Parkside Avenue, Queensbury, Bradford
Offers Over £240,000
3 Bedroom Bungalow - Semi Detached
- DOUBLE FRONTED SEMI DETACHED BUNGALOW
- TWO/THREE BEDROOMS
- EXTENDED TO THE REAR
- PARKING FOR SEVERAL CARS
- DETACHED SINGLE GARAGE
- DINING ROOM / THIRD BEDROOM
- GAS CENTRAL HEATING
- UPVC DOUBLE GLAZING
- LANDSCAPED GARDENS
- WELL PRESENTED
** DOUBLE FRONTED SEMI DETACHED BUNGALOW ** TWO/THREE BEDROOMS ** EXTENDED TO THE REAR ** PARKING FOR SEVERAL CARS ** LANDSCAPED GARDENS ** Bronte Estates are delighted to offer for sale this impressive true bungalow in Queensbury. Offering well presented accommodation and briefly comprising of: Entrance Hall Lounge, Dining Room/Bedroom Three, Dining Kitchen, Utility, two further Bedrooms and a modern fully tiled Bathroom. Superb gardens front and rear, ample off-road parking and a detached single garage. Early viewing is advised.
Entrance Hall
4.67m x 1.60m max (15'4 x 5'3 max)Doors off to all rooms, cloaks cupboard, access to the loft via a drop-down ladder and a central heating radiator.
Lounge
5.38m x 3.40m (17'8 x 11'2)A well proportioned living room with an impressive marble fireplace and a fitted living flame gas fire with polished chrome trim. Window to the front elevation, three wall light points, central heating radiator and double doors to:
Dining Room / Bedroom Three
4.01m x 3.00m (13'2 x 9'10)French doors leading to the rear garden and a central heating radiator.
Dining-Kitchen
3.48m x 3.45m (11'5 x 11'4)Fitted with a range of base and wall units, laminated work surfaces and matching splash-backs. There is an integrated electric oven, gas hob, extractor and plumbing for a washing machine. White enamel sink and drainer with mixer tap, boiler cupboard and windows to the side and rear elevations. Central heating radiator.
Utility / Porch
1.70m x 1.52m (5'7 x 5'0)Fitted double base unit with a stainless steel sink and drainer, window to the rear elevation and a door to the garden.
Bedroom One
3.56m x 2.69m (11'8 x 8'10)Fitted with wall to wall wardrobes and a two chests of drawers, window to the front elevation and a central heating radiator.
Bedroom Two
3.71m x 1.93m (12'2 x 6'4)Window to the side elevation and a central heating radiator.
Bathroom
A modern, fully tiled bathroom comprising of a panelled bath with a mains powered shower over and glass screen, wall mounted washbasin and a push-button WC. Chrome heated towel rail, PVC clad ceiling with spotlights, storage cupboard and a window to the rear elevation.
External
To the front of the property is an open plan parking space plus a garden area with railway sleepers, slate chipping pathways and a range of well planted mature shrubs. The driveway runs down the side of the house to the garage and provides further parking. To the rear is a detached single garage with an 'up and over' door, plus a side entrance door and window. The rear garden is fully enclosed and consists of a paved patio seating area, lawn, flower beds and mature shrubs & trees.
Energy Efficiency and Environmental Impact

Although these particulars are thought to be materially correct their accuracy cannot be guaranteed and they do not form part of any contract.
Property data and search facilities supplied by www.vebra.com




















