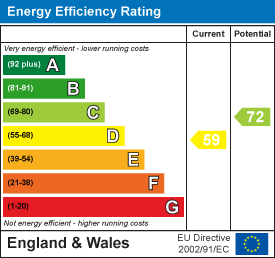
21 Manchester Road
Burnley
Lancashire
BB11 1HG
Conway Crescent, Barnoldswick
£195,000
3 Bedroom House - Semi-Detached
- Spacious Semi Detached Property
- Three Bedrooms
- Three Piece Bathroom Suite
- Versatile Attic Room
- Perfect Family Home
- Good-Sized Rear Garden
- Off Road Parking and Integral Garage
- Tenure Freehold
- Council Tax Band A
- EPC Rating D
SPACIOUS SEMI DETACHED FAMILY HOME
Situated in the charming area of Conway Crescent, Barnoldswick, this delightful three bedroom house offers a perfect blend of comfort and practicality. Upon entering, you are welcomed by a generous reception room, ideal for both relaxation and entertaining guests. The well-equipped kitchen, designed with functionality in mind, features an adjoining downstairs WC, providing added convenience for you and your visitors.
Outside, the enclosed garden at the rear is laid to lawn, creating a serene outdoor space for family gatherings, gardening, or simply enjoying the fresh air. The front of the property offers off-road parking, a valuable feature in this desirable location.
This house is not just a home; it is a wonderful opportunity to embrace a comfortable lifestyle in a friendly community. With its thoughtful layout and practical amenities, it is sure to appeal to a variety of buyers seeking a blend of space and convenience.
For the latest upcoming properties, make sure you are following our Instagram @keenans.ea and Facebook @keenansestateagents
Ground Floor
Entrance Hall
1.14m x 0.79m (3'9 x 2'7)UPVC double glazed frosted leaded front door, upright central heating radiator, wood effect flooring, door to reception room and stairs to first floor.
Reception Room
4.45m x 3.43m (14'7 x 11'3 )UPVC double glazed window, central heating radiator, wood effect flooring and door to kitchen.
Kitchen
5.18m x 2.26m (17'0 x 7'5 )Upright central heating radiator, central heating radiator, range of panelled wall and base units with wood effect work surfaces and upstands, tiled splashback, ceramic one and a half bowl sink and drainer with high spout mixer tap, Leisure Cookermaster range cooker with rive ring gas hob and extractor hood, glass splashback, integrated fridge freezer, integrated dishwasher, wood effect flooring, doors leading to under stairs storage, WC, garage and UPVC double glazed French doors to rear.
WC
1.14m x 0.91m (3'9 x 3'0)Dual flush WC, vanity top wash basin with mixer tap and wood effect flooring.
Garage
6.86m x 4.88m (22'6 x 16'0)Power, lighting, UPVC double glazed window, UPVC double glazed French doors to rear and up and over garage door.
First Floor
Landing
2.77m x 1.91m (9'1 x 6'3 )UPVC double glazed window, doors leading to two bedrooms, bathroom and door to stairs to second floor.
Bedroom One
3.43m x 3.05m (11'3 x 10'0)UPVC double glazed window and central heating radiator.
Bedroom Two
3.40m x 2.74m (11'2 x 9'0)UPVC double glazed window and central heating radiator.
Bathroom
2.46m x 1.68m (8'1 x 5'6 )UPVC double glazed frosted window, central heated towel rail, dual flush WC, vanity top wash basin with mixer tap, P-shaped panel bath with mixer tap and overhead direct feed shower, partially tiled elevations and tiled effect flooring.
Second Floor
Bedroom Three
5.44m x 2.54m (17'10 x 8'4 )Velux window, central heating radiator, spotlights and access to eave storage.
External
Rear
Enclosed garden with laid to lawn and paved patio.
Front
Laid to lawn garden, paving, tarmac driveway and access to garage.
Energy Efficiency and Environmental Impact

Although these particulars are thought to be materially correct their accuracy cannot be guaranteed and they do not form part of any contract.
Property data and search facilities supplied by www.vebra.com





















