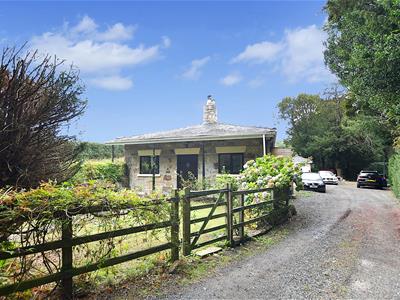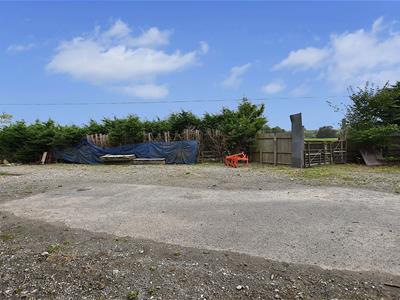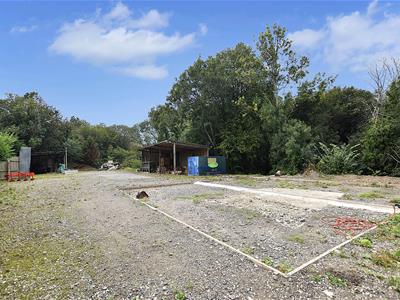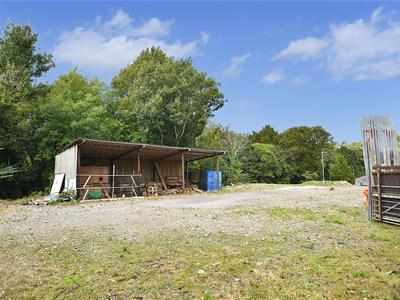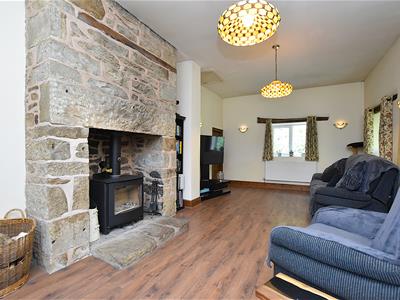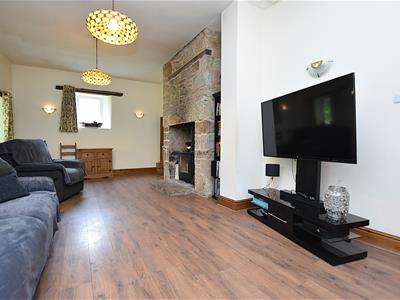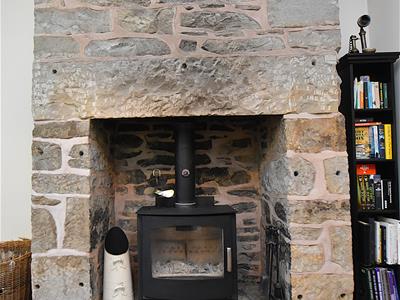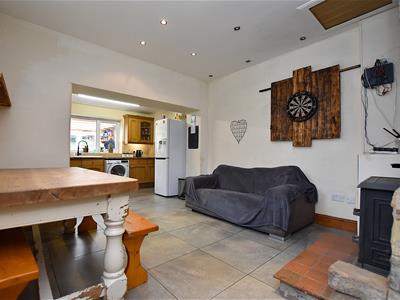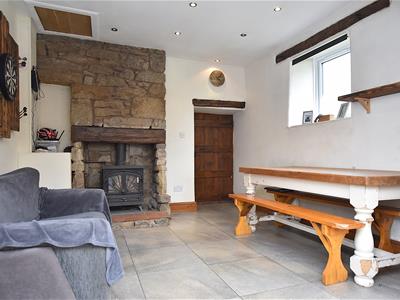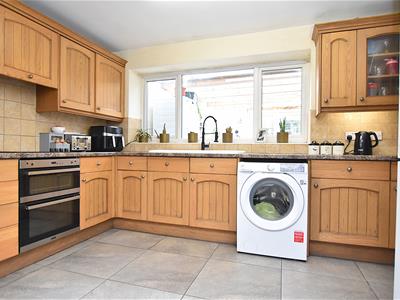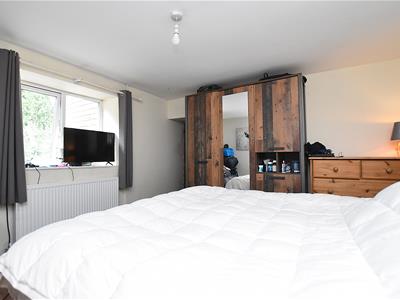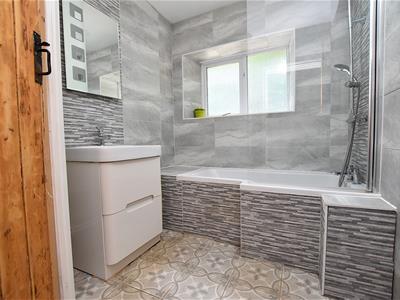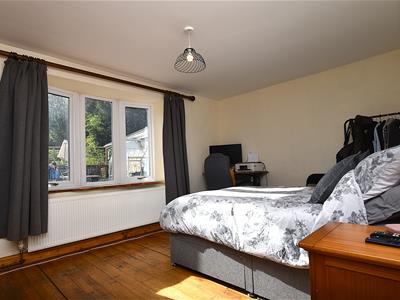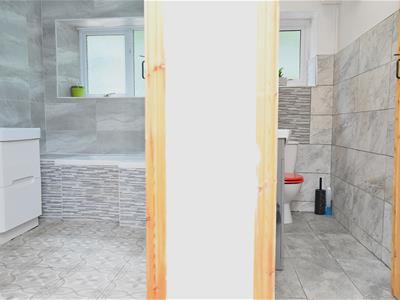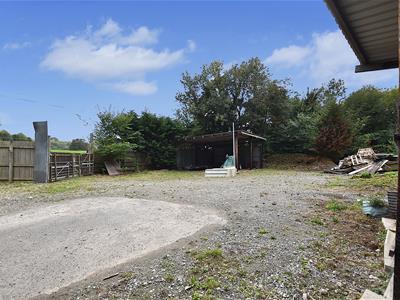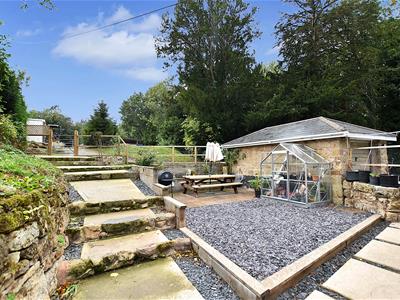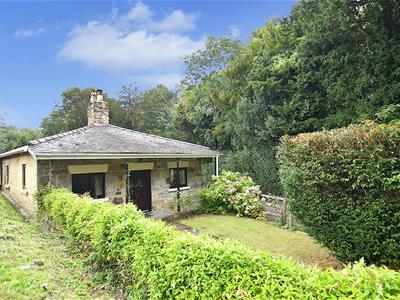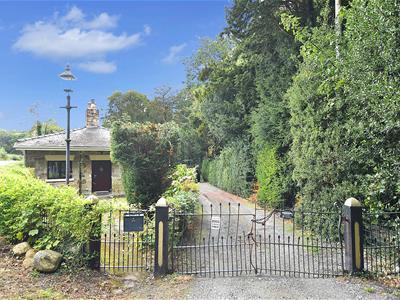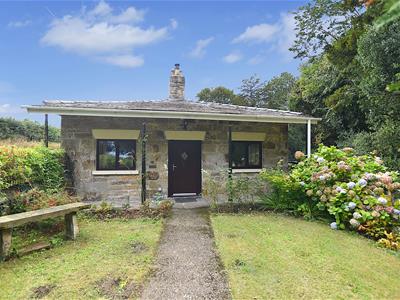Minera Road, Ffrith, Cefn-y-Bedd
£395,000 Sold (STC)
3 Bedroom House - Detached
- CHARMING AND EXTENDED DETACHED LODGE
- POTENTIAL COMMERCIAL OPPORTUNITY
- SEPARATE ACCESS TO LARGE YARD WITH 2 OUTBUILDINGS
- APPROXIMATELY 0.75 ACRES IN TOTAL
- 3 BEDROOMS, BATHROOM
- LOUNGE FEATRUING LOG BURNER
- OPEN PLAN KITCHEN DINING ROOM
- UTILITY/BOOT ROOM
- DETACHED GARAGE AND GARDENS
- ENERGY RATING - G (8)
A charming and spacious detached 3 bedroom former lodge set within grounds extending to approximately 0.75 acres with excellent potential for commercial use (subject to any necessary planning consents). Having an independent vehicular access to the large hardstanding and existing open fronted storage units, the property must be viewed to appreciate its qualities. Improved by the current owners in recent years, the accommodation briefly comprises a canopy porch with composite door opening to the lounge featuring the warmth of a log burner set within a stone chimney breast, open plan sociable kitchen dining room with additional wood burner, inner hall connecting a utility/boot room, 3 well proportioned bedrooms, bathroom and separate w.c.. Externally, an enclosed lawned garden with flower beds to the front and gated vehicular access alongside the lodge leads to the detached garage. The rear garden provides a pleasant patio area for outdoor entertaining. The large, private hardstanding includes 2 open fronted units for storage or garaging. Energy Rating - G (8)
LOCATION
Upper Lodge enjoys a lovely position adjoining countryside and woodland yet lies approximately 5 miles from Wrexham City Centre and 7 miles from Mold. The nearby village of Cefn y Bedd is only a short drive and has the benefit of excellent road links to the major commercial centres within the region as well as a train station to allow for daily commuting. The adjoining villages offer a range of convenient shopping facilities and amenities including the highly regarded Castell Alun Secondary School at Hope. The area offers picturesque countryside with attractive walks up Hope Mountain or at Alyn Waters Country Park. The nearby Wrexham city centre offers a choice of shopping, leisure facilities and supermarkets together with public transport.
DIRECTIONS
From Wrexham city centre proceed along Mold Road passing Wrexham University on your right. Continue across the next 2 roundabouts along the A541 for approximately 4 miles passing through the village of Gwersyllt and The Hollybush public house and restaurant. Just after the bridge, turn left for Ffrith along the B5102 and continue until the property will be observed on the right prior to the right turning for the Ffrith.
PORCH
An open fronted canopy style porch and composite entrance door opens to the
LOUNGE
7.21m x 3.86m (23'8 x 12'8)An impressive reception room with high ceilings providing a light and airy feel featuring a floor to ceiling stone chimney breast with inset log burner on a stone hearth, 4 Upvc double glazed windows, wood style flooring, 2 ceiling lights and wall light points. A cottage style timber door leads into the -
KITCHEN DINING ROOM
6.30m x 3.58m (20'8 x 11'9)Offering excellent entertaining and family space with the dining area having the warmth of a log burner within stone chimney breast, timber mantel and tiled hearth, inset ceiling spotlights and Upvc double glazed window to side. The kitchen area is appointed with a range of base and wall cupboards complimented by work surface areas incorporating a 4 ring electric hob with extractor hood above, double oven/grill, plumbing for washing machine, tiled splashback, 1 1/2 bowl ceramic sink unit with flexi mixer tap and Upvc double glazed window above, tiled floor and connecting door to the inner hall.
INNER HALL
Tiled floor, radiator, cottage style doors, feature arch window, useful store cupboard housing the gas central heating boiler, and Upvc double glazed door to utility/boot room.
UTILITY/BOOT ROOM
3.48m x 2.84m (11'5 x 9'4)An excellent addition with good work surface area, lighting, power and Upvc French doors opening to the rear garden.
BEDROOM 1
4.62m x 3.56m (15'2 x 11'8)Upvc Double glazed bow window to rear, Upvc double glazed window to side, radiator and wood style flooring.
BEDROOM 2
3.56m x 3.35m (11'8 x 11)Upvc double glazed window to side, wood style flooring, radiator, ceiling hatch to roof space.
BEDROOM 3
2.59m x 2.54m (8'6 x 8'4)Upvc double glazed window, radiator and wall light point.
BATHROOM
Appointed with a white suite of P shaped bath with mains thermostatic shower and drench style shower head, splash screen, wash basin within vanity unit, chrome heated towel rail, fully tiled walls, illuminated mirror, Upvc double glazed window and store cupboard.
WASHROOM
Adjoining the bathroom and appointed with a wash basin in vanity unit, low flush w.c., Upvc double glazed window, part tiled walls and tiled floor.
OUTSIDE
A gated path leads to the entrance porch alongside a lawned garden with established hedging and flower beds.
A gated drive continues alongside the Lodge proving ample parking and guest parking leading to the detached GARAGE with metal up and over door.
The private rear garden features a stone paved patio for outdoor entertaining, decorative slate, lawn and access gate to the large rear yard.
YARD
A good sized area with vehicular access off Minera Road offering excellent potential (subject to any necessary planning consents) for a business owner requiring storage or expanding their operations, with the benefit of living close by. Currently housing 2 open fronted units used for storeage.
PLEASE NOTE
We have a referral scheme in place with Chesterton Grant Conveyancing . You are not obliged to use their services, but please be aware that should you decide to use them, we would receive a referral fee of 25% from them for recommending you to them.
Energy Efficiency and Environmental Impact
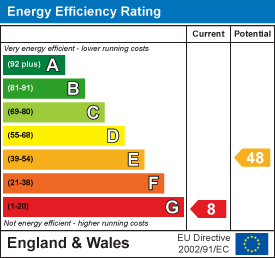
Although these particulars are thought to be materially correct their accuracy cannot be guaranteed and they do not form part of any contract.
Property data and search facilities supplied by www.vebra.com

