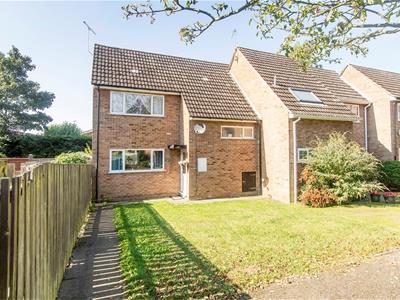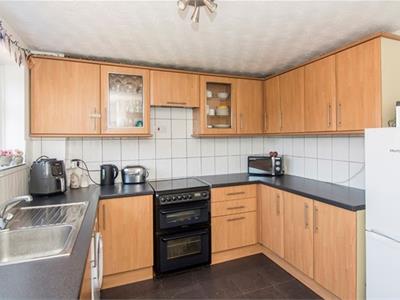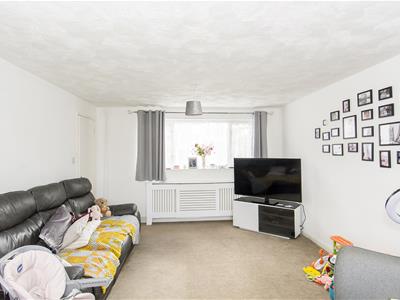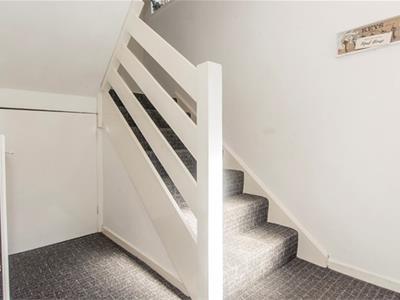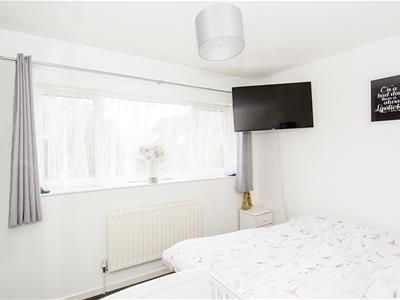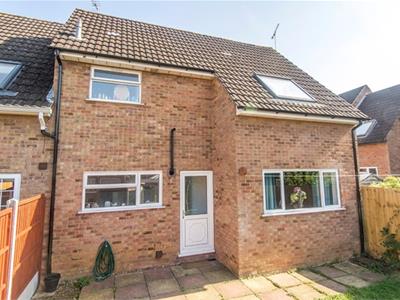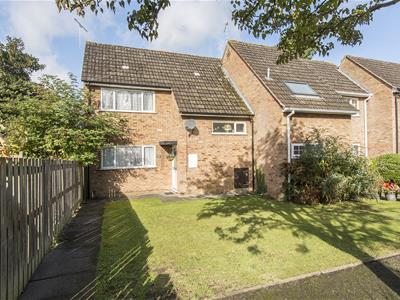
Adams & Jones
2 Station Road
Lutterworth
Leicestershire
LE17 4AP
Canada Fields, Lutterworth
£220,000
2 Bedroom House - End Terrace
- Two double bedroom end of terrace
- Modern fitted kitchen
- Lounge diner
- Spacious landing
- Two double bedrooms
- Enclosed garden
- Carparking available in the communal carpark
- Must be viewed to appreciate
- No upward chain
- Set in a convenient location
Situated in the desirable area of Canada Fields, Lutterworth, this end-terrace house offers a delightful living experience. The property features two generously sized double bedrooms, making it ideal for couples, small families, or those seeking extra space for guests or a home office. Upon entering, you are welcomed by a spacious entrance hall that provides ample storage, ensuring a clutter-free environment. The modern fitted kitchen is perfect for culinary enthusiasts, while the inviting lounge diner serves as a wonderful space for relaxation and entertaining. The bathroom is thoughtfully designed, featuring a shower over the bath for added convenience. The outdoor space is equally appealing, with a garden primarily laid to lawn, complemented by shrub borders and a paved patio area, perfect for enjoying sunny afternoons or hosting gatherings. Additionally, parking is conveniently available in the adjacent communal car park, providing ease of access for residents and visitors alike. This property is not only well-presented but also situated in a popular residential location, making it an excellent choice for those looking to settle in a friendly community. With its combination of comfort, style, and practicality, this end-terrace house is a wonderful opportunity for anyone seeking a new home in Lutterworth.
Entrance hall
Step into this spacious hall via a UPVC front door where the stairs rise to the first floor accommodation. You will find a useful storage cupboard and also under stairs storage.
Lounge Diner
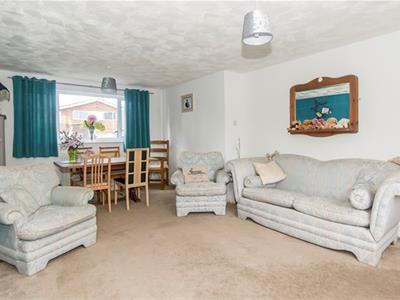 5.66 x 3.71This spacious lounge and dining room has windows to both the front and rear aspect and a radiator.
5.66 x 3.71This spacious lounge and dining room has windows to both the front and rear aspect and a radiator.
Dining Picture
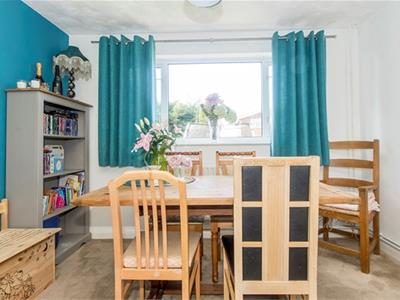
Kitchen
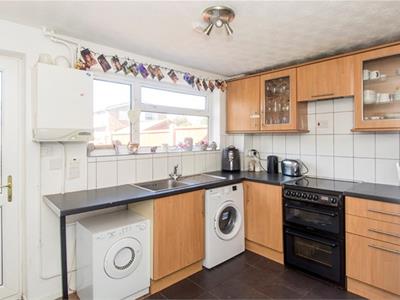 3.28 x 2.92Fitted with a range of modern cabinets with contrasting work surfaces, stainless steel sink ,oven with ceramic hob and extractor hood. There is space for a washing machine and fridge freezer, ceramic wall and floor tiles and a radiator. A window overlooks the garden and a glazed UPVC door gives access to the outside.
3.28 x 2.92Fitted with a range of modern cabinets with contrasting work surfaces, stainless steel sink ,oven with ceramic hob and extractor hood. There is space for a washing machine and fridge freezer, ceramic wall and floor tiles and a radiator. A window overlooks the garden and a glazed UPVC door gives access to the outside.
Landing
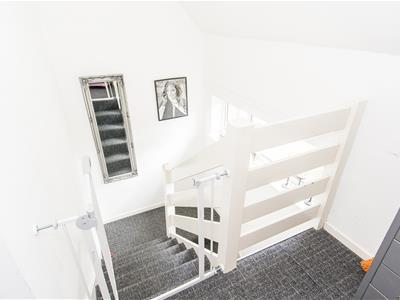 There is a window to the side aspect,a storage cupboard and communicating doors to the first floor accommodation.
There is a window to the side aspect,a storage cupboard and communicating doors to the first floor accommodation.
Bedroom One
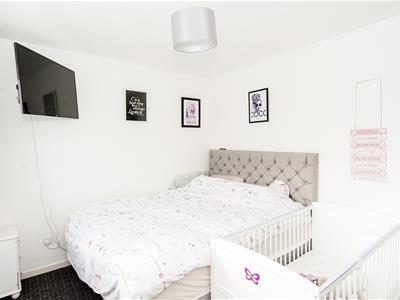 4.78 x 2.62A double bedroom with a window to the front aspect and radiator.
4.78 x 2.62A double bedroom with a window to the front aspect and radiator.
Bedroom Two
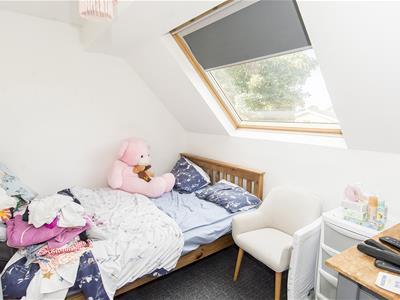 3.68 x 2.92A double bedroom with a Velux roofline and radiator.
3.68 x 2.92A double bedroom with a Velux roofline and radiator.
Bathroom
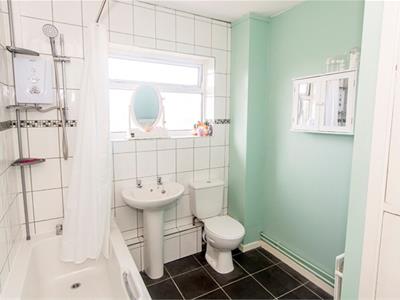 2.62 x 2.21Fitted with a low flush WC, wash hand basin and bath with electric shower over. There is an obscure glazed window, ceramic wall and floor tiles, radiator and an airing cupboard housing the hot water cylinder.
2.62 x 2.21Fitted with a low flush WC, wash hand basin and bath with electric shower over. There is an obscure glazed window, ceramic wall and floor tiles, radiator and an airing cupboard housing the hot water cylinder.
Garden
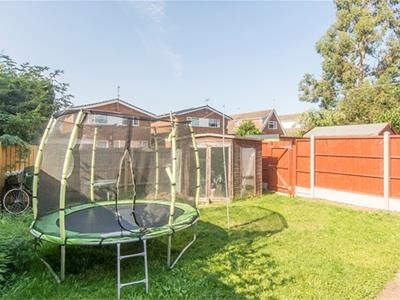 The enclosed garden is mainly laid to lawn with a garden shed and gated rear access.
The enclosed garden is mainly laid to lawn with a garden shed and gated rear access.
Outside
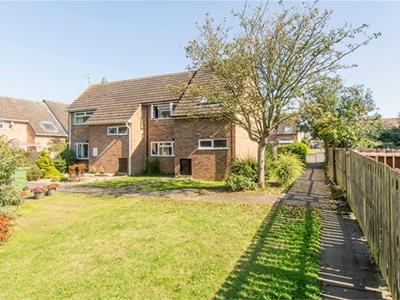 The property has a front lawn with a paved path leading to the entrance.There is parking at the adjacent car park.
The property has a front lawn with a paved path leading to the entrance.There is parking at the adjacent car park.
Car Parking Picture
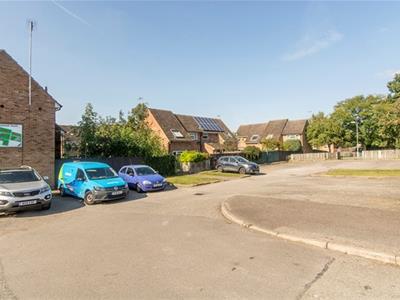
Energy Efficiency and Environmental Impact
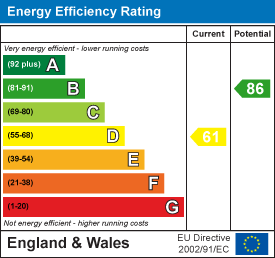
Although these particulars are thought to be materially correct their accuracy cannot be guaranteed and they do not form part of any contract.
Property data and search facilities supplied by www.vebra.com
