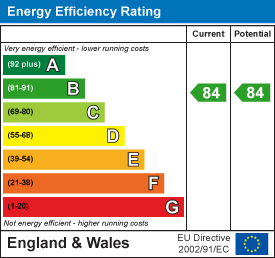Kiln & Lodge
Vision Offices
Saxon House
27 Duke Street
Chelmsford
Essex
CM1 1HT
Waltham Glen, Chelmsford
Offers in excess of £300,000
2 Bedroom Apartment
- Two Double Bedrooms
- Bathroom & Ensuite
- Modern Development
- Balcony
- Fitted Kitchen
- Allocated Parking
- Communal Gardens
- Sought After Location
Welcome to this exquisite two-bedroom flat located in the highly sought-after area of Chelmsford. This property is perfect for those seeking a modern and comfortable living space in a vibrant community.
Upon entering you are greeted with a spacious hallway leading to the lounge/ kitchen/ diner that offers a warm and inviting atmosphere, ideal for both relaxation and entertaining guests. The flat boasts two well-proportioned bedrooms, providing ample space for rest and privacy. The modern family bathroom and ensuite is designed with contemporary fixtures and finishes, ensuring a stylish and functional space for your daily routines.
Situated in the popular Moulsham Lodge location, this flat benefits from a friendly neighbourhood and convenient access to local amenities, including shops, schools, and parks. The property is presented in immaculate condition, allowing you to move in with ease and enjoy your new home from day one.
Additionally, this flat comes with the added advantage of an allocated parking space, a rare find in such a desirable area. Whether you are a first-time buyer, a small family, or looking to downsize, this property offers a perfect blend of comfort, style, and convenience.
Do not miss the opportunity to make this lovely flat your new home in Chelmsford.
Communal Entrance
Entrance Hall
3.05m x 1.57m (10' x 5'2)Entrance door, underfloor heating, window to rear., Storage cupboard.
Inner Hallwayy
4.04m x 1.24m (13'3 x 4'1)Underfloor heating.
Bedroom One
3.94m x 3.51m (12'11 x 11'6)Window to front, underfloor heating.
Ensuite
1.80m x 1.68m (5'11 x 5'6)Shower cubicle, pedestal wash hand basin, close coupled WC. Underfloor heating.
Bathroom
2.18m x 1.91m (7'2 x 6'3)Panelled bath with shower over. pedestal wash hand basin, close coupled WC. Underfloor heating, window to rear.
Bedroom Two
3.94m x 2.57m (12'11 x 8'5)Window to front, underfloor heating.
Kitchen/Living Room
7.54m x 3.12m (24'9 x 10'3)Window to rear, Doors to front onto balcony. Kitchen area provides a range of fitted storage with an integrated electric oven, fridge/freezer, washing machine and dish washer. Work surfaces incorporate induction hob with extractor hood over and the sink unit. Underfloor heating, doors to
Balcony
3.12m x 1.57m (10'3 x 5'2)
Exterior
Allocated Parking
Communal Gardens
Energy Efficiency and Environmental Impact

Although these particulars are thought to be materially correct their accuracy cannot be guaranteed and they do not form part of any contract.
Property data and search facilities supplied by www.vebra.com












