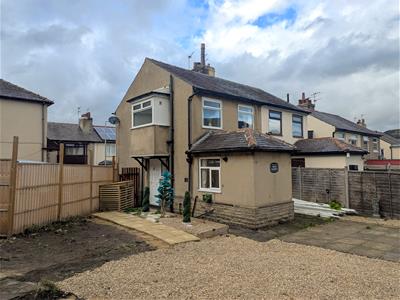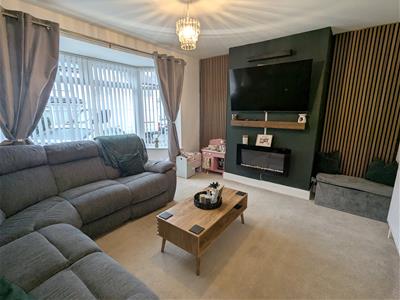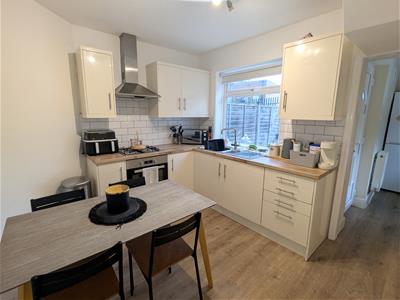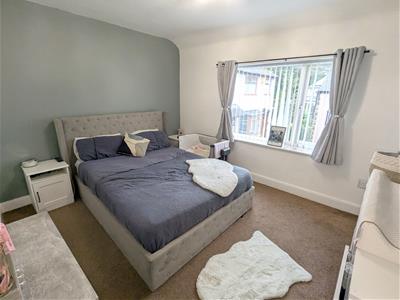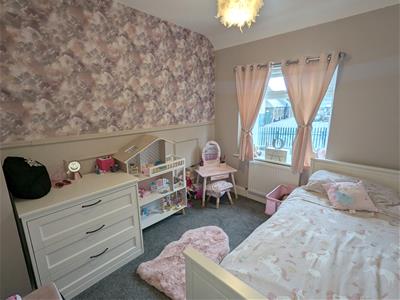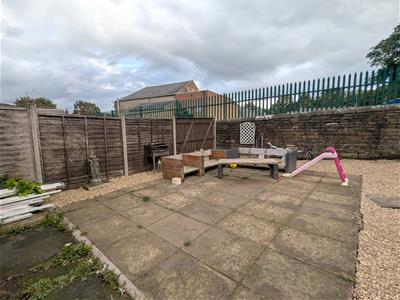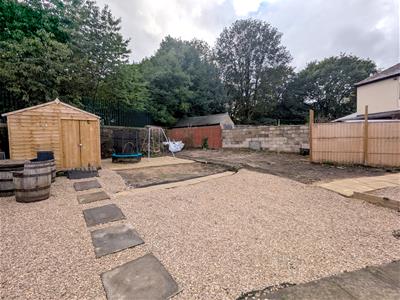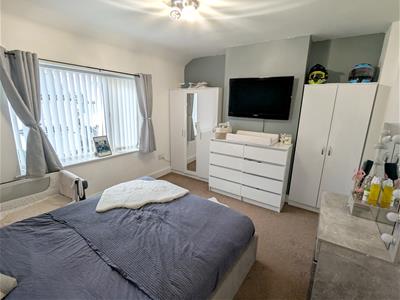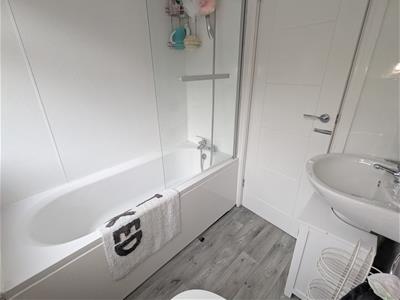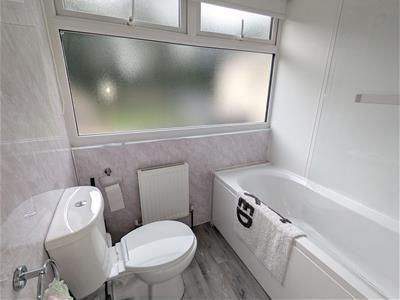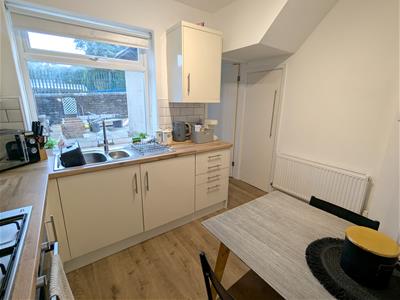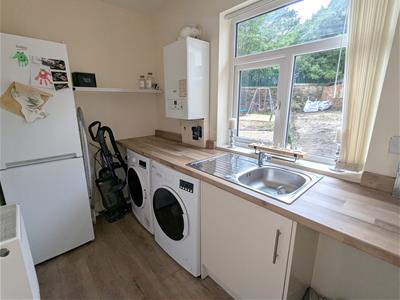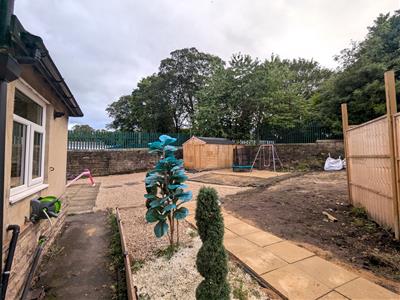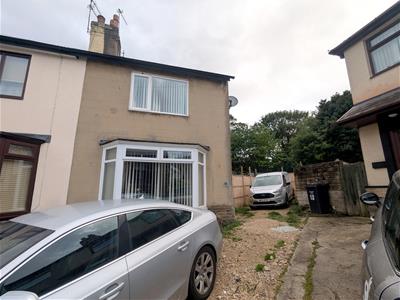
Croft Myl, West Parade
Halifax
HX1 2EQ
Lee Mount Gardens, Halifax
£156,750
2 Bedroom House - Semi-Detached
- SEMI DETACHED PROPERTY
- RENOVATED THROUGHOUT
- SEPERATE UTILITY ROOM
- TWO GOOD SIZED BEDROOMS
- MORDERN BATHROOM
- LARGE CORNER PLOT
- SPACOIUS REAR GARDEN
- PARKING FOR TWO CARS
- CLOSE TO LOCAL SCHOOLS AND AMENITIES
Located in the popular area of Lee Mount Gardens, Halifax, this semi-detached house presents an excellent opportunity for those looking for a family home. The property boasts two well-proportioned bedrooms, making it ideal for small families, couples, or individuals looking for extra room.
The house has been thoughtfully renovated throughout, giving the feeling of modern living. The stylish design and attention to detail are evident in every corner, providing a warm and inviting atmosphere.
One of the standout features of this property is the generous outdoor space, situated on a desirable corner plot. This large garden has recently been prepared with grass seed, offering buyers the opportunity to enjoy freshly established lawn in the coming months and has ample room for outdoor activities.
Additionally, the property includes parking for two vehicles, a valuable asset in this popular location.
In summary, this semi-detached house in Lee Mount Gardens is a blend of modern comfort and outdoor space, making it an attractive option for anyone looking to settle in Halifax. With its prime location, renovated interiors, and ample parking, this property is not to be missed.
Entrance
Entering through a UPVC door at the side of the property there is a double glazed window and the stair case leading to the first floor landing and doors leading to the living room and the kitchen dining room.
Living Room
4.06m x 3.27m (13'3" x 10'8")There is a double glazed bay window to the front of the property and a radiator.
Kitchen Dining Room
3.15m x 2.84m (10'4" x 9'3")Entering through a wooden door brings you into the kitchen dining room. The kitchen has matching modern wall and base units with tiled splashback, stainless steel sink and draining board, integrated appliances such as oven, gas hob, and overhead extractor hood. There is space for a free standing fridge freezer and a radiator. There is a door that has under stairs storage space and another wooden door leading into the utility room.
Utility Room
2.64m x 1.60m (8'7" x 5'2")The utility room has a double glazed window to the side of the property, a double glazed door leading to the rear of the property. Base units with stainless steel sink and tap, Plumbing for a washing machine, wall mounted extractor fan, radiator and the combi boiler for the property.
First Floor Landing
The first floor landing has a double glazed window to the rear and access to a loft hatch, and doors leading to the two bedrooms and the family bathroom.
Bedroom One
4.06m x 3.35m (13'3" x 10'11")A spacious double bedroom with a double glazed window to the front of the property and a radiator.
Bedroom Two
2.87m x 2.44m (9'4" x 8'0")A double bedroom with a double glazed window to the rear of the property and a radiator.
Bathroom
Three piece suite including wash basin, low flush WC and bath with overhead shower and glass shower screen. There is a wall mounted extractor fan and the walls are made up of UPVC panelling.
External
To the front of the property there is off road parking available for two cars. Gated access leads to the side and rear enclosed garden which consists of gravelled areas, paved patio, garden shed and potential to maximise the use of outdoor space.
Energy Efficiency and Environmental Impact
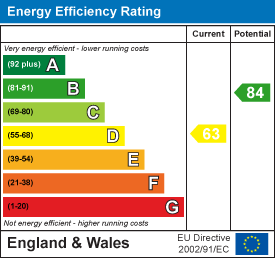
Although these particulars are thought to be materially correct their accuracy cannot be guaranteed and they do not form part of any contract.
Property data and search facilities supplied by www.vebra.com
