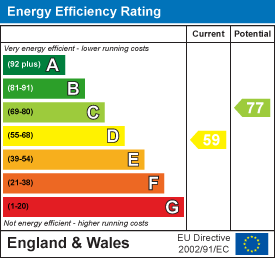
Smith & Friends
Tel: 01429 891100
Fax: 01429 891007
106 York Road
Hartlepool
TS26 9DE
Montague Street, Headland, Hartlepool
£189,995
3 Bedroom House - Mid Terrace
- Beautifully Presented Terrace House
- Three Bedrooms
- Gas Central Heating
- uPVC Sash Double Glazing
- Cosy Lounge
- Excellent Dining Kitchen
- Stunning First Floor Bathroom
- Spacious Boarded Loft
- Rear Courtyard
- Stunning Sea Views To Rear
Smith and Friends are delighted to bring to the market this beautifully presented three bedroom terraced home, perfectly positioned on the historic Headland and boasting stunning sea views to the rear.
This lovely home will appeal to a variety of potential buyers and offers a range of highly desirable features including three generously sized bedrooms, a spacious boarded loft (ideal for conversion), stunning four piece family bathroom, cosy lounge and an excellent dining kitchen. The full layout briefly comprises of: entrance hall, downstairs toilet, lounge and open plan dining kitchen. To the first floor are three bedrooms and a family bathroom. Externally is an enclosed gated rear courtyard with two storage sheds, power and light. Also benefitting from uPVC sash double glazing and gas central heating.
Montague Street is located in a popular part of the Headland, within historic conservation area 50 yards from the seafront, promenade and town moor. Great for walks on the North Sands beach to Steetley Pier, dog walking, sea glass collecting, seabird and dolphin spotting. Easy walk to local primary schools, Heugh museum, lighthouse and Verrills chip shop!
GROUND FLOOR
ENTRANCE HALL
uPVC double glazed glass panelled door, radiator, staircase to first floor landing.
LOUNGE
4.19m x3.91m (13'9 x12'10)Two uPVC double glazed sash windows to front, electric living flame 'log' effect fire with surround, radiator.
DOWNSTAIRS TOILET
Low level WC, wall mounted wash hand basin and storage cupboard.
OPEN PLAN DINING KITCHEN
DINING AREA
3.81m x 2.49m (12'6 x 8'2)uPVC double glazed sash window, radiator.
KITCHEN AREA
3.63m x 2.74m (11'11 x 9')Fitted with a range of wall, base and drawer units with matching worktops, inset sink and drainer with mixer tap, four ring gas hob with illuminating extractor and fan assisted oven, plumbing for washing machine, space for fridge and freezer, uPVC double glazed sash window to rear, uPVC double glazed glass panelled door opening onto the rear garden.
FIRST FLOOR
LANDING
Loft access (via a retractable ladder - fully boarded, with power and lighting).
BEDROOM (front)
3.81m x 3.12m (12'6 x 10'3)uPVC double glazed sash bay window to front, built-in wardrobes, radiator.
BEDROOM (rear)
3.81m x 3.23m (12'6 x 10'7)Two uPVC double glazed sash windows to front, built-in wardrobes, radiator.
BEDROOM (front)
2.18m x 1.91m (7'2 x 6'3)uPVC double glazed sash window to front, radiator.
FAMILY BATHROOM/WC
Four piece white and chrome suite comprising of: double shower cubicle with wall mounted thermostatic shower, panelled bath, wash hand basin and low level WC; co-ordinated tiled walls, radiator, uPVC double glazed sash window.
EXTERNALLY
Enclosed rear yard with gated access, security lighting, two timber sheds, external power sockets and outside tap/hose reel.
NB
Floorplans and title plans are for illustrative purposes only. All measurements, walls, doors, window fittings and appliances, their sizes and locations, are approximate only. They cannot be regarded as being a representation by the seller, nor their agent.
Energy Efficiency and Environmental Impact

Although these particulars are thought to be materially correct their accuracy cannot be guaranteed and they do not form part of any contract.
Property data and search facilities supplied by www.vebra.com












