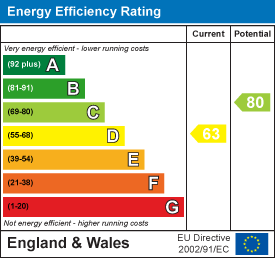Firmin & Co
381 Eastfield Road
Peterborough
Cambridgeshire
PE1 4RA
Newark Avenue, Peterborough
Offers in excess of £425,000 Sold (STC)
5 Bedroom House - Detached
- Extended Detached Family Home
- Five Bedrooms
- Two Reception Rooms
- Generous Size Kitchen/Diner
- Utility Room
- Downstairs Cloakroom
- En-suite Facilites
- Established South Facing Garden
- Ample Off Road Parking
- Viewing Highly Recommended
** Extended Detached Family Home | Five Bedrooms | Two Reception Rooms | Downstairs Cloakroom | Large Kitchen/Dining Room | Utility Room | En-suite Facilities | Ample Off Road Parking | South Facing Enclosed Rear Garden | Popular Location | Viewing Highly Recommended
Located in a popular and established residential area of Peterborough, this attractive 1930s bay fronted detached family home offers generous and versatile living space, close to local amenities, well-regarded schools, and excellent transport links.
Extended to the side and rear in 2011 and modernised, the property combines original character with modern convenience. Highlights include a spacious kitchen/diner, utility room, master bedroom with en-suite, and versatile living space
Accommodation Comprises:
A pathway leads to double glazed entrance doors opening into a small entrance porch, with a further door into a spacious hallway. From here, stairs rise to the first floor, and a door at the rear leads to a two-piece cloakroom with side window.
The hallway gives access to:
• Living Room: A bright and welcoming space with a large bay window to the front, additional side window, and a feature fireplace.
• Kitchen/Diner: Fitted with a comprehensive range of wall and base units, including a carousel unit, spice rack, integrated fridge/freezer, dishwasher, built-in double oven and induction hob with extractor. The kitchen also includes a breakfast bar and rear-facing window, with French doors opening onto a paved patio and rear garden.
• Family Room: Accessible via sliding pocket doors from the kitchen, this versatile space has a side-facing window and laminate flooring.
• Utility Room: With inset sink, plumbing for a washing machine, and front-facing window.
First Floor: A spacious landing leads to five bedrooms:
• Master Bedroom: With bay window to the front and en-suite shower room featuring a walk-in tiled shower, vanity unit, WC and heated towel rail.
• Bedrooms Two & Three: Both include built-in wardrobes.
• Bedroom Four: Ideal as a bedroom, dressing room or study space.
• Bedroom Five: With front-facing window and built-in storage.
The family bathroom is fully tiled and features a shaped panelled bath with shower over and screen, wash basin, WC, heated towel rail, and side-facing window.
Outside: To the front is a lawned garden with a driveway to the side providing off-road parking. Gated side access leads to a well-maintained, south-facing rear garden with a raised patio, lawn, and mature flower and shrub borders. At the rear of the garden is a log cabin with power and lighting, ideal for a home office or studio, along with two storage sheds. There is also a disused WWII air raid shelter (not currently accessible).
Additional Features:
• Gas central heating
• PVCu double glazing throughout
• Extended side and rear
• No onward chain
This spacious, well-located home offers flexible living space and a private, sunny garden — ideal for families seeking character and comfort with room to grow
Tenure: Freehold
Council Tax Band: C
Entrance Porch:
Hallway:
Downstairs Cloakroom:
Living Room:
3.63m plus bay x 3.64m max (11'10" plus bay x 11'1
Family Room:
3.49m x 3.06m (11'5" x 10'0")
Utility Room:
2.36m x 1.93m (7'8" x 6'3")
Kitchen/Dining Room:
3.04m x 6.87m (9'11" x 22'6")
First Floor & Landing:
Bedroom 1
3.62m plus bay x 3.36m (11'10" plus bay x 11'0")
En-suite:
1.50m max x 3.11m (4'11" max x 10'2")
Bedroom 2:
3.04m x 2.90m (9'11" x 9'6")
Bedroom 3:
2.88m max x 3.27m (9'5" max x 10'8")
Bedroom 4:
1.92m x 2.36m (6'3" x 7'8")
Dressing/Study Area:
2.09m max x 1.98m (6'10" max x 6'5")
Bedroom 5:
2.61m x 2.10 (8'6" x 6'10")
Family Bathroom:
2.38m x 1.96m (7'9" x 6'5")
Energy Efficiency and Environmental Impact

Although these particulars are thought to be materially correct their accuracy cannot be guaranteed and they do not form part of any contract.
Property data and search facilities supplied by www.vebra.com
























