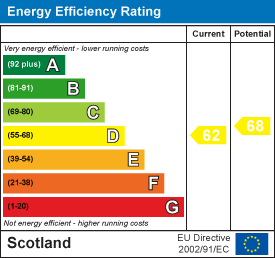Pattison & Co
103 Byres Road
Glasgow
G11 5HW
Novar Drive, Glasgow
Offers over £225,000 Sold (STC)
2 Bedroom Flat
- 2 spacious rear bedrooms
- Stylish red sandstone tenement
- Top floor flat with views
- Secure communal entry
- Traditional bay window in lounge
- Gas boiler and double glazing
*** CLOSING DATE SET FOR FRIDAY THE 14TH NOVEMBER AT 12 NOON ***
Nestled in the charming West End of Glasgow, this delightful two-bedroom top floor flat on Novar Drive offers a perfect blend of style and comfort. Housed within a striking red sandstone tenement, the property boasts secure communal entry, ensuring peace of mind for residents. The well-maintained internal close adds to the overall appeal of this lovely home.
*** CLOSING DATE SET FOR FRIDAY THE 14TH NOVEMBER AT 12 NOON *** Nestled in the charming West End of Glasgow, this delightful two-bedroom top floor flat on Novar Drive offers a perfect blend of style and comfort. Housed within a striking red sandstone tenement, the property boasts secure communal entry, ensuring peace of mind for residents. The well-maintained internal close adds to the overall appeal of this lovely home. Upon entering, you are greeted by a spacious front-facing living room, featuring a traditional bay window that floods the space with natural light and provides picturesque views of the curved street outside. This inviting area is perfect for relaxation or entertaining guests. The internal kitchen is thoughtfully designed, complete with modern wall and floor-mounted cabinets, making it both functional and aesthetically pleasing. Both bedrooms are generously sized and rear-facing, offering a tranquil retreat for rest and relaxation. The bathroom is fresh and contemporary, equipped with white sanitaryware and a convenient walk-in shower, catering to your daily needs with ease. Additional features include a gas-fired boiler and UPVC double glazed windows, ensuring warmth and energy efficiency throughout the year. On-street parking is available, providing convenience for residents and visitors alike. This property is an excellent opportunity for those seeking a stylish and comfortable home in one of Glasgow's most desirable areas. With its charming features and prime location, this flat is sure to impress. The property will shortly be undergoing a Tenement refurbishment scheme with Grant funded assistance from Glasgow City Council. The Seller will cover the property’s share of the repairs and so buyers will have the benefit of a refurbished Tenement without incurring the cost, making this a very attractive opportunity for home owners and investors alike. Full details will be provided at conveyancing stage.
All room measurements are taken at the longest and widest points and are approximate:-
Foyer: 4.19m x 2.06m
Living Room : 4.16m x 3.84m
Kitchen: 2.29m x 1.68m
Bedroom 1: 4.40m x 2.78m
Bedroom 2: 5.30m x 2.67m
Bathroom: 3.40m x 1.54m
Energy Efficiency and Environmental Impact

Although these particulars are thought to be materially correct their accuracy cannot be guaranteed and they do not form part of any contract.
Property data and search facilities supplied by www.vebra.com

















