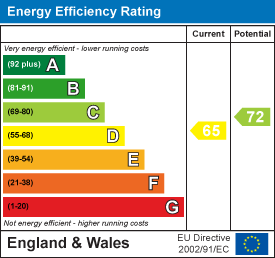11 Cheetham Street
Rochdale
Lancashire
OL16 1DG
Highgate Lane, Whitworth, Rochdale
£575,000
4 Bedroom House - Detached
- Impressive Detached Property
- Four Bedrooms
- Three Bathrooms
- Spread Across Three Floors
- Abundance of Living Space
- Immaculate Rear Garden
- Ample Off Road Parking and Garage
- Tenure Freehold
- Council Tax Band F
- EPC Rating TBC
STUNNING FOUR BEDROOM DETATCHED FAMILY HOME
Presenting Highgate Lane, Whitworth, Rochdale, this splendid four-bedroom detached house offers a perfect blend of modern living and serene countryside views. Spanning three floors, the property boasts spacious rooms adorned with neutral decor, allowing for a warm and inviting atmosphere throughout making the perfect family home.
As you enter, you will be greeted by three generous living areas, ideal for family gatherings or quiet evenings at home. The modern fixtures and fittings enhance the overall appeal, ensuring that comfort and style are at the forefront of this delightful residence.
The property also features an integral garage and a double drive, providing ample off-road parking for your convenience. This makes it an excellent choice for families or those who enjoy hosting guests.
With its beautiful surroundings and ample space, this house is not just a home; it is a sanctuary for family life. Whether you are looking to entertain or simply enjoy the tranquillity of the countryside, this property is sure to meet your needs. Do not miss the opportunity to make this wonderful house your new home.
Ground Floor
Entrance Hall
2.84m x 2.64m (9'4 x 8'8 )UPVC double glazed leaded front doors, UPVC double glazed window, central heating radiator, double glazed roof, two feature wall lights, tiled flooring and hardwood single glazed frosted double doors to kitchen/dining room.
Kitchen/Dining Room
7.14m x 5.03m (23'5 x 16'6)UPVC double glazed window, central heating radiator, coving, spotlights, range of wall and base units with granite work surfaces, tiled splashback, inset granite one and a half bowl sink with mixer tap, four door Rangemaster cooker with six ring gas hob and extractor hood, integrated fridge freezer, integrated dishwasher, breakfast bar, wood effect laminate flooring, single glazed bi-folding doors to reception room, door to study and stairs to lower ground floor.
Reception Room
9.14m x 4.50m (30'0 x 14'9)Two UPVC double glazed windows, two central heating radiators, coving, spotlights, television point, gas LV fire with marble hearth and surround.
Study
3.23m x 1.88m (10'7 x 6'2)UPVC double glazed window, coving, loft access and door to cloakroom.
Cloakroom
1.88m x 1.73m (6'2 x 5'8)Door to garage.
Garage
5.05m x 3.63m (16'7 x 11'11)Power, lighting and electric up and over garage door.
Lower Ground Floor
Landing
6.40m x 3.45m (21'0 x 11'4 )Central heating radiator, coving, smoke detector, oak doors leading to four double bedrooms, bathroom, utility and stairs down to sub-basement.
Utility
2.77m x 1.70m (9'1 x 5'7)Belfast sink with traditional taps, plumbing for washing machine, space for dryer, integrated storage cupboard, tiled flooring and UPVC double glazed frosted door to front.
Bedroom One
5.46m x 3.33m (17'11 x 10'11)UPVC double glazed window, central heating radiator, coving, fitted wardrobes with spotlights, television point and open to en suite.
En Suite
3.53m x 2.03m (11'7 x 6'8)UPVC double glazed frosted window, central heating radiator with heated towel rail, dual flush WC, vanity top wash basin with mixer tap, double direct feed shower enclosed, bidet, tiled elevations, spotlights, PVC to ceiling and tiled flooring.
Bedroom Two
5.13m x 2.67m (16'10 x 8'9)UPVC double glazed frosted window, central heating radiator, coving, smoke detector and oak door to en suite.
En Suite
2.26m x 1.70m (7'5 x 5'7 )Electric heated towel rail, low basin WC, pedestal wash basin with traditional taps, direct feed shower enclosed, tiled elevations, extractor fan and tiled effect lino flooring.
Bedroom Three
4.32m x 2.67m (14'2 x 8'9)UPVC double glazed window, central heating radiator, coving and wood effect laminate flooring.
Bedroom Four
3.10m x 2.92m (10'2 x 9'7)UPVC double glazed frosted window, central heating radiator and coving.
Energy Efficiency and Environmental Impact

Although these particulars are thought to be materially correct their accuracy cannot be guaranteed and they do not form part of any contract.
Property data and search facilities supplied by www.vebra.com






















































