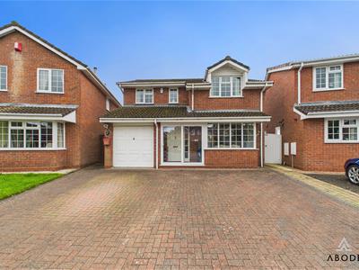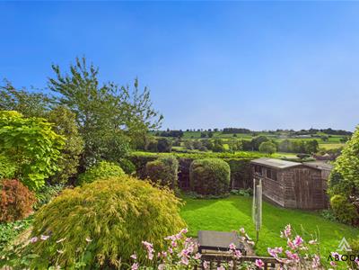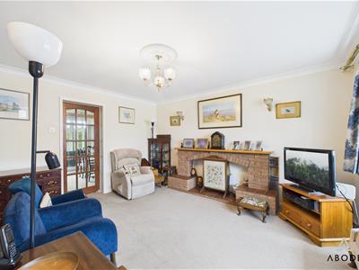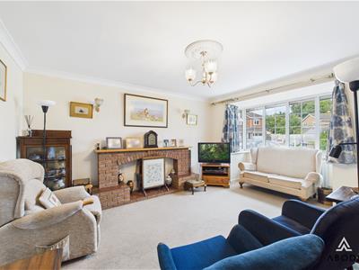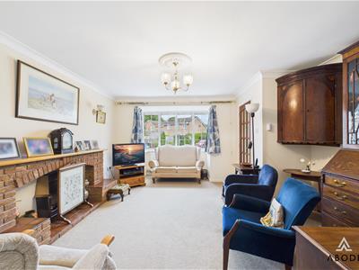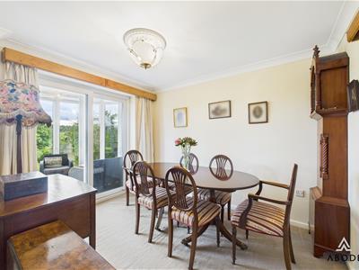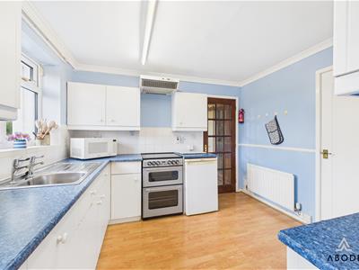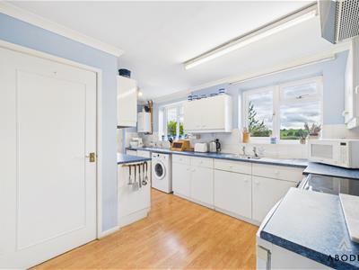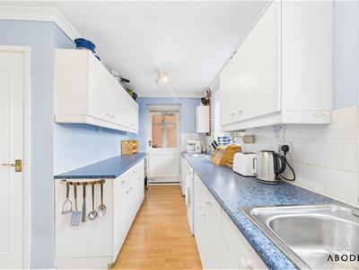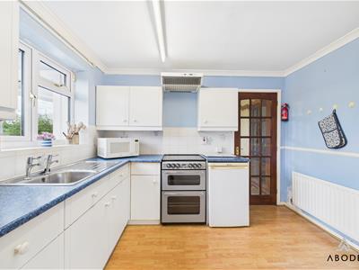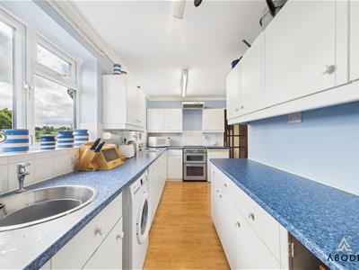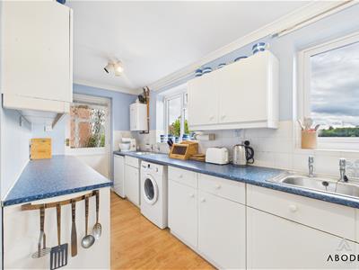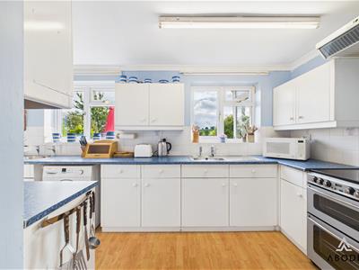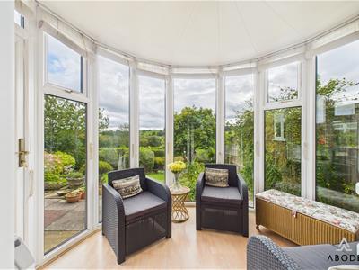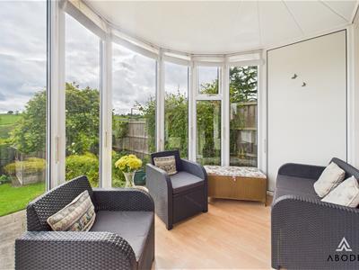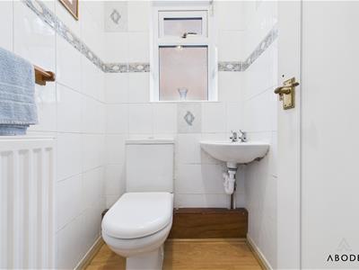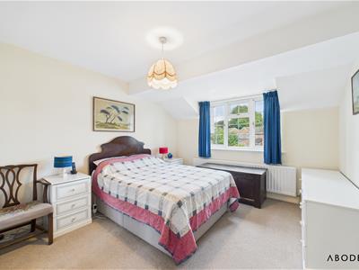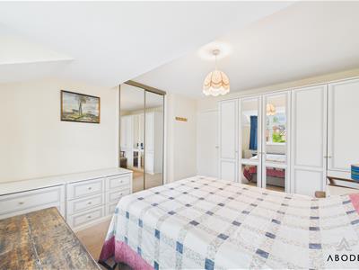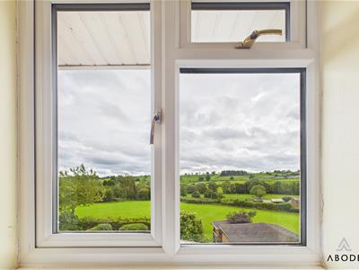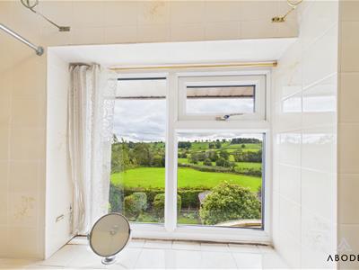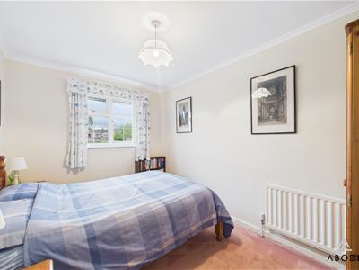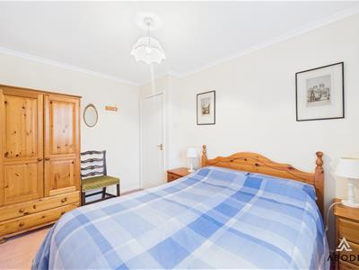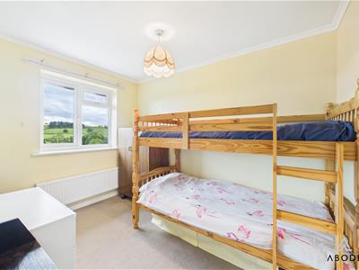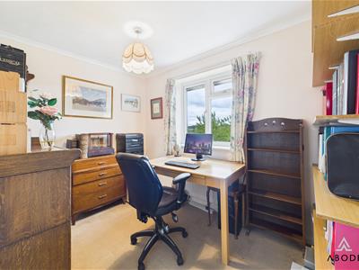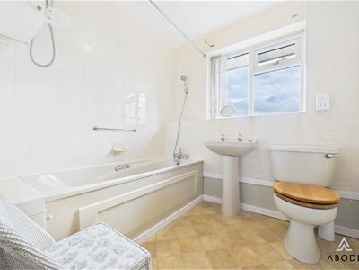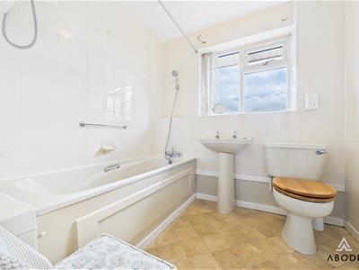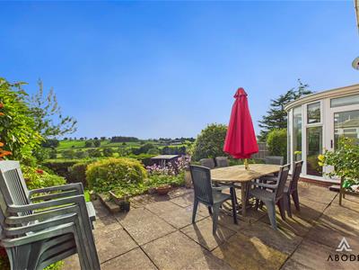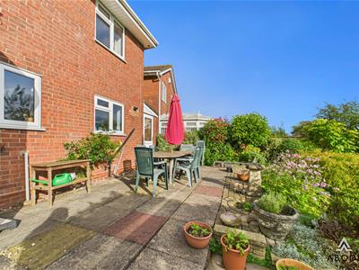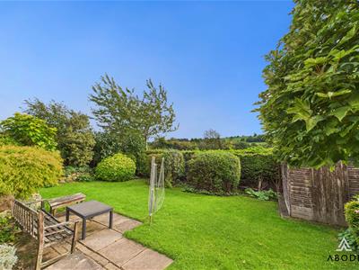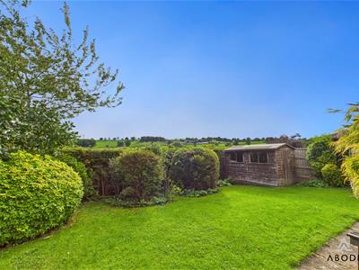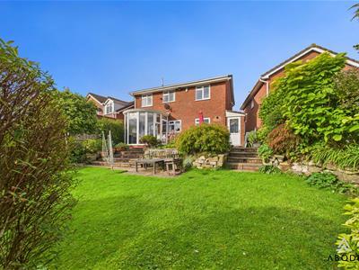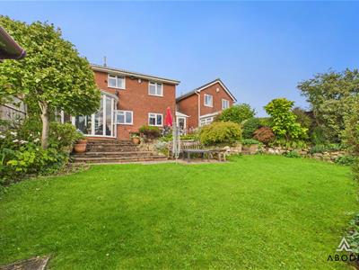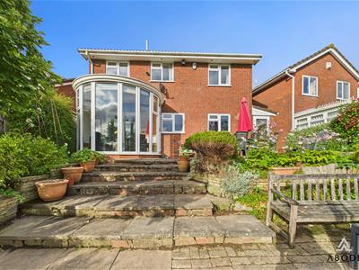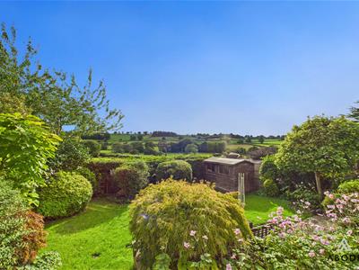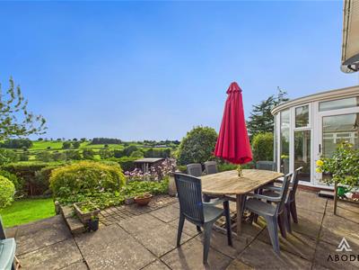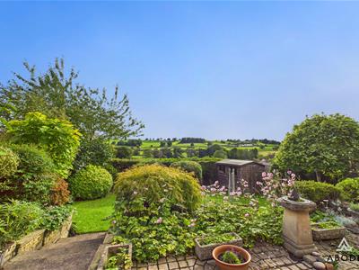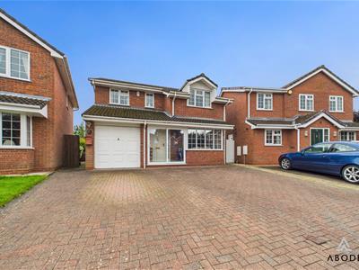
1 Cross Street
Cheadle
Staffordshire
ST10 1NP
Furlong Drive, Tean, Stoke-On-Trent
£330,000
4 Bedroom House - Detached
- Four bedroom family home
- Countryside views to the rear
- Integral garage and driveway providing off road parking
- Enclosed rear garden
- UPVC double glazing and gas central heating
- Sought after village location
Abode are delighted to present this well maintained four bedroom detached family home, perfectly positioned in the sought after village of Tean. Backing onto open countryside, the property enjoys far reaching views across the fields and offers a wonderful balance of space, comfort, and convenience.
The home provides generous living accommodation ideal for modern family life. The village of Tean offers a range of local shops, amenities, and well regarded primary schools, as well as access to picturesque countryside walks from your doorstep. The nearby towns of Cheadle and Uttoxeter are only a short drive away, whilst the A50 provides excellent commuter links further afield.
In brief, the accommodation comprises: entrance porch, welcoming hallway, spacious living room, dining room, fitted kitchen, guest WC, conservatory, and rear porch. To the first floor there are four well proportioned bedrooms and a family bathroom.
Externally, the property benefits from off road parking, an integral garage, and an enclosed, mature rear garden with uninterrupted countryside views.
With its combination of location, outlook, and family friendly layout, this property makes an ideal long term home. Early viewing is strongly recommended. THIS PROPERTY IS OFFERED FOR SALE WITH NO UPWARD CHAIN.
Entrance Porch
UPVC double glazed sliding door leading in from the driveway, internal door leading into;-
Entrance Hallway
Stairs leading up to the first floor, central heating radiator.
Living Room
UPVC double glazed window to the front elevation, two central heating radiators, gas feature fireplace.
Dining Room
UPVC double glazed sliding patio door leading into the conservatory, central heating radiator.
Kitchen
Base and eye level units with complimentary worktops, stainless steel sink with draining board, space and plumbing for a fridge freezer, washing machine and a cooker with extractor hood above. Two UPVC double glazed windows to the rear elevation, partially tiled walls, secondary sink, boiler, pantry cupboard and central heating radiator.
Hallway
Allowing access to the WC and garage.
WC
WC and wash hand basin, central heating radiator, tiled walls and UPVC double glazed window to the side elevation.
Conservatory
UPVC double glazed windows surrounding, electric heater and door leading out into the garden.
Rear Porch
UPVC double glazed windows to the front and side elevations, door leading out into the garden.
Landing
Loft access, UPVC double glazed window to the front elevation, airing cupboard.
Master Bedroom
UPVC double glazed window to the front elevation, central heating radiator, built in wardrobes with sliding doors.
Bedroom
UPVC double glazed window to the front elevation, central heating radiator.
Bedroom
UPVC double glazed window to the rear elevation, central heating radiator.
Bedroom
UPVC double glazed window to the rear elevation, central heating radiator.
Bathroom
Suite comprising;- WC, wash hand basin and bath with shower over and hand held shower. Tiled walls, UPVC double glazed window to the rear elevation and storage cupboard.
Integral Garage
Up and over door, loft access, power and lighting.
Outside
To the front, the driveway provides off road parking and allows access to the integral garage. Gated access to the rear, where the garden is mainly laid to lawn with a patio area providing a lovely outlook over surrounding countryside. Mature borders with a variety of shrubs and trees.
Although these particulars are thought to be materially correct their accuracy cannot be guaranteed and they do not form part of any contract.
Property data and search facilities supplied by www.vebra.com
