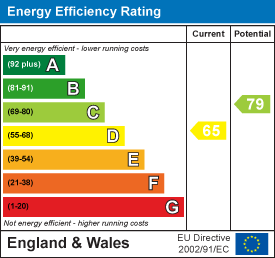
11c Stodman Street
Newark
Nottinghamshire
NG24 1AN
Pine Close, Newark
£225,000
3 Bedroom House - Detached
- Three Bedroom Detached House
- Extended Open Plan Living Kitchen Diner
- Utility Room
- Enclosed Rear Garden
- Off Road Parking & Garage
- Gas Central Heating
- UPVC Double Glazing
- Cul De Sac Location
- Easy Access To A1 & A46
- Upstairs Family Bathroom
***THE PERFECT BLEND OF COMFORT & STYLE***
Tucked away in a peaceful corner of Pine Close, this extended three-bedroom detached home is a true gem, offering a perfect mix of modern style and comfortable living.
Step inside and discover the heart of the home: a stunning open-plan living, kitchen, and dining area that has been thoughtfully extended to create an incredibly bright and airy space. This versatile area is ideal for both lively get-togethers and cosy family evenings gathered around the charming log burner.
The ground floor also features a convenient utility room and porch, adding to the home's practicality. The three well-proportioned bedrooms upstairs provide a peaceful retreat for the whole family, and the well-appointed bathroom ensures convenience for everyone.
Outside, the enclosed rear garden is a haven for relaxation and fun. Spend summer evenings entertaining on the raised decked seating area while the kids play on the lawn. The front of the property offers off-road parking and leads to an attached garage, providing space for vehicles and storage.
Located in a popular neighbourhood, this home is not just a house—it's a lifestyle. Enjoy easy access to local amenities and excellent transport links, including the A1, A46, and A52. For commuters, Newark Northgate Train Station is just a mile away, with the East Coast mainline getting you to London King's Cross in just over an hour.
The charming village of Winthorpe is within walking distance, offering picturesque countryside walks and the acclaimed Lord Nelson pub, perfect for a delicious Sunday lunch.
This property is more than just a place to live; it's a place to build a future and create lasting memories. It’s a wonderful opportunity for anyone looking for a stylish, practical, and perfectly located home.
Porch
Lounge
 5.05m x 3.89m (16'7 x 12'9)
5.05m x 3.89m (16'7 x 12'9)
Kitchen Dining Area
 5.33m x 4.19m (17'6 x 13'9)max measurments
5.33m x 4.19m (17'6 x 13'9)max measurments
Utility Room
 2.62m x 2.59m (8'7 x 8'6)max measurements
2.62m x 2.59m (8'7 x 8'6)max measurements
Landing

Bedroom One
 3.20m x 3.10m (10'6 x 10'2)
3.20m x 3.10m (10'6 x 10'2)
Bedroom Two
 3.23m x 2.62m (10'7 x 8'7)
3.23m x 2.62m (10'7 x 8'7)
Bedroom Three
 2.18m x 1.85m (7'2 x 6'1)
2.18m x 1.85m (7'2 x 6'1)
Bathroom
 1.85m x 1.63m (6'1 x 5'4)
1.85m x 1.63m (6'1 x 5'4)
Garage
4.80m x 2.59m (15'9 x 8'6)
Energy Efficiency and Environmental Impact

Although these particulars are thought to be materially correct their accuracy cannot be guaranteed and they do not form part of any contract.
Property data and search facilities supplied by www.vebra.com






