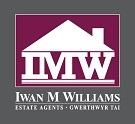
5 Denbigh Street
Llanrwst
Conwy
LL26 0LL
Berry Street, Conwy
£189,500
3 Bedroom House
A traditional inner townhouse, located within the historic town walls of Conwy. Character property offering spacious three-storey accommodation with many original features, now requiring a programme of modernisation and upgrading.
The property benefits from a substantial rear garden, a rarity for houses in this central location, and is within walking distance of Conwy Quay, the Castle, shops, cafés, and all town amenities.
Accommodation briefly comprises: Entrance porch, Lounge and dining room with fireplace, Galley-style kitchen, Rear hall and downstairs WC, two bedrooms at first-floor level, upper floor with narrow staircase leading to a further bedroom and bathroom
Gas central heating and retains many period features, offering excellent potential to create a charming home in the heart of the town.
To the rear is a long enclosed garden, currently overgrown and in need of landscaping, but providing a superb opportunity to create an attractive outdoor space.
This is a rare opportunity to purchase a traditional townhouse within the Conwy town walls, offering scope to modernise to personal taste, and ideal as a permanent residence or investment property.
The Accommodation Affords:
(Approximate measurements only)
Front Entrance
Integral entrance porch with built-in cloaks cupboard, timber and glazed door leading to Lounge and Dining Room.
Lounge/Dining Room
7.4m x 3.1m max (24'3" x 10'2" max)Sash double glazed window overlooking front of property, double panel radiator, feature fireplace and hearth, turned staircase leading off to first floor level, window overlooking rear.
Kitchen & Pantry
3.17m x 1.23m (10'4" x 4'0")Timber and glazed rear door, window overlooking rear, radiator, range of shelving, base units with inset single drainer sink, electric cooker point, door leading to rear pantry area.
Downstairs w.c.
Low level suite, washbasin.
First Floor
Landing - further staircase off to second floor level.
Bedroom 1
3.21m x 3.0m (10'6" x 9'10")Double overlooking front, built-in wardrobe, radiator.
Bedroom 2
3.5m x 2.27m (11'5" x 7'5")Sash window overlooking rear, radiator, shelving over staircase into recess.
Second Floor
Narrow turn staircase leading up to second floor level.
Landing - eaves storage attic space.
Bathroom
Three piece suite comprising; timber panelled bath with electric shower above, low level w.c. pedestal wash handbasin, fully tiled walls, skylight window.
Bedroom 3
3.4m x 3.0m max (11'1" x 9'10" max)Some restricted headroom, sash window overlooking front of property, radiator.
Outside
The property is located on Berry Street within the Castle walls and has a large rear garden, which is currently overgrown, but offers superb potential for landscaping.
Services
Mains water, electricity, gas and drainage are connected to the property.
Viewing
By appointment through the agents Iwan M Williams, 5 Bangor Road, Conwy. Tel: 01492 555500
Proof Of Funds
In order to comply with anti-money laundering regulations, Iwan M Williams Estate Agents require all buyers to provide us with proof of identity and proof of current residential address. The following documents must be presented in all cases: IDENTITY DOCUMENTS: a photographic ID, such as current passport or UK driving licence. EVIDENCE OF ADDRESS: a bank, building society statement, utility bill, credit card bill or any other form of ID, issued within the previous three months, providing evidence of residency as the correspondence address.
Council Tax Band:
Conwy County Borough Council tax band 'B'
Directions
The property is located on Berry Street.
Located within the walls of the historic castle town of Conwy. The town has a variety of retail outlets, hotels, library and several places of interest. There are local primary and secondary schools, social and recreational facilities including an 18-hole golf course and yachting marina nearby.
Although these particulars are thought to be materially correct their accuracy cannot be guaranteed and they do not form part of any contract.
Property data and search facilities supplied by www.vebra.com













