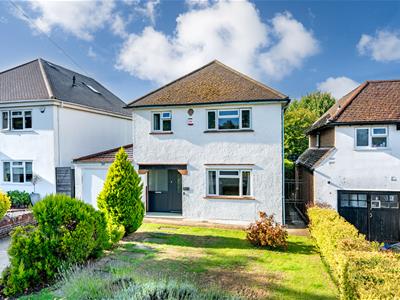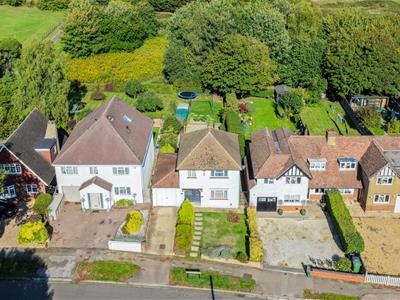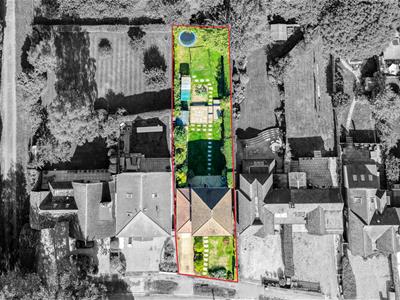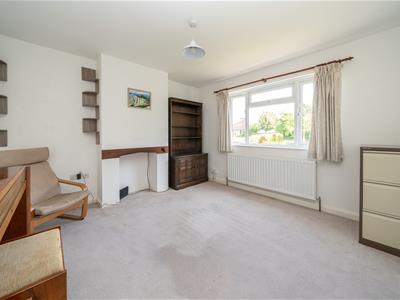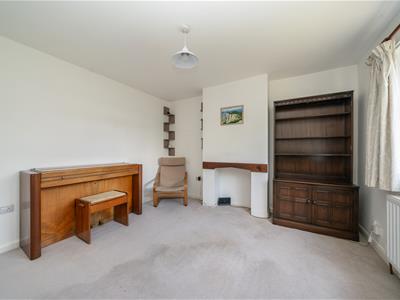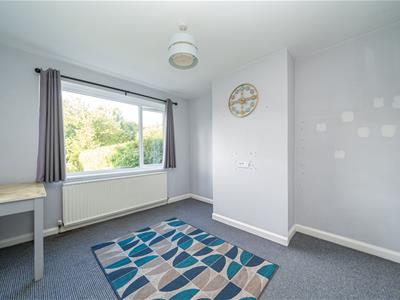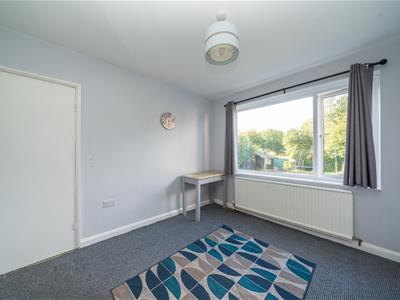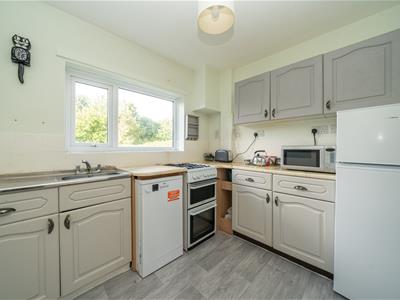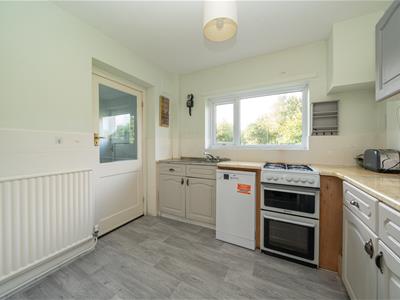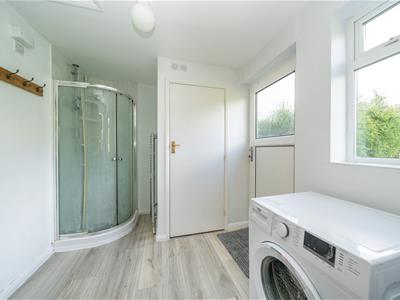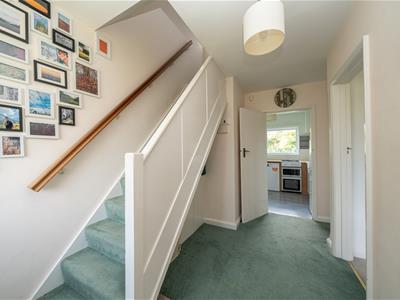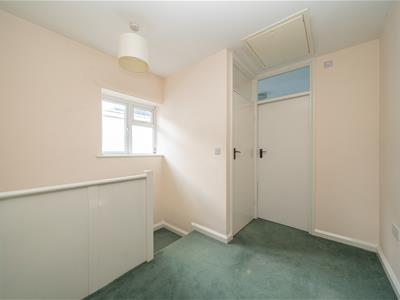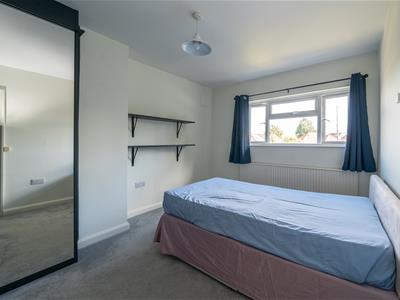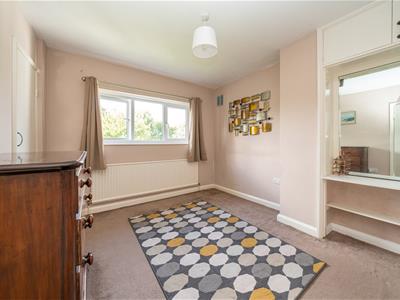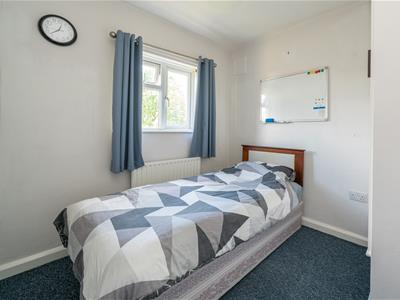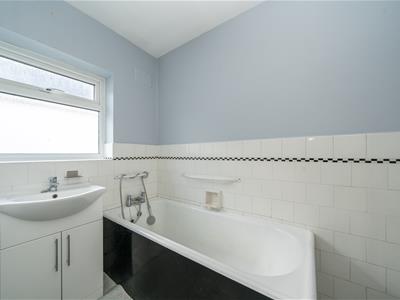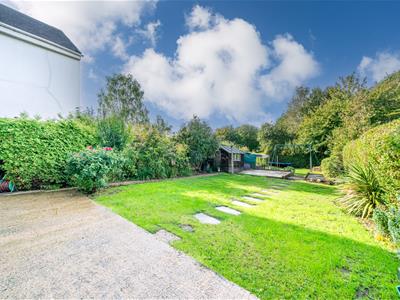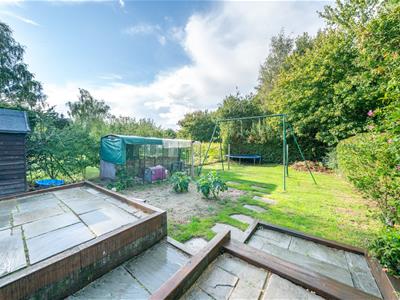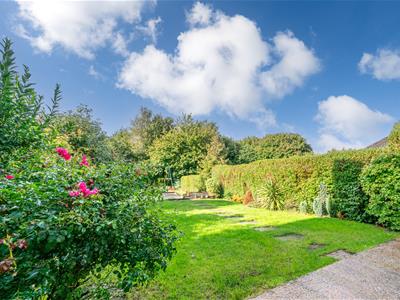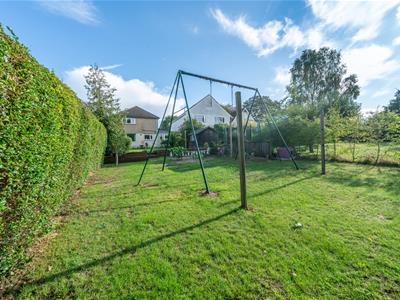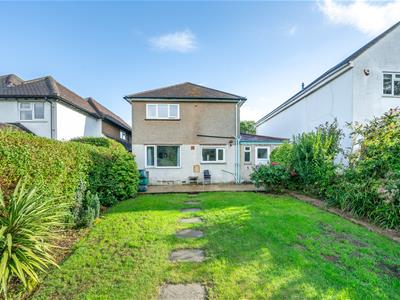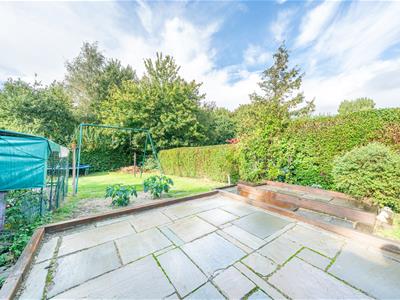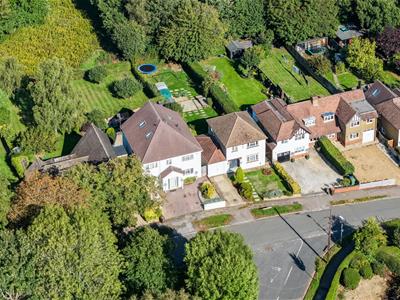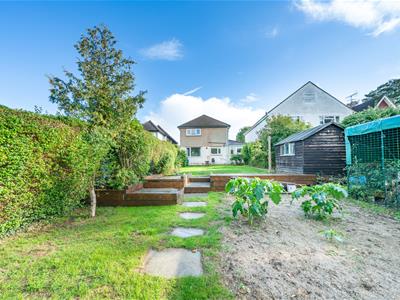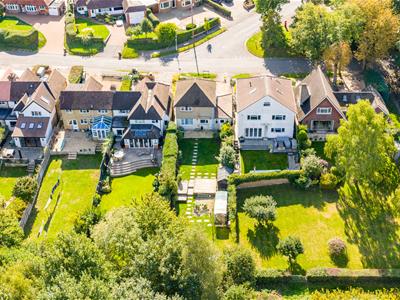
10 Brewmaster House,
The Maltings
St Albans
AL1 3HT
Ragged Hall Lane, St. Albans
Guide price £900,000 Sold (STC)
3 Bedroom House - Detached
- Detached House
- Generous Plot
- Living Room & Dining Room
- Kitchen
- Utility Room/Shower Room
- Three Bedrooms
- Bathroom
- Driveway & Garage
- 100ft Rear Garden
- Chain Free
A fantastic opportunity to purchase Oakbeam House, a well-presented three-bedroom detached home on Ragged Hall Lane, ideally situated within easy reach of excellent local schools, the City centre, and mainline transport links. The property offers spacious and versatile accommodation with scope for further enhancement and is offered to the market with no onward chain.
A welcoming entrance hall provides access to the main reception rooms and staircase rising to the first floor. To the front, the bright and airy living room features a large picture window and a feature fireplace. A separate dining room sits to the rear, perfectly positioned for entertaining and family meals. The kitchen is fitted with a range of wall and base units with recesses for appliances, and from here, a door leads into a practical utility/shower room with a W.C, offering excellent convenience. Completing the ground floor is the integral garage, which could also offer potential for conversion, subject to the necessary planning permission.
On the first floor, the landing gives access to three well-proportioned bedrooms. The principal bedroom and the second bedroom are both comfortable doubles, while the third is a generous single, ideal as a child’s room or study. A family bathroom with a bath, basin, and W.C. concludes the first-floor accommodation.
Externally, the property benefits from a front garden and driveway providing off-road parking and access to the garage. To the rear, a wonderful 104ft private garden offers a pleasant outdoor space, a patio, a lawn and mature shrubs, with ample potential for landscaping and entertaining.
Ragged Hall Lane is ideally positioned close to local shops, well-regarded schools, and convenient transport links, this charming home combines everyday practicality with long-term potential in one of St Albans’ most popular residential areas.
ACCOMMODATION
Entrance Hall
Living Room
3.66m x 3.61m (12 x 11'10)
Dining Room
3.35m x 3.05m (11 x 10)
Kitchen
2.39m x 2.72m (7'10 x 8'11)
Utility/Shower Room
2.39m x 2.79m (7'10 x 9'2)
FIRST FLOOR
Landing
Bedroom 1
3.66m x 3.07m (12 x 10'1)
Bedroom 2
3.35m x 3.07m (11 x 10'1)
Bedroom 3
2.62m x 2.69m (8'7 x 8'10)
Bathroom
W.C.
OUTSIDE
Driveway
Integral Garage
4.60m x 2.41m (15'1 x 7'11)
Front Garden
Rear Garden
32.00m (105)
Energy Efficiency and Environmental Impact

Although these particulars are thought to be materially correct their accuracy cannot be guaranteed and they do not form part of any contract.
Property data and search facilities supplied by www.vebra.com
