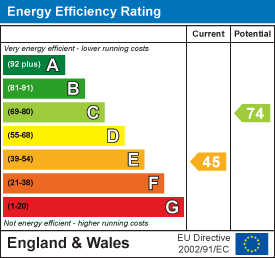
5, Market Place
Stowmarket
Suffolk
IP14 1DT
Church Road, Stowupland, Stowmarket
Price £450,000 Sold (STC)
3 Bedroom Bungalow - Detached
- Three Bedrooms
- Detached Bungalow
- Approx 1/3 Of Acre (STS)
- Kitchen/Diner
- Additional Room In Loft
- Workshop
- Summer House
- Single Garage And Off Road Parking For Several Vehicles
- Village Location
- Views Over Fields To Rear
Nestled on Church Road in the charming village of Stowupland, Stowmarket, this delightful detached bungalow offers a perfect blend of comfort and practicality. With three well-proportioned bedrooms, this home is ideal for families or those seeking a peaceful retreat. The spacious reception room provides a welcoming atmosphere, perfect for relaxation or entertaining guests. The heart of the home is the inviting kitchen/diner, where you can enjoy family meals or host gatherings with friends. Additionally, there is a versatile room in the loft, accessible via a loft ladder, which can serve as a study, playroom, or extra storage space, catering to your individual needs. Outside, the property boasts a single garage equipped with power and light, ensuring convenience for your vehicles or hobbies. The off-road parking accommodates several vehicles, making it easy for family and friends to visit. The rear garden is a true highlight, featuring a workshop and a charming summer house, both with power and light connected, providing excellent spaces for creativity or relaxation. As you step into the garden, you will be greeted by stunning views over the fields, offering a serene backdrop for your outdoor activities. This house offers vacant possession with no upward chain, providing you with the flexibility to move in hassle free.
This bungalow is not just a home; it is a lifestyle choice, combining comfort, functionality, and picturesque surroundings within Stowupland has many amenities including schools, local businesses, pubs and easy access to the A14 corridor providing access to larger towns such as Ipswich and Bury St Edmunds. The nearest railway station is about 5 minutes’ drive away in the market town of Stowmarket with main rail links to London Liverpool Street, Bury St Edmunds, Norwich and Cambridge. Stowmarket also offer many more amenities such as four major supermarkets, leisure centre and cinema and medical facilities.
Entrance Hall
 With two built-in cupboard, loft access with pull down ladder with access to room in the full boarded loft and radiator.
With two built-in cupboard, loft access with pull down ladder with access to room in the full boarded loft and radiator.
Sitting Room
 With two windows to side and front, TV point, electric fire and two radiators.
With two windows to side and front, TV point, electric fire and two radiators.
Kitchen/Diner
 With window to rear and door leading to conservatory, range of high and low units, sink and drainer, electric hob with extractor hood and fan, eye level electric double oven, space for fridge freezer, plumbing for washing machine, shelved airing cupboard housing hot water tank and radiator.
With window to rear and door leading to conservatory, range of high and low units, sink and drainer, electric hob with extractor hood and fan, eye level electric double oven, space for fridge freezer, plumbing for washing machine, shelved airing cupboard housing hot water tank and radiator.
Conservatory
 With windows to side and doors leading to front and rear.
With windows to side and doors leading to front and rear.
Bedroom One
 With window to front, built-in double wardrobe and radiator.
With window to front, built-in double wardrobe and radiator.
Bedroom Two
 With window to rear and radiator.
With window to rear and radiator.
Bedroom Three
 With window to rear and radiator.
With window to rear and radiator.
Bathroom
 With window to rear, bath with mixer tap and shower attachment, low level W/C, pedestal basin, extensively tiled walls and radiator.
With window to rear, bath with mixer tap and shower attachment, low level W/C, pedestal basin, extensively tiled walls and radiator.
Outside
To the front of the property are lawns, shrubs and driveway providing off road parking for several vehicles and additionally leading to a single garage with double opening doors and power and light connected. To the rear of the property with access through a side gate to a rear garden comprising of patio area ideal for outside entertaining, lawns, shrubs, hedging, fruit trees, trees, summer house with power and light connected, large shed/workshop with power and light connected, greenhouse.
Energy Efficiency and Environmental Impact

Although these particulars are thought to be materially correct their accuracy cannot be guaranteed and they do not form part of any contract.
Property data and search facilities supplied by www.vebra.com







