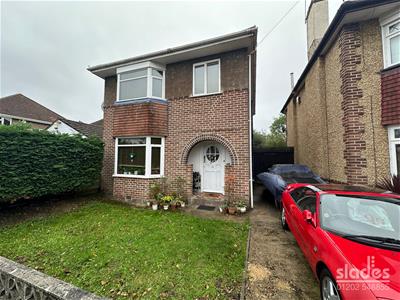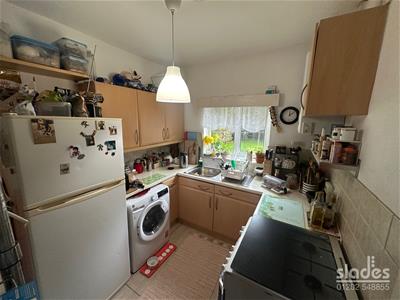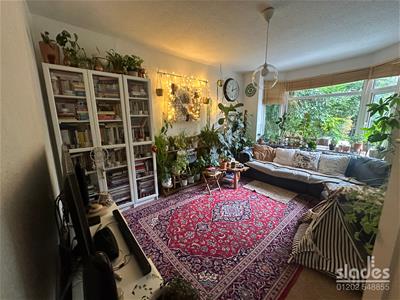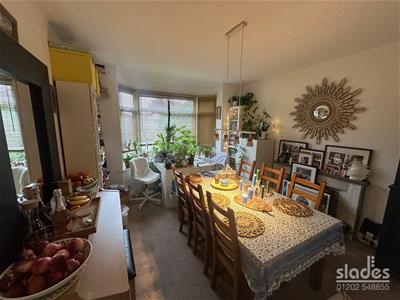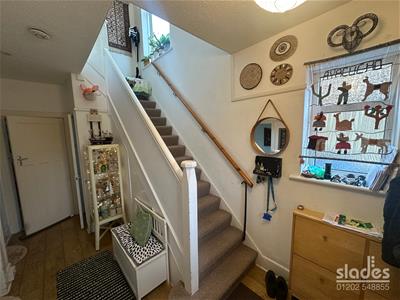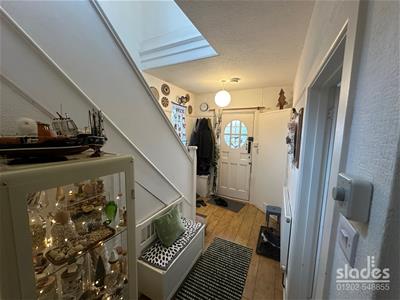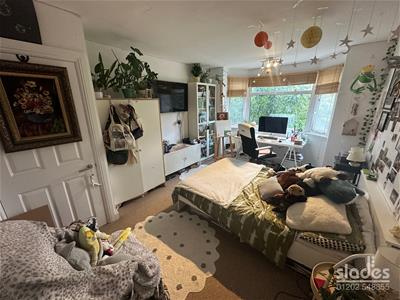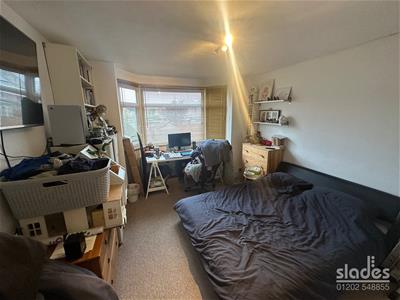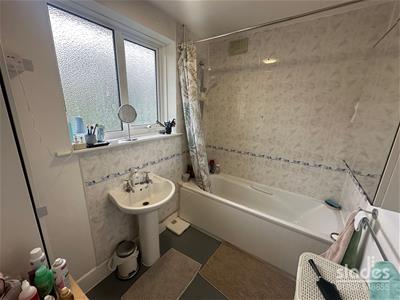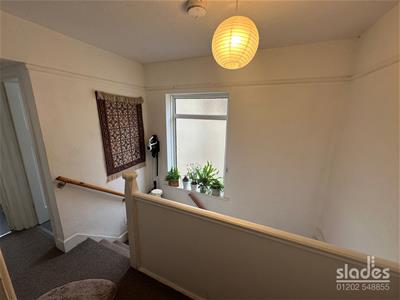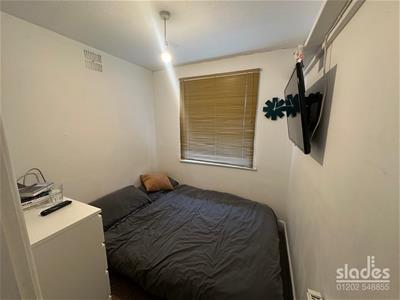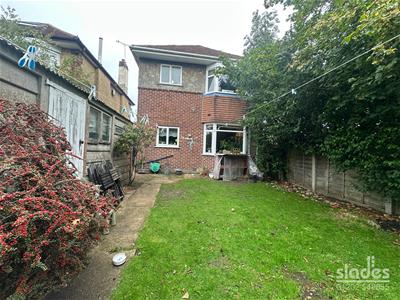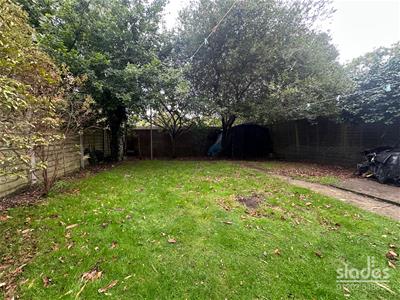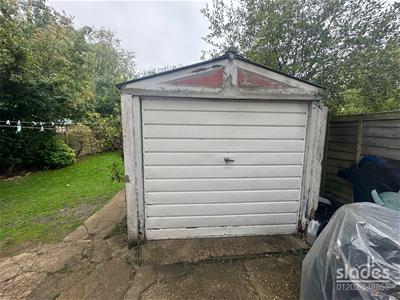
301 Wimborne Road Winton Banks
Bournemouth
Dorset
BH9 2AA
Maundeville Crescent, Christchurch
Offers In The Region Of £450,000 Sold (STC)
3 Bedroom House - Detached
- DETACHED FAMILY HOME IN SOUGHT AFTER LOCATION
- SOME MODERNISATION REQUIRED
- 3 DOUBLE BEDROOMS
- 2 RECEPTION ROOMS
- GROUND FLOOR WC
- DETACHED GARAGE
- GOOD SIZED PRIVATE REAR GARDEN
- NO FORWARD CHAIN
** NO FORWARD CHAIN ** A 3 bedroom detached family home in this sought after location of West Christchurch backing onto the River Stour. Some modernisation required.
The accommodation with approximate room sizes comprises of a feature arched and recessed STORM PORCH with original circular stained and leaded glazed wooden front door leading to the
ENTRANCE HALL
with ceiling light, smoke alarm, picture rail, convection radiator, useful under stairs storage cupboard and frosted glazed uPVC window to the side elevation. Full height storage cupboard. Oak finished flooring and doors to
CLOAKROOM
with ceiling light, frosted glazed uPVC window to the side elevation and white suite comprising of a low level WC and wall hung wash hand basin with chrome taps and tiled splashback.
DINING ROOM
with ceiling lights, convection radiator with thermostatic valve, tiled fireplace surround with display mantel an hearth and uPVC double glazed bay window to the front elevation.
LIVING ROOM
with central ceiling light, convection radiator with thermostatic valve, wooden fireplace surround and uPVC double glazed bay window overlooking the rear garden.
KITCHEN
with ceiling light, smoke alarm, uPVC double glazed window overlooking the rear garden and panel wooden trades door to the side of the property. Range if matching wall and base level kitchen cabinets with rolled edge working surfaces and tiled splash backs incorporating a single drainer stainless steel sink with chrome mixer tap over. Space and plumbing for washing machine, space for freestanding gas or electric cooker and space for full height freestanding fridge freezer. Wall hung Glowworm Ultracom gas central heating boiler with adjacent digital programming controls. Ceramic tiled floor.
A staircase from the entrance hall leads to the BRIGHT AND SPACIOUS FIRST FLOOR LANDING with ceiling light, smoke alarm, picture rail and frosted glazed uPVC window to the side elevation. Doors to
BEDROOM ONE
having a texture ceiling with central light fitting, convection radiator with thermostatic valve and uPVC double glazed bay window to the front elevation.
BEDROOM TWO
with ceiling light, convection radiator with thermostatic valve and uPVC double glazed bay window overlooking the rear garden. Full height built in storage / airing cupboard housing the factory lagged hot water cylinder with extensive shelving providing airing space.
BEDROOM THREE
with textured ceiling and central light, convection radiator with thermostatic valve and uPVC double glazed window to the front elevation.
BATHROOM
with ceiling light, frosted glazed uPVC window to the rear elevation and convection radiator. White suite comprising of a panel enclosed bath with hand grips and chrome taps and wall mounted shower over. Pedestal wash hand basin and part tiled walls.
SEPARATE WC
with ceiling light, dado rail, frosted glazed uPVC window to the side elevation and close couple WC.
OUTSIDE
The front garden is enclosed by a low level wall and there is a hardstanding driveway providing AMPLE OFF ROAD PARKING. The driveway leads alongside the property through a timber gate to the DETACHED GARAGE at the rear. the concrete sectional garage has a pitched roof, up and over door and power and lighting is provided. Immediately abutting the rear of the property there is a small hardstanding patio area whilst the remainder of the garden is predominately laid to lawn with established flower and shrub boarders.
Energy Efficiency and Environmental Impact

Although these particulars are thought to be materially correct their accuracy cannot be guaranteed and they do not form part of any contract.
Property data and search facilities supplied by www.vebra.com
