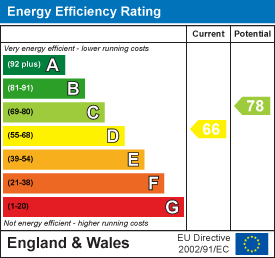
11, Station Road
Sheringham
Norfolk
NR26 8RE
Holt Road, Weybourne, Holt
Price Guide £525,000 Sold (STC)
3 Bedroom House - Semi-Detached
- Brick & flint cottage
- Stunning interior
- Solid wood floors
- Oak interior doors
- Oil fired central heating
- Three bedrooms
- Village location
- Off road parking
- Enclosed garden
- Workshop
A beautifully designed brick and flint cottage located in the heart of the village of Weybourne, just a short walk to the beach, local pub and village shop/coffee shop.
Glebe Cottage is being offered with No Onward chain and has been updated to a high specification making this a wonderful turn key property, with three double bedrooms and two bathrooms on the first floor and a cloakroom, dining room, kitchen/breakfast room and stunning sitting room with wood burner and French doors to the south facing garden.
ENTRANCE HALL
Half glazed wooden door and side panel to hallway. Radiator, solid wood flooring, opening to lounge, kitchen, reception room and cloakroom. Ceiling light and stairs to first floor.
LOUNGE
Beautiful light lounge with triple aspect double glazed windows to the sides and French doors to the garden. Solid wood flooring, brick fireplace with inset wood burner on tiled hearth. Ceiling light and TV point. Radiator.
KITCHEN/BREAKFAST ROOM
Full height double glazed window to the front. Polished tiled flooring, column radiator, bi-fold doors to the garden. Ceiling light and tall storage cupboard with fuse box.
Cream high gloss base and drawer units with granite black sparkle work surface. Inset single bowl sink with mixer tap. Inset induction hob with extractor above. Integral washing machine, dishwasher, oven and fridge freezer. Light grey matching overhead cupboards. Brick tile splashbacks with under lighting and open shelving.
CLOAKROOM
Double glazed window to the front, radiator, tiled flooring, corner wash basin, low level WC. Ceiling light.
DINING/RECEPTION ROOM
Double glazed window to the front, ceiling light, three spot lights, radiator, solid wood flooring. Under stairs storage cupboard and large built in cupboard with shelving to side.
FIRST FLOOR
LANDING
Stairs with half landing and stairs to landing. Access to roof void. Solid wood internal doors, carpet, ceiling light, window to side, door to storage cupboard and doors to all bedrooms and bathroom.
BEDROOM ONE
Double glazed window to the rear. Carpet, radiator, large built in double wardrobe. Ceiling light. Door to:
ENSUITE SHOWER ROOM
Extensively tiled walls and flooring. Velux roof light, walk in shower cubicle with glazed screen. Vanity wash basin with mixer tap and storage cupboard beneath, closed couple WC. Wall mounted heated towel rail. Extractor fan.
BEDROOM TWO
Double glazed window to the front, radiator, carpet, ceiling light and door to built in storage cupboard.
BEDROOM THREE
Double glazed window to the rear, radiator, restricted head height, carpet, door to storage cupboard.
FAMILY BATHROOM
Modern bathroom with panelled bath and central mixer taps, walk in shower cubicle, vanity single bowl wash basin with storage cupboard beneath, WC. Extensively tiled walls and double glazed window to the front. Wall mounted heated towel rail. LED spot lighting, wall mounted mirror with touch light.
OUTSIDE
The property is located with in a courtyard of three other properties, accessed by gravel driveway and parking for two cars. There is a brick and flint wall with low maintenance front garden, access leads round to the rear garden which is again of low maintenance. Timber panel fencing to sides and rear, decked seating area, gravel garden with mature shrubs, plants and climbers. Large timber workshop with wood store attached, outside lighting and water tap.
AGENTS NOTE
This is a Freehold property. Mains electricity, water and sewage connected and oil fired central heating. The property has a council tax band E.
Energy Efficiency and Environmental Impact

Although these particulars are thought to be materially correct their accuracy cannot be guaranteed and they do not form part of any contract.
Property data and search facilities supplied by www.vebra.com






















