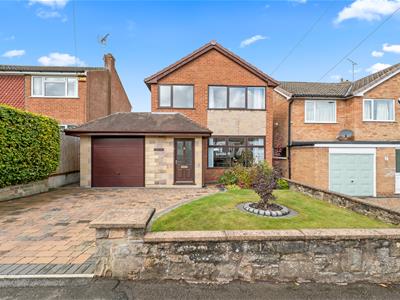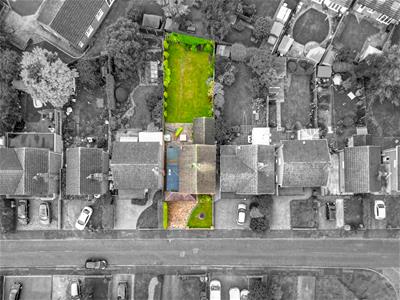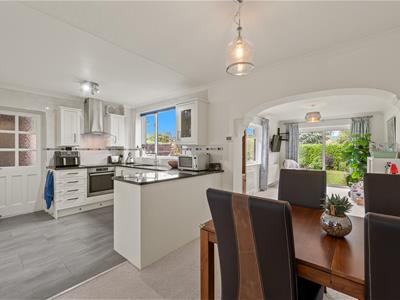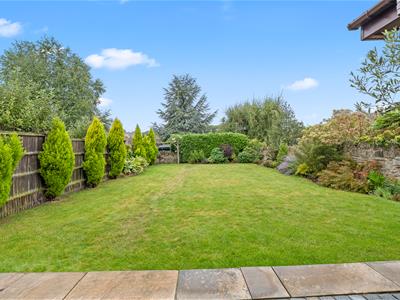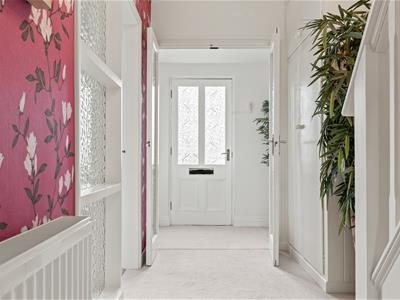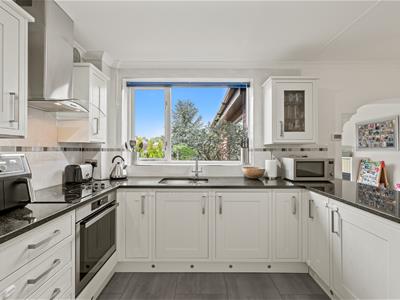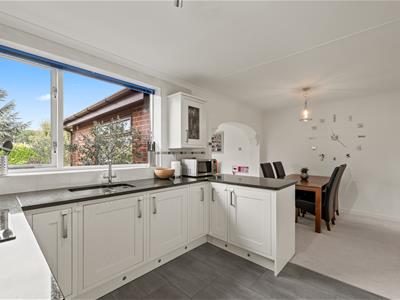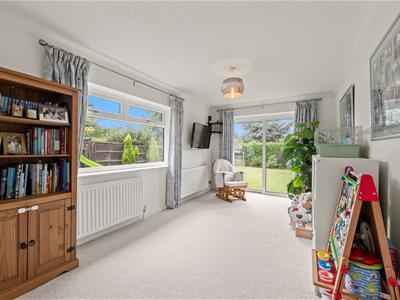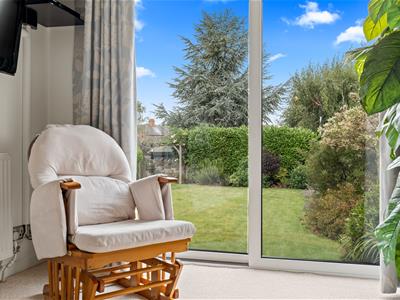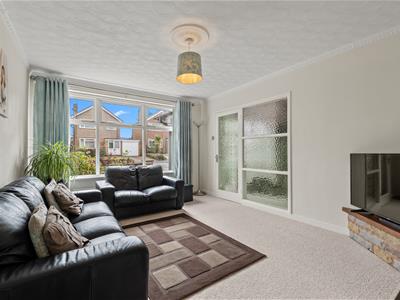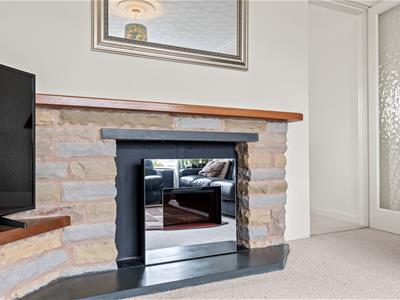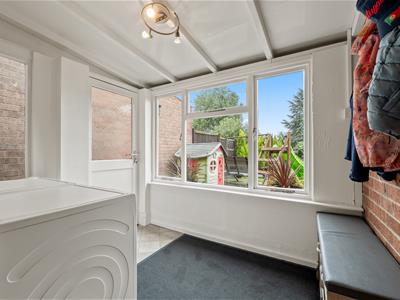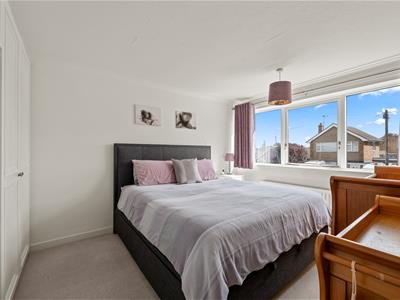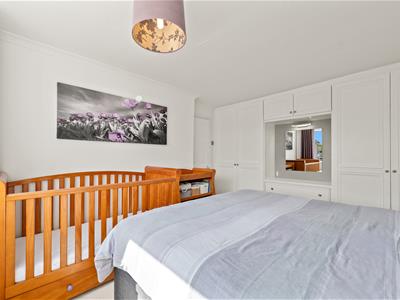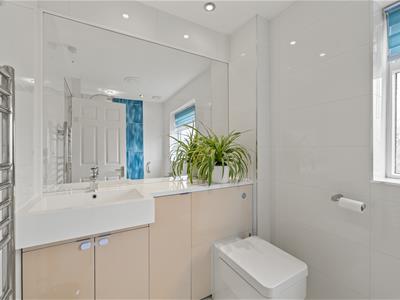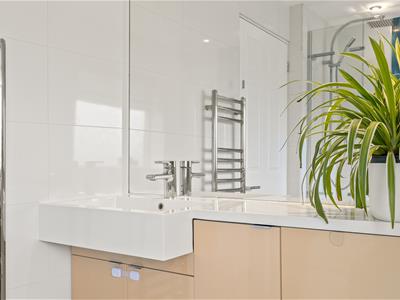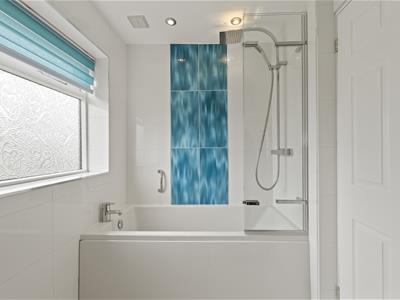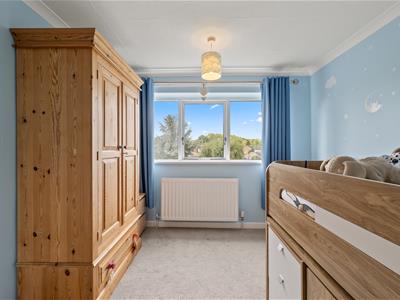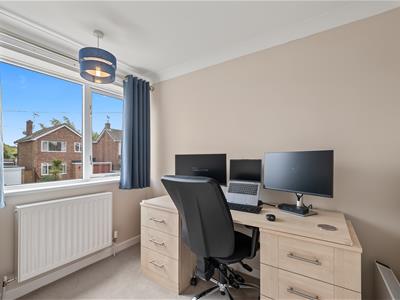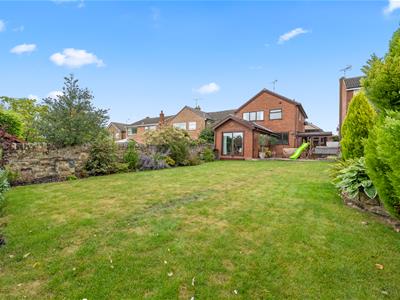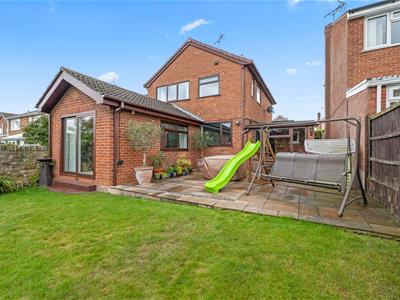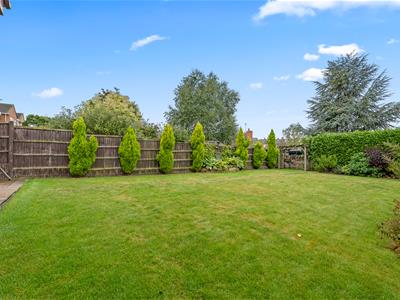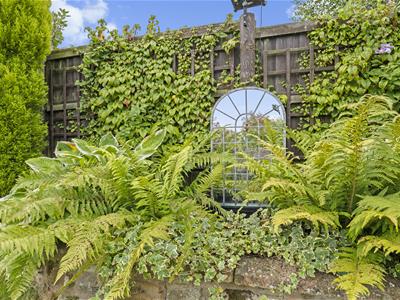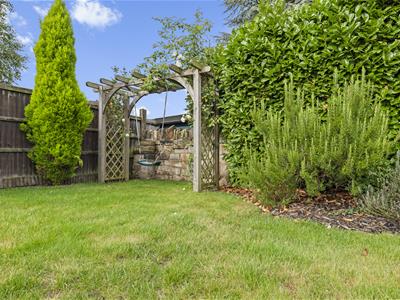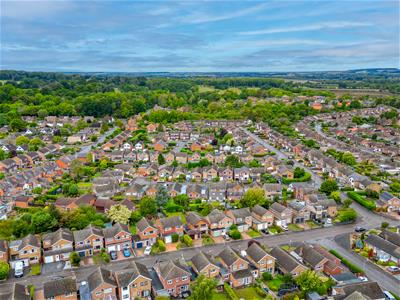
North Muskham Prebend
Church Street
Southwell
Nottinghamshire
NG25 0HQ
Leeway Road, Southwell
£395,000
3 Bedroom House - Detached
- 3 bedroom detached property with the potential to extend STPP
- Open plan kitchen, dining and living room
- Separate sitting room
- Private, spacious garden with patio area
- Garage and off road parking
- Quiet cul-de-sac location
- 5 minutes walk to Southwell town centre
- Minster school catchment
A spacious, 3 bedroom detached home just a short walk from Southwell town centre offering flexible open-plan living, a generous private garden, and exciting potential to extend (subject to planning).
Tucked away in a popular residential area this well-maintained detached home with attractive block paved driveway, offers a versatile layout ideal for modern family life. The front sitting room is filled with natural light thanks to a large picture window. It features a charming fireplace with a wooden mantel that creates a cosy focal point. A glazed door leads through to the heart of this home; an open-plan kitchen, dining, and living space, perfect for family gatherings, entertaining or simply enjoying day-to-day life in this sociable space.
The kitchen is well-equipped with modern units and plenty of worktop space, transitioning into a generous dining area which continues through to a bright rear living room. With sliding doors out to the garden, this space is flooded with light and connects beautifully to the outdoors, creating a natural extension of the living space.
Upstairs the main bedroom is a spacious double with built-in wardrobes, drawers, and a central vanity unit and benefits from a large front-facing window. Two further bedrooms and a well-maintained family bathroom complete the first floor.
The rear garden is surprisingly large and feels very private. It has a good sized lawn, established borders and a patio area ideal for relaxing or entertaining outdoors. A charming stone wall borders down one side and to the rear of the garden. This property is one of the few on the road that has not yet been extended, offering exciting potential for further development.
Front
There is an attractive block-paved driveway with a small lawned area to one side. There is a path to the side of the property, with secure gated access, which leads through to the rear garden.
Porch
1.4m x 1.9m (4'7" x 6'2")With double doors through to the entrance hall.
Entrance Hall
5.0m x 2m (max) (16'4" x 6'6" (max))Step inside from the porch through elegant double glass doors into a bright hallway, where a glazed wall and door give you a glimpse into the sitting room. A generous storage cupboard provides practical storage.
Sitting Room
3.5m x 4.2m (11'5" x 13'9")A welcoming space with a large front-facing window that fills the room with natural light. The charming fireplace with a wooden mantel adds a cosy focal point. A glazed door leads into the open-plan kitchen, dining, and living area.
Kitchen/Dining
5.5m x 2.2m (18'0" x 7'2")A stylish ivory kitchen fitted with a variety of wall and base units, complemented by sleek black granite countertops. An inset sink sits beneath the window, with beautiful views out to the rear garden. The kitchen has an integrated oven and four-ring induction hob with extractor above. Clever storage solutions include a tall built-in cupboard and a full-size under-stairs pantry. There’s plenty of space for a family dining table, making this the heart of the home.
Living Area
4.8m x 3m (15'8" x 9'10")Flooded with light from the side window and patio doors, this bright and spacious area offers a perfect setting for both relaxing and entertaining, with direct access to the garden.
Utility/Boot room
2.6m x 1.9m (8'6" x 6'2")A practical and convenient space, with plumbing for a washing machine and dryer. With part glazed door to the side of the property and window to the rear. Door to the washroom and garage.
Downstairs Toilet
1.5m x 1.7m (4'11" x 5'6")Fitted with a modern vanity unit with inset sink and WC.
Stairs to the first floor
Landing
3.3m x 1.9m (10'9" x 6'2")Brightened by a side window, with full height airing cupboard with good storage. With doors off to the bedrooms and bathroom.
Bedroom 1
3.6m (max) x 4.1m (max) (11'9" (max) x 13'5" (max)A generous double bedroom with a large front-facing window. With built-in double wardrobes, drawers and a central vanity unit providing ample storage.
Bedroom 2
2.9m x 3.4m (9'6" x 11'1")A spacious double room, rear-facing with tranquil views over the garden.
Bedroom 3
2.6m x 2.2m (8'6" x 7'2")A comfortable single bedroom with front aspect.
Rear Garden
A generous west-facing garden, designed for both privacy and enjoyment. A large patio leads onto a well-kept lawn, framed by a stone wall on one side and to the rear, and fencing to the other side. Beautiful outlook and feels very private.
Garage
5.5m x 2.6m (18'0" x 8'6")A single garage with up and over door and side window, offering excellent storage or parking.
Additonal
Viessmann combi boiler (2012), serviced annually.
Energy Efficiency and Environmental Impact
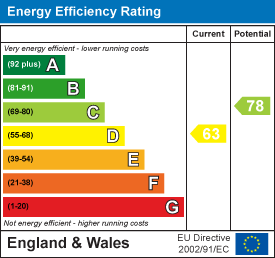
Although these particulars are thought to be materially correct their accuracy cannot be guaranteed and they do not form part of any contract.
Property data and search facilities supplied by www.vebra.com
