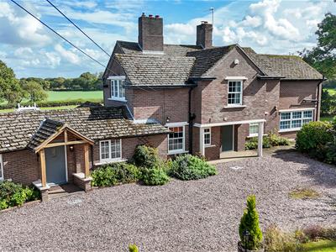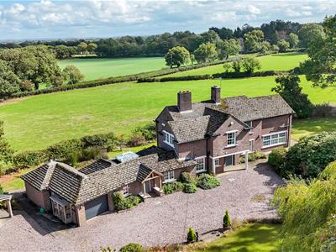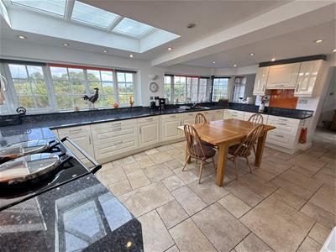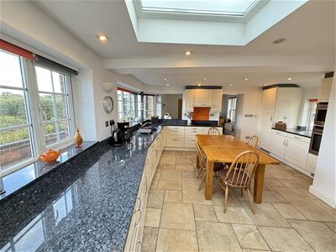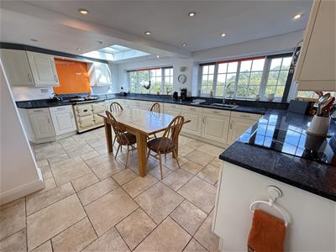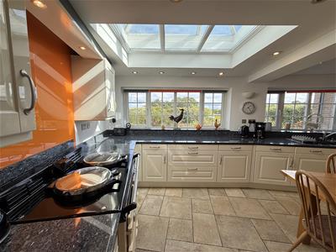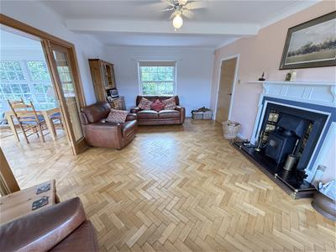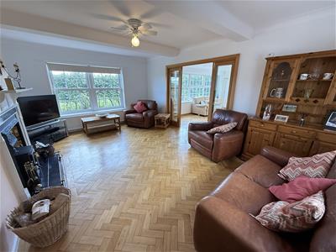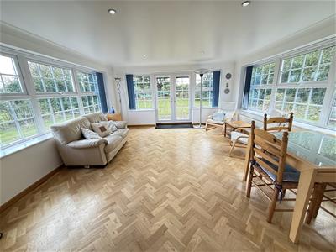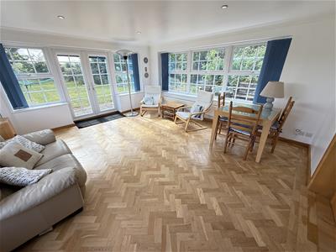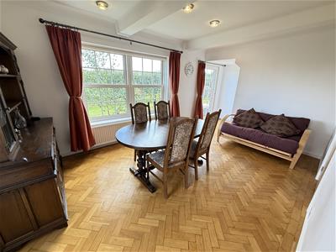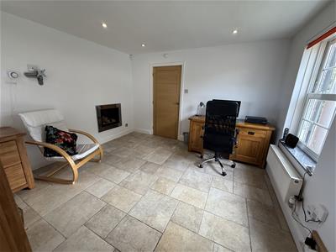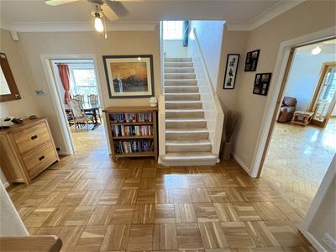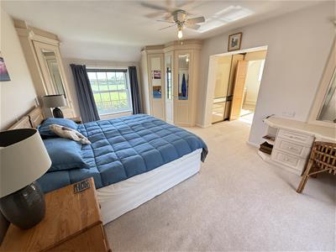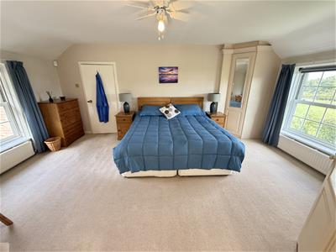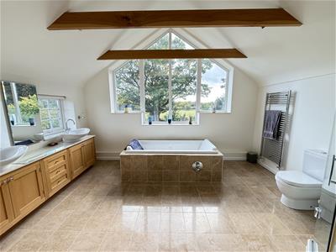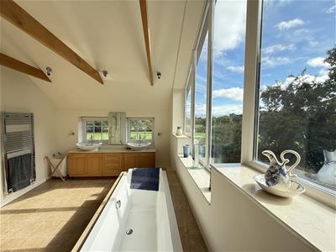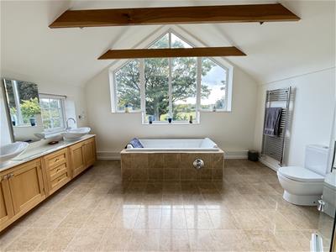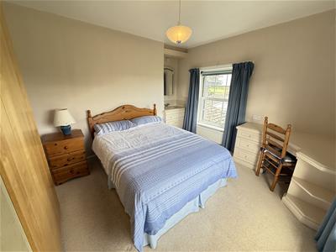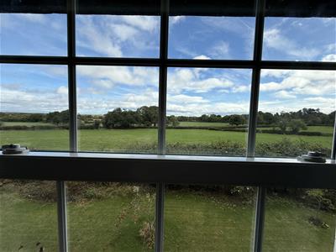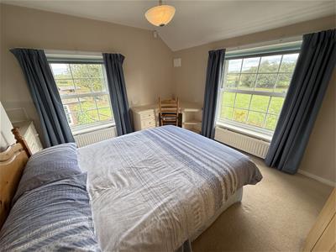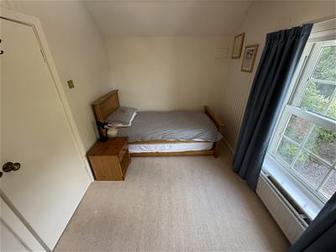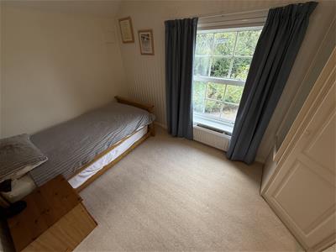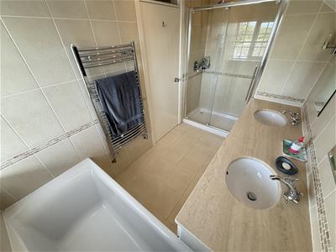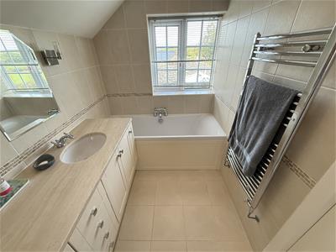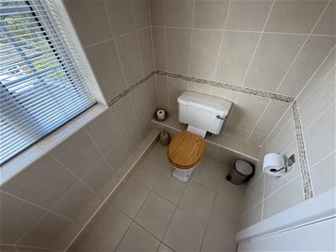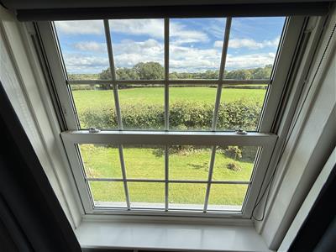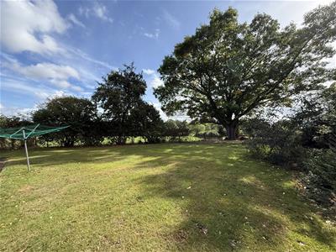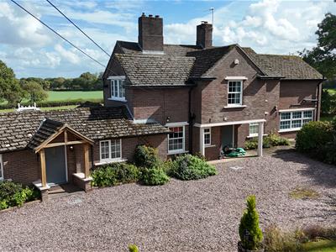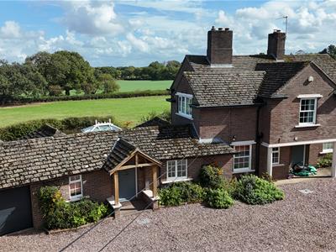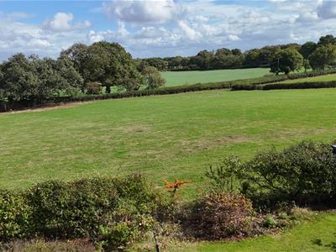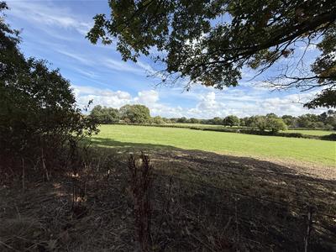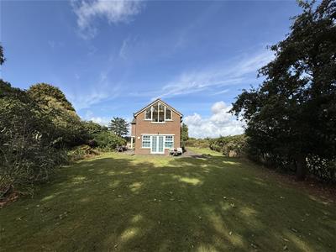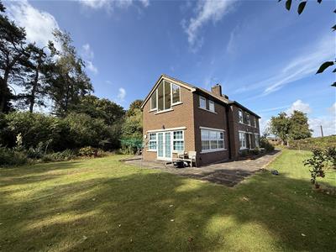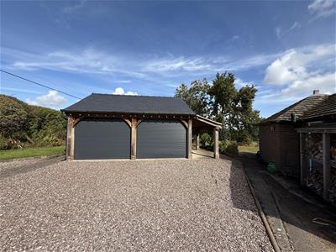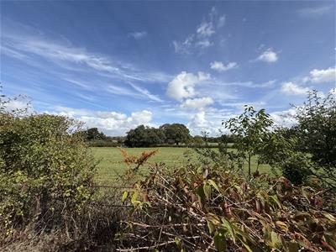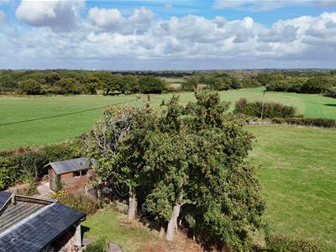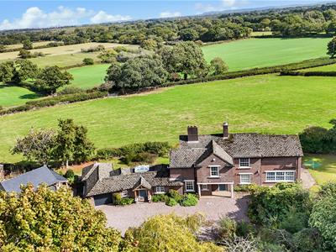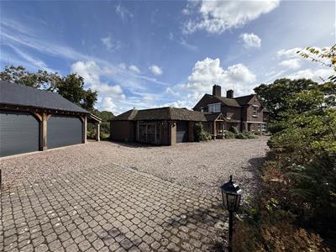Hewitt Adams
23 High Street
Neston
CH64 0TU
Mill Lane, Willaston, Neston
£999,950 Under Offer
3 Bedroom House - Detached
- Stunning Countryside Home
- Sought After Mill Lane Location
- Popular Willaston Village
- Surrounded By Countryside
- Full Of Character
- Views
- Sold With No Chain
- Council Tax Band - G
**Little Meadow, Willaston – A Country Gem Full of Charm & Character - Stunning Views - No Chain**
Tucked away on the edge of the ever-popular Willaston Village, Little Meadow is a beautifully extended and much-loved three-bedroom country house that blends traditional charm with spacious, stylish living – all wrapped up in the most idyllic of countryside settings. Located on the ever popular, prestigious location of Mill Lane!
Step inside and you’ll immediately feel at home. The property boasts four versatile reception rooms, ideal for everything from cosy nights in to entertaining friends and family. The heart of the home is undoubtedly the stunning kitchen/breakfast room, perfectly positioned to soak up uninterrupted views across the beautifully landscaped gardens and open fields beyond.
Upstairs, you'll find three generous bedrooms, with the master suite being a true standout with an impressive en-suite– a peaceful retreat with space, style, and charm in abundance, along with the family bathroom and w.c.
But it’s not just what’s inside that counts. Outside, there’s a stunning landscaped gardens, garage, a further detached double garage with electric doors, lush gardens that back onto glorious open countryside – perfect for morning coffees, al fresco dining, or simply enjoying the changing seasons.
Despite its peaceful, semi-rural feel, Little Meadow is superbly located. Willaston Village offers local shops, a Post Office, highly regarded Village Primary School, and a warm community vibe with clubs and societies to suit all interests. Need more? The nearby towns of Neston, Heswall, and Bromborough offer a wider range of amenities, while Chester, Liverpool and even Manchester are within easy reach via the M56 – making this countryside escape more connected than you might think.
Entrance
Into;
Hall
Staircase, radiator, power points, parquet flooring
Kitchen
5.89 x 4.6 (19'3" x 15'1")Stylish fitted kitchen with wall and base units, granite worktops, integrated appliances, AGA oven, double glazed windows, tiled floor, door into;
Utility Room
Fitted wall and base units, granite worktops, tiled floor, access to a rear workshop and the garage
Sitting Room / Morning Room / Study
3.6 x 3.35 (11'9" x 10'11")Double glazed windows, radiator, power points
Lounge
5.63 x 3.68 (18'5" x 12'0")Double glazed windows overlooking the garden, radiator, power points, log-burner
Dining Room / Bedroom
4.67 x 3.15 (15'3" x 10'4")Double glazed windows, radiator, power points, parquet flooring
Sun-Room
4.83 x 4.37 (15'10" x 14'4")Overlooking the garden - stunning views. Double glazed windows, doors, radiator, power points, parquet flooring
W.C
W.C, wash hand basin
UPSTAIRS
Bedroom One
5.63 x 3.68 (18'5" x 12'0")Double glazed windows overlooking the stunning countryside views, radiator, power points, walk-through wardrobes / dressing room area leading to;
En-Suite
Palatial en-suite with vaulted ceiling with beams, impressive countryside views, shower, bath, wash hand basins, low level w.c, tiled floor
Bedroom Two
3.60 x 3.16 (11'9" x 10'4")Double glazed windows overlooking the stunning countryside views, radiator, power points
Bedroom Three
3.91 x 2.39 (12'9" x 7'10")Double glazed windows overlooking the stunning countryside views, radiator, power points
Bathroom
Comprising bath, shower, wash hand basin, double glazed window
W.C
W.C, tiled floor
EXTERNALLY
With stunning landscaped lawned gardens, single garage, a further detached double garage with electric door, and lush gardens that back onto glorious open countryside – perfect for morning coffees, al fresco dining, or simply enjoying the changing seasons.
Although these particulars are thought to be materially correct their accuracy cannot be guaranteed and they do not form part of any contract.
Property data and search facilities supplied by www.vebra.com
