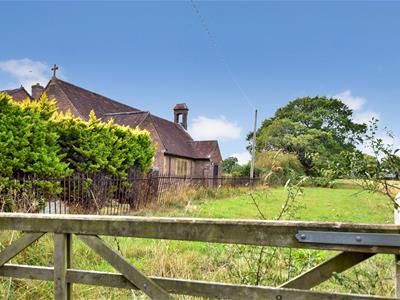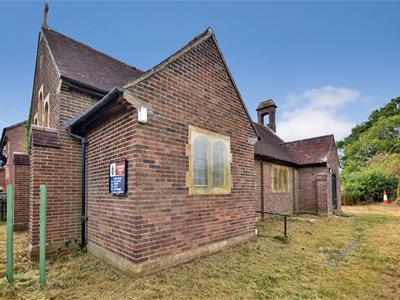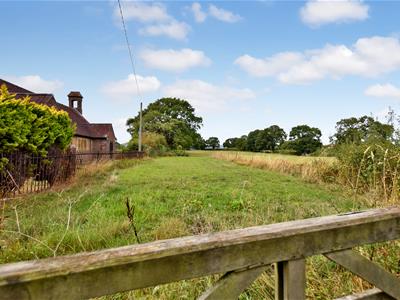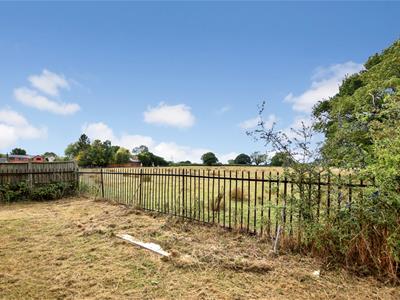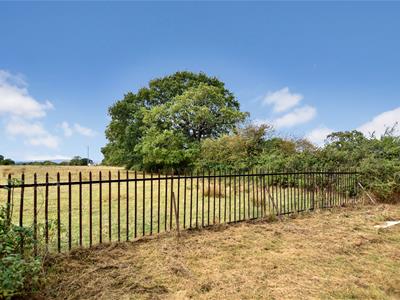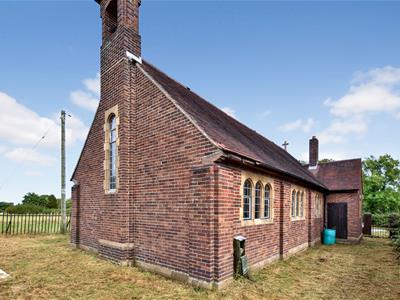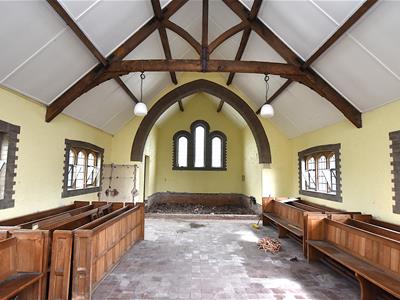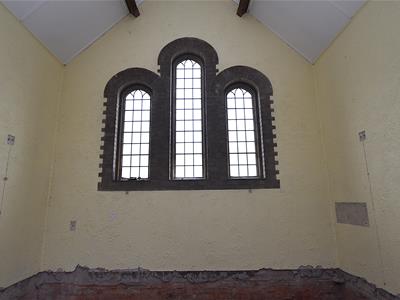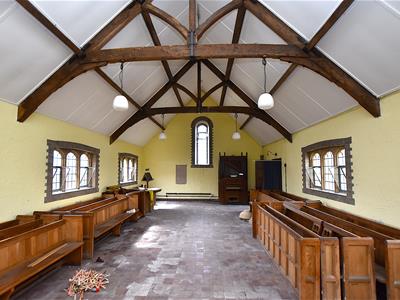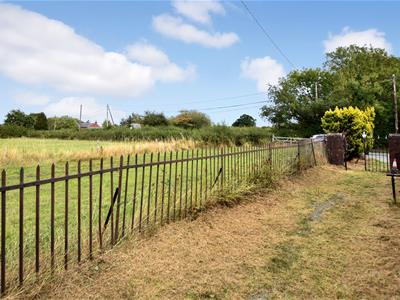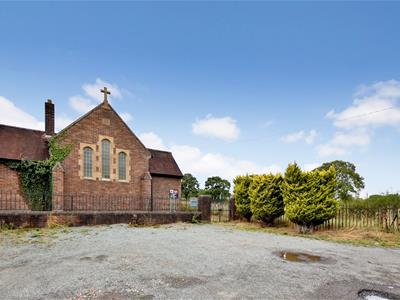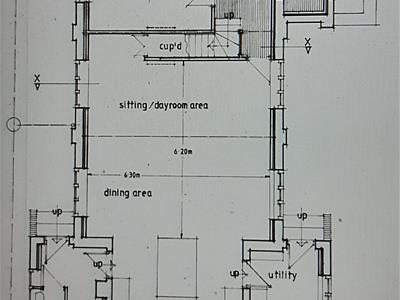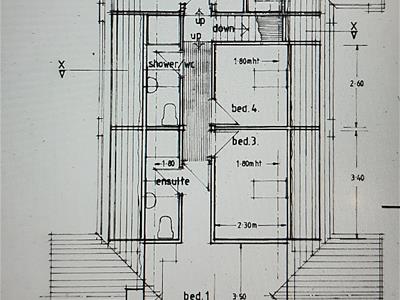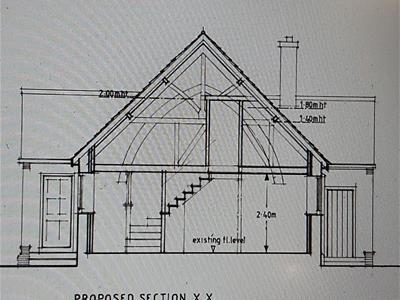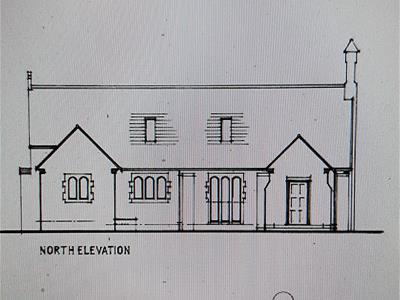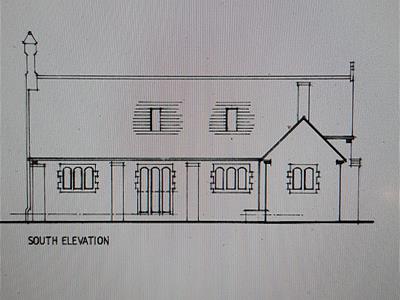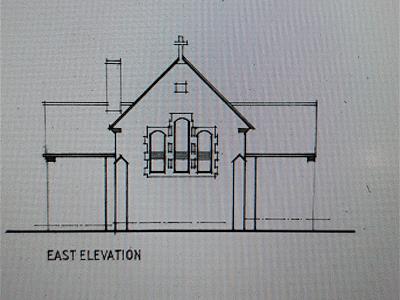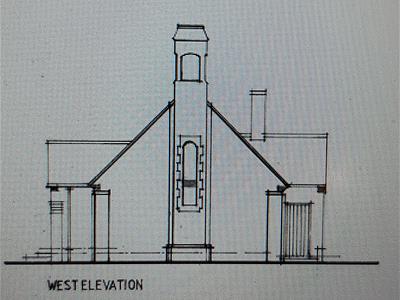Church of St Deniols, Crabtree Green, Wrexham
£295,000
4 Bedroom Chapel - Unconverted
- PLANNING PERMISSION FOR CONVERSION TO 4 BEDROOM FAMILY HOME
- APPROXIMATELY 0.23 ACRE INCLUDING PADDOCK
- LOVELY COUNTRYSIDE VIEWS
- PLENTY OF PARKING
- CHARMING FEATURES
- SEMI RURAL LOCATION
- WALKING DISTANCE OF PRIMARY SCHOOL
- EXCELLENT ROAD LINKS
- FULL PLANNING INFORMATION AVAILABLE ON REQUEST
An excellent opportunity to create a beautiful 4 bedroom 2 en-suite detached family home with the conversion of the former St Deiniols Church and adjoining paddock, enjoying lovely countryside views, located in the semi rural hamlet of Crabtree Green in Eyton yet within walking distance of the highly regarded primary school and benefitting from good road links to Wrexham, Shropshire and the North West. Planning permission was granted on 15/05/2025 for conversion of the existing church into a dwelling and formation of vehicular access. Planning reference number P/2023/0672. Constructed in the late 1930's, the Church is situated on a good sized plot of approximately 0.23 acres to include a paddock, generous front forecourt providing ample parking and guest parking. Full plans etc available on request. Epc exempt
LOCATION
The hamlet of Eyton enjoys a countryside setting favoured with walkers and cyclists due to its picturesque scenery and yet enjoys excellent communication links to the A483 bypass to allow for daily commuting to the major commercial and industrial centres of the region. The village has the benefit of its own primary school together with secondary schools within the catchment area. The popular and picturesque National Trust Parkland of Erddig is only a short distance away together with an award winning farm shop.
DIRECTIONS
From Wrexham proceed along the A525 in the direction of Marchwiel and thereafter take the right hand turning signposted Overton opposite Marchwiel Church, proceed for approximately two miles to the mini roundabout and take a right hand turning towards The Plassey, proceed past the farm shop on your left hand side and continue for a further mile into the hamlet of Eyton with the school on your left hand side. Take the next right turn towards Crabtree Green and the property will be observed on the right.
GROUND FLOOR
Proposed plans briefly comprise an entrance vestibule leading to the hall with cloaks/w.c. off and turned staircase to 1st floor landing.
OPEN PLAN KITCHEN DINING LIVING ROOM
A spacious entertaining/living space with charming features open to the proposed kitchen area with utility room, boiler store and additional claoks/w.c. off
SNUG/PLAYROOM
A versatile room which could also be used as a home office if required.
1ST FLOOR
The turned staircase rising to the 1st floor landing with connecting doors off to all rooms
4 BEDROOMS
2 of the double bedrooms having the benefit of en-suite shower rooms.
FAMILY BATHROOM/SHOWER
Can be designed to suit the needs of the owners.
OUTSIDE
Private forecourt to the front providing ample parking and guest parking. gardens extend to the side and rear with lovely countryside views. Farmhouse style gate opens to the adjoining paddock, ideal for a pony or recreational space.
PLEASE NOTE
We are advised an overage/development clause applies to the paddock for a term of 25 years from 2023 for any residential/commercial planning consent granted amounting to 50% of the increase in value of the paddock as a result of planning permission be obtained.
PLEASE NOTE
Please note that we have a referral scheme in place with Chesterton Grant Independent Financial Solutions . You are not obliged to use their services, but please be aware that should you decide to use them, we would receive a referral fee of 25% from them for recommending you to them.
Although these particulars are thought to be materially correct their accuracy cannot be guaranteed and they do not form part of any contract.
Property data and search facilities supplied by www.vebra.com

