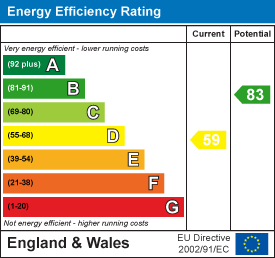
4 Lincoln Way
Harlington
Bedfordshire
LU5 6NA
Harlington Road, Sundon, Luton
Asking Price £375,000 Sold (STC)
3 Bedroom House - Semi-Detached
- Spacious Semi Detached Home
- Three Good Sized Bedrooms
- Two Reception Rooms
- Ideal For The Adventurous Buyer
- In Need of Modenisation Throughout
- Ample Scope To Extend & Adapt Accommodation
- Popular Village Location
- Countryside Walks & Open Fields Nearby
- Good Local Transport Links
- Internal Viewing is Strongly Advised
Situated in the popular village location of Sundon, this spacious three-bedroom semi-detached house on Harlington Road presents an excellent opportunity for those looking to create their dream home.
The location means that this home benefits from a sense of community while still being within easy reach of local amenities. This property is not just a house; it is a wonderful opportunity to invest in a home that can be tailored to your needs and desires. If this is you, then this is property is certainly worth considering.
Entrance Hall
Part double glazed front door. Fitted carpet. Carpeted stairs rising to the first floor accommodation.
Living Room
 Double glazed window to the front aspect and double glazed French patio doors leading to the rear garden. Fire surround and hearth with a coal effect fire. Radiator. Fitted carpet. Wiring for wall lights.
Double glazed window to the front aspect and double glazed French patio doors leading to the rear garden. Fire surround and hearth with a coal effect fire. Radiator. Fitted carpet. Wiring for wall lights.
Dining Room
 Double glazed window to the front aspect. Brick fireplace and hearth with an open fire. Fitted carpet. Radiator.
Double glazed window to the front aspect. Brick fireplace and hearth with an open fire. Fitted carpet. Radiator.
Kitchen
 Fitted with a range of wall and base units with work surface over, incorporating a 1½ stainless steel drainer sink unit. Space for a freestanding cooker with an extractor hood over. Space and plumbing for a dishwasher and a washing machine and space for an upright fridge/ freezer. Radiator. Understairs storage cupboard. Part tiled walls and tiled floor. Two, double glazed windows to the rear aspect and a door leading to the rear lobby.
Fitted with a range of wall and base units with work surface over, incorporating a 1½ stainless steel drainer sink unit. Space for a freestanding cooker with an extractor hood over. Space and plumbing for a dishwasher and a washing machine and space for an upright fridge/ freezer. Radiator. Understairs storage cupboard. Part tiled walls and tiled floor. Two, double glazed windows to the rear aspect and a door leading to the rear lobby.
Rear Lobby
Accessed from the kitchen with two additional double glazed doors, one leading to the patio area and the other to the side of the property. This space provides access to a downstairs WC and two storage rooms.
Landing
Double glazed window to the rear aspect. Hatch to loft space. Fitted carpet. Radiator. Airing cupboard with shelving and housing the hot water cylinder.
Bedroom One
 Double glazed window to the front aspect. Storage cupboard. Fitted carpet. Radiator.
Double glazed window to the front aspect. Storage cupboard. Fitted carpet. Radiator.
Bedroom Two
 Double glazed window to the front aspect. Storage cupboard. Fitted carpet. Radiator.
Double glazed window to the front aspect. Storage cupboard. Fitted carpet. Radiator.
Bedroom Three
 Double glozed window to the rear aspect. Storage cupboard. Fitted carpet. Radiator.
Double glozed window to the rear aspect. Storage cupboard. Fitted carpet. Radiator.
Wet Room
 Comprising a WC, pedestal wash hand basin and a walk in shower area with a Mira electric shower. Tiled walls. Radiator. Obscured double glazed window to the rear aspect.
Comprising a WC, pedestal wash hand basin and a walk in shower area with a Mira electric shower. Tiled walls. Radiator. Obscured double glazed window to the rear aspect.
Rear Of Property
 A south east facing mature garden, laid mainly to lawn, with mature trees and flower and shrub borders. Outside tap. Security lights. Greenhouse. Boundary fencing.
A south east facing mature garden, laid mainly to lawn, with mature trees and flower and shrub borders. Outside tap. Security lights. Greenhouse. Boundary fencing.
Front Of Property
Set back from the main road and laid mainly to lawn, with a driveway providing off road parking for 2/3 vehicles with potential to extend the driveway. Enclosed with mature hedges on three sides.
NB
Services and appliances have not been tested.
Viewing
By appointment through Bradshaws.
Disclaimer
These details have been prepared by Jane McFarland and the statements contained therein represent her honest personal opinions on the condition of this home. No type of survey has been carried out and therefore no guarantee can be provided in the structure, fixtures and fittings, or services. Where heating systems, gas water or electric appliances are installed. We would like to point out that their working conditions has not been checked. Measurements are taken with Sonic or cloth tape and should not be relied upon for the ordering of carpets or associated goods as accuracy cannot be guaranteed (although they are with a 3" differential.)
Energy Efficiency and Environmental Impact

Although these particulars are thought to be materially correct their accuracy cannot be guaranteed and they do not form part of any contract.
Property data and search facilities supplied by www.vebra.com









