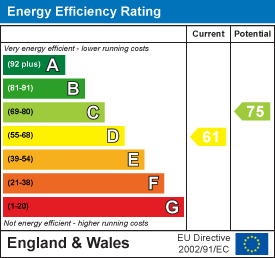Kent Innovation Centre, Millennium Way
Broadstairs
Kent
CT10 2QQ
Arundel Road, Cliffsend, Ramsgate
Offers In The Region Of £425,000
4 Bedroom Bungalow - Detached
- FOUR DOUBLE BEDROOMS!!
- LARGE VERSATILE BUNGALOW
- OFF-STREET PARKING 4 CARS
- EASY ACCESS TO THE A299 THANET WAY
- LOVELY WALKS TO PEGWELL NATURE RESERVE
- LARGE PLOT
- QUIET LOCATION
- COUNCIL TAX BAND - D
- EPC - D
SIMPLY STUNNING FAMILY HOME! 4 BEDROOM DETACHED BUNGALOW ~ CHAIN FREE
This beautiful detached bungalow can be found in the ever popular Arundel Road, Cliffsend.
This versatile property has been styled to create a flexible and spacious space for modern living at the end of a Private Road.
Whether you are looking for a home for the family or extended family, this home offers space in abundance including a quiet area where you can work from home. The property is just 3/4 mile from the sea and amazing walks along the nature reserve. Arundel Road is an unmade, private road in the popular village of Cliffsend.
The property comprises of FOUR spacious double bedrooms with one bedroom benefiting an ensuite, a large fitted modern kitchen/dining room, lounge which takes you through double doors to the conservatory, a family bathroom and the all important separate cloakroom.
Externally there is a beautiful sunny aspect rear garden that can be enjoyed at any time of year. To the front, this property boasts off street parking for several vehicles. as well as a stunning view out over the estuary, nature reserve and out to sea!
Cliffsend is perfectly placed for easy access to the main roads leading to Sandwich, Deal, Dover and the A299 to London.
St Remo has been successfully let for £1800pcm for the last 2 years and it makes a great rental investment at over 5% yield, the current tenants are happy to remain in situ.
Call TMS today to arrange an accompanied viewing on 01843 866055
Entrance
Entry to the property is via the front garden path to porch, internal door to central reception hall.
Lounge
4.52 x 3.92 (14'9" x 12'10")French doors to conservatory, window to side, feature fire surround.
Kitchen/Dining Room
5.71 x 3.00 (18'8" x 9'10")Door and window to side, window to rear, range of wall and base units with inset sink and drainer. Wall mounted boiler.
Main Bedroom
3.66 x 3.53 (12'0" x 11'6")Window to front, walk through to;
Bedroom Two
3.00 x 2.97 (9'10" x 9'8" )Window to side, built in storage
Bedroom Three
3.53 x 2.64 (11'6" x 8'7")Window to front.
En-Suite
2.64 x 1.44 (8'7" x 4'8" )
Bedroom Four
3.70 x 3.67 (12'1" x 12'0" )
Bathroom
2.20 x 2.17 (7'2" x 7'1")Window to side, panel bath wash hand basin
Cloakroom
1.80 x 0.89 (5'10" x 2'11")NOT fitted with w low level flush WC but does have the plumbing to fit one.
Conservatory
3.86 x 1.79 (12'7" x 5'10")UPVC double glazed conservatory with French doors to garden
Garden
There are gardens to the front side and rear which are predominantly laid to lawn with mature trees and shrubs.
Identification Checks
Should a purchaser(s) have an offer accepted on a property marketed by TMS Estate Agents, they will be required to undertake an identification check. This is a legal requirement under the Anti Money Laundering Regulations (AML). The cost of this check is £50+VAT per purchaser, which is paid in advance once an offer is agreed and prior to a sales memorandum being issued. This charge is non-refundable under any circumstances.
Energy Efficiency and Environmental Impact

Although these particulars are thought to be materially correct their accuracy cannot be guaranteed and they do not form part of any contract.
Property data and search facilities supplied by www.vebra.com











