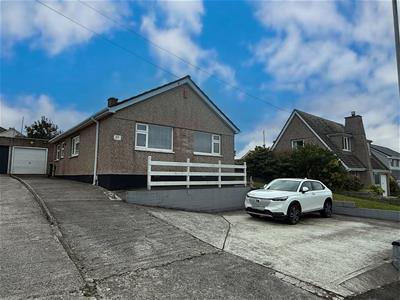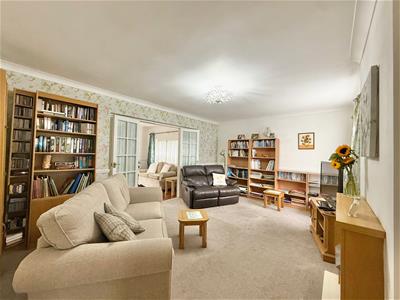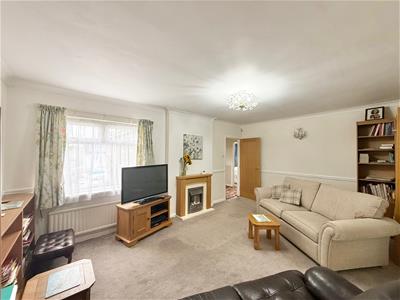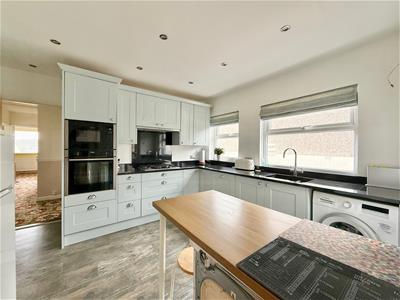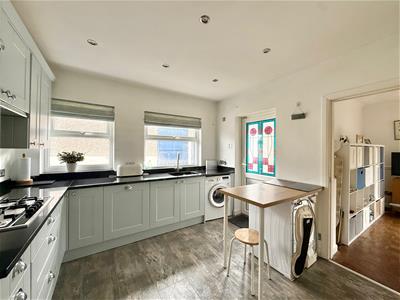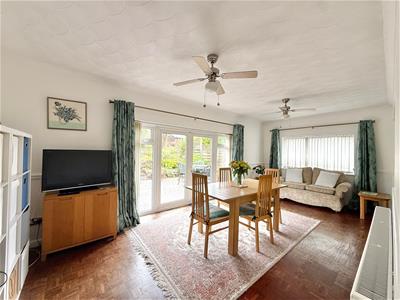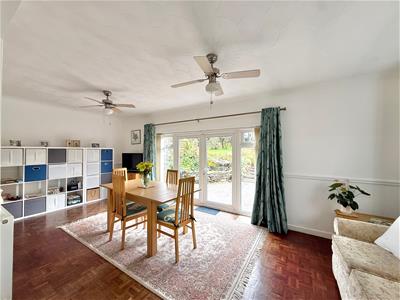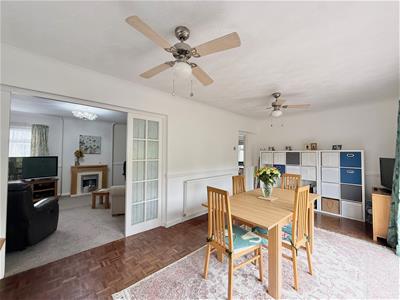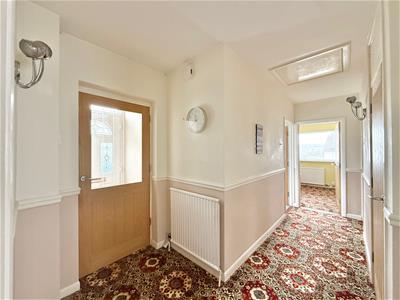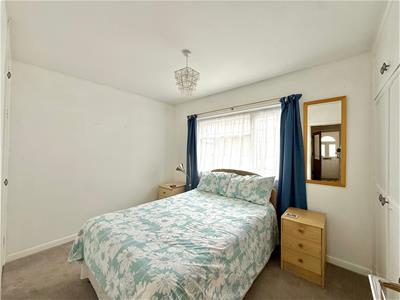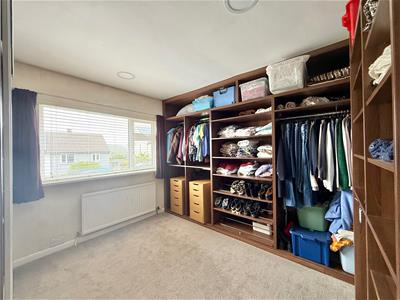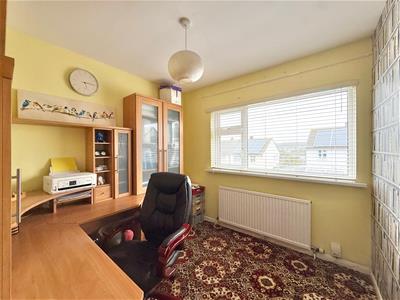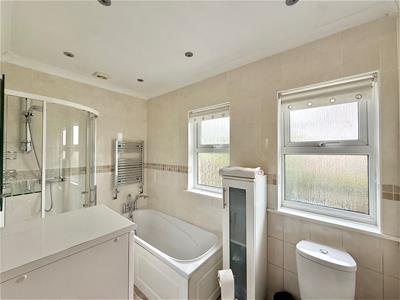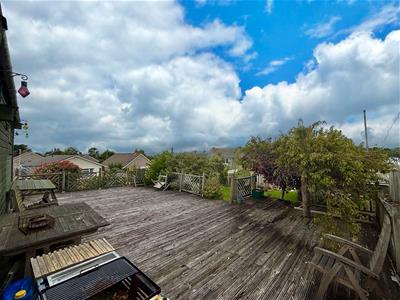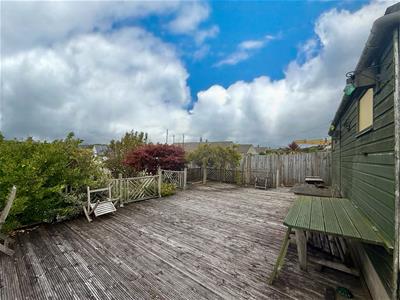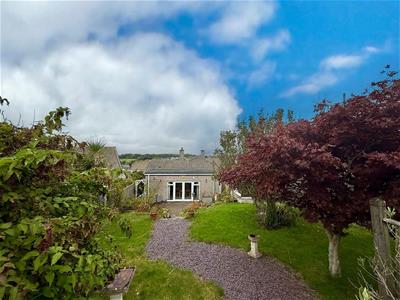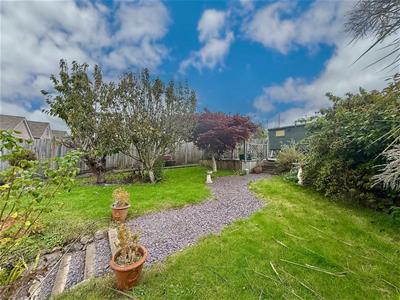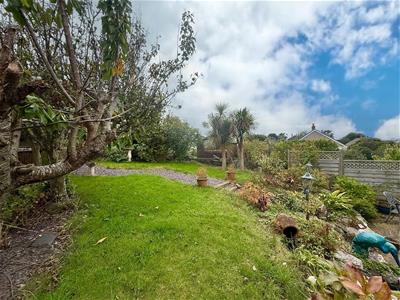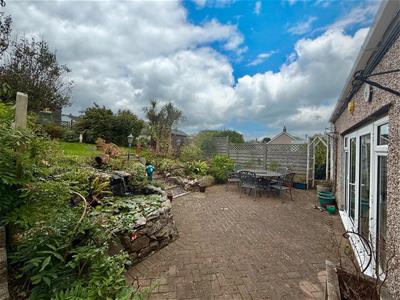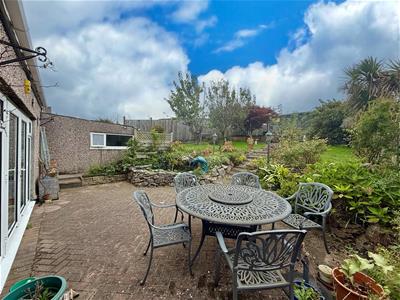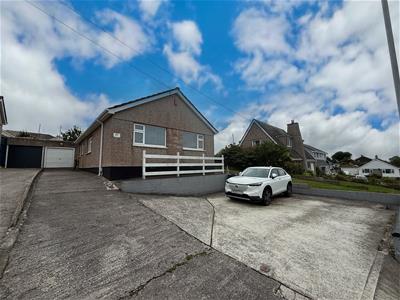Julian Marks
Tel: 01752 401128
2a The Broadway
Plymstock
PL9 7AW
Plymstock, Plymouth
£375,000
3 Bedroom Bungalow - Detached
- Impressive extended detached bungalow
- Popular central Plymstock location
- Lovely-sized main lounge
- Modern kitchen/breakfast room
- Fabulous dining/family room opening onto the rear garden
- 3 good-sized bedrooms
- 4 piece family bathroom
- Lovely attractive mature garden with decking area & large workshop
- Ample off-road parking & garage
- Double-glazing & central heating
Located in central Plymstock and benefitting from the local amenities and schools is this extended detached bungalow. The accommodation comprises a modern fitted kitchen/breakfast room, lounge, feature dining/family room, 3 good-sized bedrooms & family bathroom. Externally there is off-road parking for a number of vehicles leading to the garage & to the rear, a lovely feature garden with attractive mature planting, pond, good-sized deck area with shed/workshop.
SHORTWOOD CRESCENT, PLYMSTOCK, PL9 8TL
ACCOMMODATION
Access to the property is gained via the part-glazed entrance door leading into the entrance vestibule.
ENTRANCE VESTIBULE
Part-glazed inner door leading into the entrance hall.
ENTRANCE HALL
Providing access to the accommodation. Loft hatch. Built-in storage cupboard.
LOUNGE
5.39 x 3.73 (17'8" x 12'2")A lovely-sized room with a double-glazed window to the front elevation. Inset feature fireplace with an electric fire. Folding double doors opening up into the dining/family room.
KITCHEN/ BREAKFAST ROOM
3.63 x 3.32 incl kitchen units (11'10" x 10'10" inSeries of contemporary-styled eye-level and base units with blackened granite work surfaces. Built-in breakfast bar. Inset one-&-a-half bowl sink unit with mixer tap. Built-in 5-ring gas hob with an extractor hood above. Adjacent built-in electric oven and microwave. Integrated dishwasher. Space and plumbing for a washing machine. Vertical radiator. 2 double-glazed windows to the side elevation. Part single-glazed door to the rear. Doorway leading into the dining/family room.
DINING/FAMILY ROOM
6.44 x 3.06 (21'1" x 10'0")Parquet-style wooden floor. Double-glazed window to the side elevation. French-style double doors with double-glazed full-length panels to the side providing a pleasant outlook and access out onto the rear garden.
BEDROOM ONE
3.63 x 3.43 (11'10" x 11'3")Double-glazed window to the front elevation.
Please note that this room is being used as a dressing room and has extensive open shelving and hanging areas with mirror-fronted doors to one unit
BEDROOM TWO
3.32 x 2.64 (10'10" x 8'7")Double-glazed window to the side elevation. 2 sets of fitted cupboards.
BEDROOM THREE
2.69 x 2.64 (8'9" x 8'7")Double-glazed window to the front elevation. Built-in desk unit with storage units and display cupboards.
FAMILY BATHROOM
2.89 x 1.67 (9'5" x 5'5")White modern 4-piece suite comprising a bath with a mixer tap and spray attachment, Quadrant-style corner shower with sliding shower screen door, shower unit and spray attachment, a sink unit with a vanity cupboard beneath and a low level toilet. Vertical towel rail/radiator. Tiled floor. Fully-tiled walls. 2 obscured double-glazed windows to the side elevation.
GARAGE
4.78m x 3.02m at widest point (15'8" x 9'10" at wiRoller door to the front. Power and lighting.
SHED/WORKSHOP
7.16m x 5.31m (23'5" x 17'5")Detached timber building with power and lighting situated at the top of the garden and built-on a concrete base.
OUTSIDE
At the front of the property there is an off-road parking area and drive leading to the garage providing ample parking for a number of vehicles. Adjacent to the parking area, is a lawned area of garden and steps and a path lead to the main entrance. The path continues through to the rear. The rear garden is a lovely feature of the property. There is a brick-paved sitting area with a pond and water feature adjacent to the rear of the bungalow. A central gravelled path extends to the decked area and a further path and steps adjacent to the garage lead up the side. The central part of the garden has a lawn together with mature trees and shrubs. Towards the end of the garden is an extensive decked area and large shed/workshop. Located behind this is an aluminium-framed greenhouse.
COUNCIL TAX
Plymouth City Council
Council tax band D
SERVICES
The property is connected to all the mains services: gas, electricity, water and drainage.
Energy Efficiency and Environmental Impact
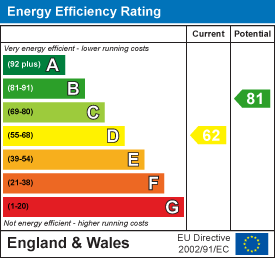
Although these particulars are thought to be materially correct their accuracy cannot be guaranteed and they do not form part of any contract.
Property data and search facilities supplied by www.vebra.com
