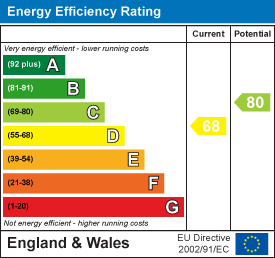
3a Bishopthorpe Road
York
YO23 1NA
Stockholm Close, York
Guide Price £550,000 Sold (STC)
3 Bedroom Bungalow - Detached
- NO ONWARD CHAIN. QUALITY CUL-DE-SAC LOCATION. DOUBLE GARAGE
- Three Bedroom Detached Bungalow
- In Prime Position Within The Sought After Fulford Area
- Suitable For A Variety of Buyers - Some Updates Required
- Lounge, Dining Room, 20' Conservatory, Master Bedroom and En-Suite
- Double Garage with Electric Roller Doors, Driveway, Rear Landscaped Gardens
- An Accompanied Viewing Is Strongly Recommended
- Counciil Tax Band:
- EPC:
NO ONWARD CHAIN. QUALITY CUL-DE-SAC LOCATION. DOUBLE GARAGE
We, as agents are delighted to offer for sale this three bed detached bungalow in a prime position within the sought after Fulford area. Suitable for a variety of buyers this fabulous opportunity is not to be missed!
Although updates are required in places, the bright and versatile layout offers fantastic scope for further enhancement. Internally it comprises entrance hallway, lounge with bay window, dining room, kitchen 20 feet conservatory, master bedroom with fitted wardrobes and shower en-suite, two further bedrooms and house bathroom.
To the outside there is a driveway providing off-street parking for at least three vehicles and the potential for electric car charging. Gated side access to rear landscaped garden with rose gardens, storage shed, fence and hedge boundary. There is also an attached double garage with electric roller doors.
An accompanied viewing is strongly recommended. Viewings are strictly by appointment only.
Entrance Hallway
uPVC entrance door, radiator, storage cupboards, carpet, power points
Kitchen
4.04m x 3.02m (13'3" x 9'11")Fitted wall and basin units, counter top, sink and draining board with mixer tap, space and plumbing for appliances, double oven and electric hob, vinyl flooring, power points, recess spotlights, wall mounted gas combi-boiler
Lounge
4.78m x 3.96m plus bay (15'8" x 12'11" plus bay)uPVC window to front, electric fire with surround, radiator, television points, power points
Dining Room
3.02m x 2.67m (9'11" x 8'9")Single panelled radiator, carpet, power points, sliding doors to:
Conservatory
6.43m x 2.44m (21'1" x 8')uPVC double glazing, French doors to patio, carpet, power points
Master Bedroom
3.43m x 3.30m (11'3" x 10'10")Window to front, double panelled radiator, wardrobes, power points, carpet
En-suite Shower Room
Opaque window to side, walk in shower cubicle, low level w.c., wash hand basin, electric towel radiator, recess spotlights, extractor fan, part tiled wall, vinyl flooring
Bedroom 2
3.96m x 2.92m (13' x 9'7")uPVC window to rear, single panelled radiator, carpet, power points
Bedroom 3
3.96m x 2.39m (13' x 7'10")uPVC window to rear, single panelled radiator, carpet, power points, fitted wardrobes
House Bathroom
Three piece suite comprising panelled bath with shower over, fitted low level w.c, wash hand basin with cupboards and counter top, tiled walls, power points
Outside
Front driveway with small landscaped area, gate to side, rear patio, rose garden, timber fence and hedge boundary, gate to lane, attached double garage (17'11" x 17'4"), electric roller doors, power and lighting, window and uPVC door to rear.
Energy Efficiency and Environmental Impact

Although these particulars are thought to be materially correct their accuracy cannot be guaranteed and they do not form part of any contract.
Property data and search facilities supplied by www.vebra.com
































