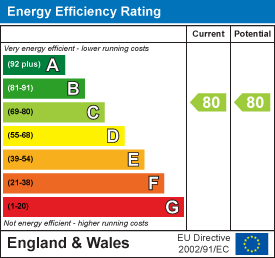
Livermores Estate Agents
126 Crayford Road
Crayford
Kent
DA1 4ES
Perry Street, Crayford, Dartford
£215,000
1 Bedroom Flat
- GUIDE PRICE £215,000-£225,000
- SPACIOUS ONE-BEDROOM APARTMENT IN A MODERN DEVELOPMENT
- OPEN-PLAN LOUNGE/DINER/KITCHEN
- VIEWS ACROSS GREEN FIELDS
- CLOSE TO SHOPS, RESTAURANTS, AND LOCAL AMENITIES
- EXCELLENT TRANSPORT LINKS WITH CRAYFORD STATION NEARBY
- SECURE ALLOCATED PARKING SPACE
- SIMILAR PROPERTIES REQUIRED
- EPC RATING C
- COUNCIL TAX BAND B
GUIDE PRICE £215,000-£225,000 This beautifully presented one-bedroom apartment offers contemporary open-plan living in a sought-after development in Crayford.
The spacious lounge/diner is the heart of the home, featuring breath taking views over green fields and allowing plenty of natural light to flood the space. This area flows seamlessly into a modern fitted kitchen, equipped with sleek cabinetry, and ample worktop space.
The generous double bedroom is well-proportioned and benefits from the same amazing views. The contemporary bathroom suite is stylishly finished with a full-size bathtub, overhead shower, and tiling.
Additional benefits include gas central heating, an allocated parking space in a secure car park, and well-maintained communal areas within this attractive modern building.
Marshalls Court is within walking distance of Crayford train station, providing direct links to London Bridge, Charing Cross, and Cannon Street, making it perfect for commuters. The property is also close to Tower Retail Park, offering a variety of shops, restaurants, and supermarkets, including Sainsbury’s. Several bus routes serve the area, and easy access to the A2 and M25 ensures seamless travel by car.
Tenure
Our vendor has informed us that this is a Leasehold property.
Lease Term Remaining: 112 Years
Service Charge: £1440 per annum
Ground Rent: £232.30 per annum
Additional Information
Parking: Allocated Parking Space
Heating: Gas Boiler
Electricity Supply: Mains
Water Supply: Mains
Drainage: Mains
Council: Bexley
Broadband: Standard, Superfast and Ultrafast broadband is available. Actual service availability at the property may be different. Visit the Ofcom website for further information.
Mobile Signal/Coverage: You are likely to have good coverage from most networks. Visit the Ofcom website for further information.
Internal Measurements: Please see the floor plan.
Disclaimer
These particulars form no part of any contract and are issued as a general guide only. Main services and appliances have not been tested by the agents and no warranty is given by them as to working order or condition. All measurements are approximate and have been taken at the widest points unless otherwise stated. The accuracy of any floor plans published cannot be confirmed. Reference to tenure, building works, conversions, extensions, planning permission, building consents/regulations, service charges, ground rent, leases, fixtures, fittings and any statement contained in these particulars should not be relied upon and must be verified by a legal representative or solicitor before any contract is entered into.
Energy Efficiency and Environmental Impact

Although these particulars are thought to be materially correct their accuracy cannot be guaranteed and they do not form part of any contract.
Property data and search facilities supplied by www.vebra.com















