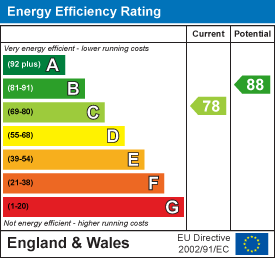.png)
19 Cleeve Wood Road
Downend
Bristol
BS16 2SF
Morley Avenue, Mangotsfield, Bristol
£430,000 Sold (STC)
3 Bedroom House - Semi-Detached
- DETACHED HOUSE
- THREE BEDROOMS
- MODERN KITCHEN
- LOUNGE
- UTILITY ROOM
- MASTER WITH ENSUITE
- FAMILY SHOWER ROOM
- OFF STREET PARKING
- ENCLOSED REAR GARDEN
- EPC RATING - BAND C
M Coleman are delighted to present this beautifully appointed three-bedroom detached home, built in 2012 and perfectly positioned in the heart of Mangotsfield. Designed with light and space in mind, the property offers a superb blend of contemporary comfort and practical family living.
Situated in a sought after location this family home has rooms of generous proportions, the dual aspect lounge has a double glazed window and French doors flooding the room with natural light whilst the kitchen also has a window to the front elevation and French doors opening onto the garden.
Cleverly designed to maximise space and following simple clean lines the kitchen has a range of wall and base units finished with Shaker style doors. Integrated appliances include a dishwasher and extractor fan with space for a Rangemaster cooker. There is also a utility room with a range of wall and base units, space for a fridge freezer and washing machine plus a cloakroom accessed from the hall.
You will be pleasantly surprised at the size of the first floor accommodation; there are three bedrooms, two are well proportioned doubles with the master benefitting from an en-suite shower room and fitted wardrobes. The fully tiled family shower room is fitted with a modern white suite including a walk in mains plumbed shower.
The landscaped rear garden is enclosed by timber fencing and thoughtfully planted borders, combining riven Indian sandstone patio with low-maintenance artificial lawn — perfect for entertaining or relaxed al-fresco dining. Two storage sheds and a discreet bin store add practicality. To the front, a block-paved driveway provides ample off-road parking.
Conveniently located in the heart of Mangotsfield with all the associated amenities close at hand this is the perfect home for families or professionals wanting ease of access to the A4174. Staple Hill and Downend are just a short distance away as is access onto the Bristol cycle path and Rodway Common.
Ground Floor
Hall
Lounge
4.04m x 3.58m (13'3 x 11'9)
Kitchen Dining Room
4.24m x 3.86m (13'11 x 12'8)
Utility Room
2.49m x 1.73m (8'2 x 5'8)
WC
1.85m x 1.45m (6'1 x 4'9)
First Floor
Landing
Bedroom
3.61m x 3.02m (11'10 x 9'11)
Ensuite
1.03 x 2.49 (3'4" x 8'2")
Bedroom
4.24m x 3.00m (13'11 x 9'10)
Bedroom
4.24m x 2.11m (13'11 x 6'11)
Shower Room
2.49m x 1.70m (8'2 x 5'7)
Outside
Garden
Off Road Parking x 2
Energy Efficiency and Environmental Impact

Although these particulars are thought to be materially correct their accuracy cannot be guaranteed and they do not form part of any contract.
Property data and search facilities supplied by www.vebra.com






















