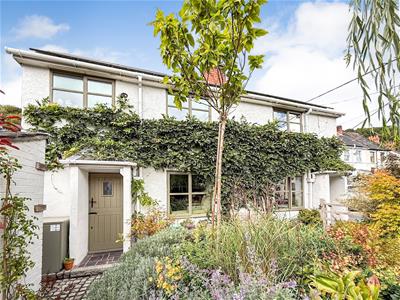.png)
Town & Country P S Oswestry
Tel: 01691 679631
4 Willow Street
Oswestry
Shropshire
SY11 1AA
Glyn Ceiriog
Offers In The Region Of £265,000 Sold (STC)
2 Bedroom Cottage
- Beautiful Country Cottage
- Two Double Bedrooms
- Stunning Rural Location
- Lots Of Original Character
- Well Maintained and Updated Throughout
- Landscaped Gardens and Lovely Summerhouse
- Off Road Parking
WITH NO ONWARD CHAIN!! Nestled in the enchanting Ceiriog Valley, this stunning country cottage offers a perfect blend of modern comfort and charming original features. Recently renovated to a high standard, the property boasts two spacious double bedrooms, providing ample space for relaxation and rest. The inviting lounge is designed for both comfort and style, seamlessly connecting to a well-appointed dining kitchen, ideal for entertaining guests or enjoying family meals. The cottage is set within beautifully landscaped gardens, which create a serene outdoor space perfect for unwinding. A delightful summerhouse adds to the charm, offering a peaceful retreat for reading or enjoying the surrounding nature. With parking available for two vehicles, convenience is assured. This property is not just a home; it is a lifestyle choice, situated in the heart of the picturesque Glyn Ceiriog, where the beauty of the countryside meets the warmth of a welcoming community. Whether you are seeking a permanent residence or a tranquil getaway, this cottage is a rare find that promises to enchant all who visit.
Directions
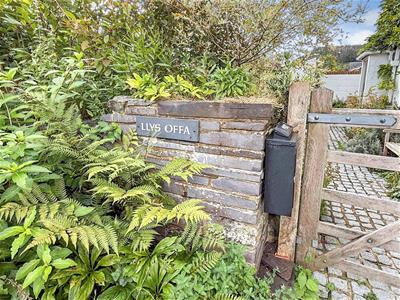 From Oswestry take the A5 towards Wrexham. At the Gledrid roundabout (with the M&S garage) take the second exit signposted Chirk. On entering Chirk take the first left signposted Glyn Ceiriog and continue along the valley into the village taking the right turn at the village roundabout onto High Street then second right onto Ceiriog Terrace Street where the property will be seen on the right.
From Oswestry take the A5 towards Wrexham. At the Gledrid roundabout (with the M&S garage) take the second exit signposted Chirk. On entering Chirk take the first left signposted Glyn Ceiriog and continue along the valley into the village taking the right turn at the village roundabout onto High Street then second right onto Ceiriog Terrace Street where the property will be seen on the right.
Accommodation Overview
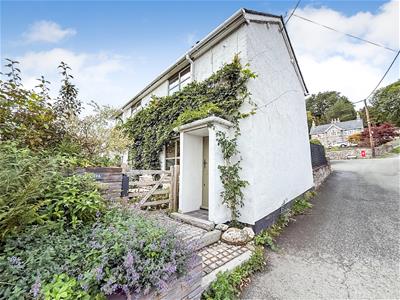 The property dates back to the early 1800's and was formerly two workers cottages. The current owners have updated and improved the cottage to create a lovely home full of warmth and charm. This extends to the outside with the landscaped and well tended and planted gardens that really create an area of relaxation. The summerhouse creates a warm and welcoming area for all year round use.
The property dates back to the early 1800's and was formerly two workers cottages. The current owners have updated and improved the cottage to create a lovely home full of warmth and charm. This extends to the outside with the landscaped and well tended and planted gardens that really create an area of relaxation. The summerhouse creates a warm and welcoming area for all year round use.
Entrance
Having an oak stable door to the front.
Living Room
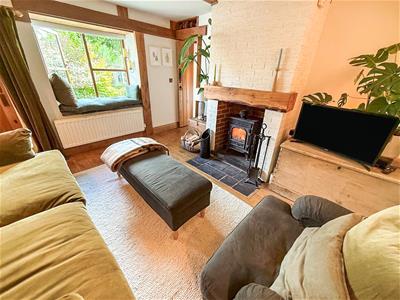 4.00m x 3.65m (13'1" x 11'11")The warm and welcoming lounge has a double glazed door to the front with deep slate window sill and seating area, oak flooring and exposed ceiling beams, a feature brick fireplace with multi fuel burner inset on a flagstone hearth with a wooden beam over, radiator and oak double doors leading through to the kitchen.
4.00m x 3.65m (13'1" x 11'11")The warm and welcoming lounge has a double glazed door to the front with deep slate window sill and seating area, oak flooring and exposed ceiling beams, a feature brick fireplace with multi fuel burner inset on a flagstone hearth with a wooden beam over, radiator and oak double doors leading through to the kitchen.
Additional Photograph
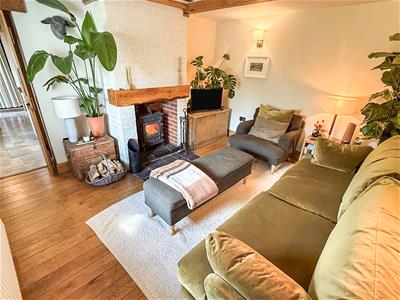
Fireplace
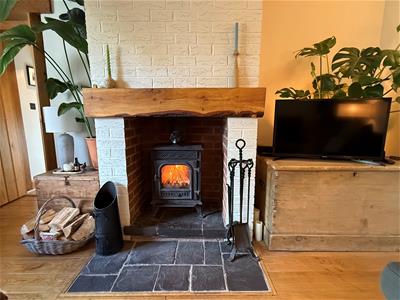
View From The Window
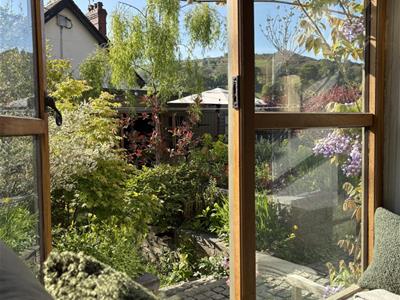
Dining Kitchen
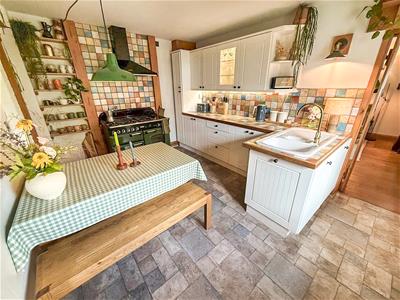 4.04m x 3.05m (13'3" x 10'0")A real great space to entertain and dine having a window to the front with slate window sill and seating area, fitted with a range of base and wall units with tiled worktops, oak plate rack, display cabinets, vinyl flooring, a one and a half bowl sink with mixer tap, Rangemaster cooker with double oven and six ring gas hob with chimney extractor fan over, integrated dishwasher, radiator, part tiled walls, telephone point and wall lights. The kitchen leads to the shower room and utility/ lobby area.
4.04m x 3.05m (13'3" x 10'0")A real great space to entertain and dine having a window to the front with slate window sill and seating area, fitted with a range of base and wall units with tiled worktops, oak plate rack, display cabinets, vinyl flooring, a one and a half bowl sink with mixer tap, Rangemaster cooker with double oven and six ring gas hob with chimney extractor fan over, integrated dishwasher, radiator, part tiled walls, telephone point and wall lights. The kitchen leads to the shower room and utility/ lobby area.
Additional Photograph
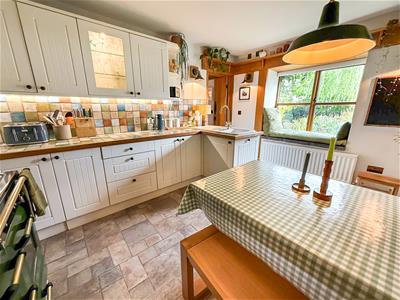
Additional Photograph
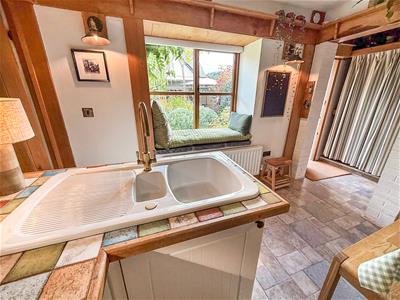
Window Seat
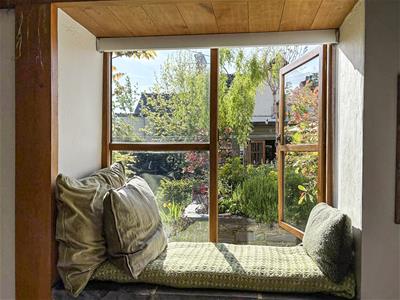
Utility Lobby
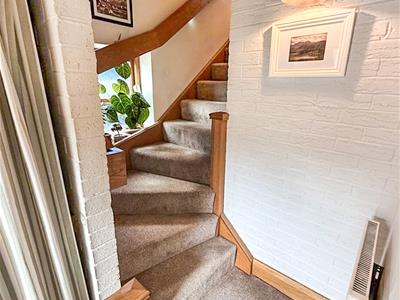 Having a window to the side and an oak stable door to the front garden, wall lights, plumbing for a washing machine and space for appliances. Stairs lead off to the first floor with lovely exposed stone walling.
Having a window to the side and an oak stable door to the front garden, wall lights, plumbing for a washing machine and space for appliances. Stairs lead off to the first floor with lovely exposed stone walling.
Shower Room
The shower room is fitted with a low level W/C, wash hand basin with mixer tap over, shower cubicle, heated towel rail, fully tiled walls and tile effect flooring.
First Floor landing
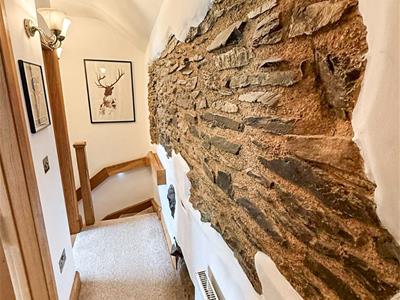 The first floor landing has lovely exposed feature stonework, a radiator, wall lights and oak doors leading off to the bedrooms and the bathroom.
The first floor landing has lovely exposed feature stonework, a radiator, wall lights and oak doors leading off to the bedrooms and the bathroom.
Bedroom One
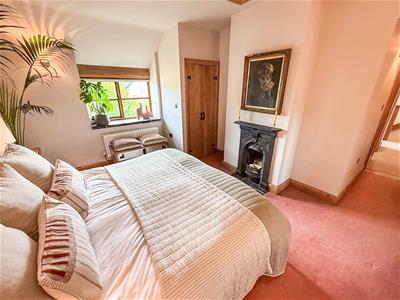 4.00m x 3.55m (13'1" x 11'7")A great sized double bedroom having a window to the front with slate window sill overlooking the garden, Cast iron open fireplace with slate hearth, built in wardrobe with shelves and rails, loft hatch, a radiator and wall lighting.
4.00m x 3.55m (13'1" x 11'7")A great sized double bedroom having a window to the front with slate window sill overlooking the garden, Cast iron open fireplace with slate hearth, built in wardrobe with shelves and rails, loft hatch, a radiator and wall lighting.
Additional Photograph
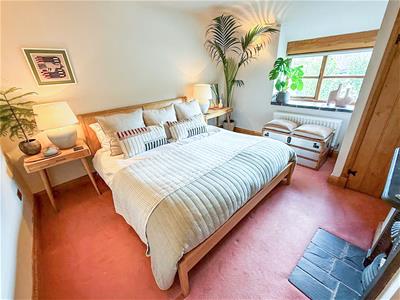
Views
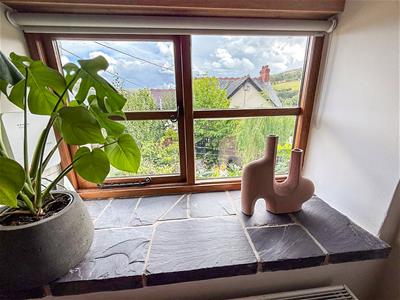
Bedroom Two
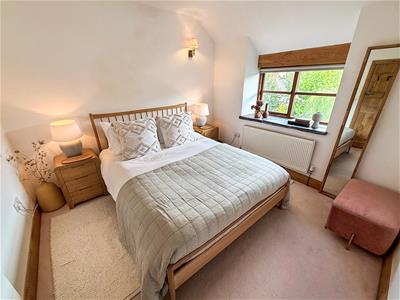 3.20m x 3.06m (10'5" x 10'0")The second double bedroom has a window to the front with slate window sill overlooking the garden, a radiator and wall lights.
3.20m x 3.06m (10'5" x 10'0")The second double bedroom has a window to the front with slate window sill overlooking the garden, a radiator and wall lights.
Family Bathroom
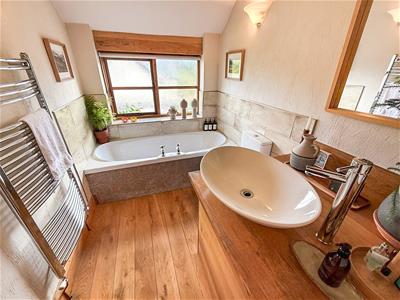 The well appointed bathroom has a window to the front and a stained glass window to the landing, wash basin with freestanding mixer tap on an oak plinth, large oval sunken bath, low level W/C, heated towel rail, part tiled walls, oak flooring, wall lights and loft hatch.
The well appointed bathroom has a window to the front and a stained glass window to the landing, wash basin with freestanding mixer tap on an oak plinth, large oval sunken bath, low level W/C, heated towel rail, part tiled walls, oak flooring, wall lights and loft hatch.
Additional Photograph
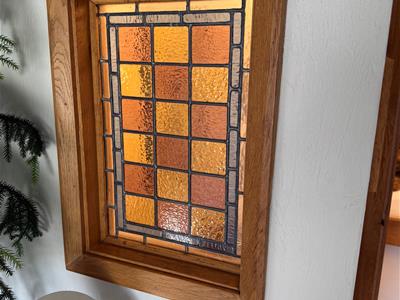
The Gardens
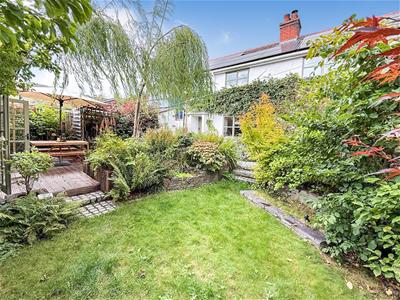 The gardens are a fantastic feature of this property being landscaped with raised flower beds, ornamental pond, various seating areas and water features and a variety of mature fruit trees along with decked and cobbled areas. There is a lovely summer house making a great place to relax and entertain all year round along with a private seating area, log store, oil tank, and views of the surrounding countryside.
The gardens are a fantastic feature of this property being landscaped with raised flower beds, ornamental pond, various seating areas and water features and a variety of mature fruit trees along with decked and cobbled areas. There is a lovely summer house making a great place to relax and entertain all year round along with a private seating area, log store, oil tank, and views of the surrounding countryside.
Additional Photograph
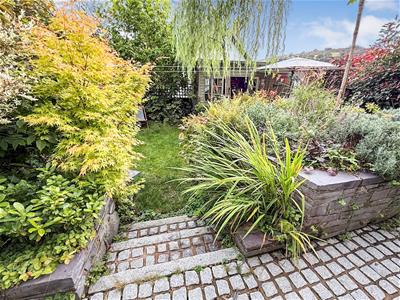
Additional Photograph
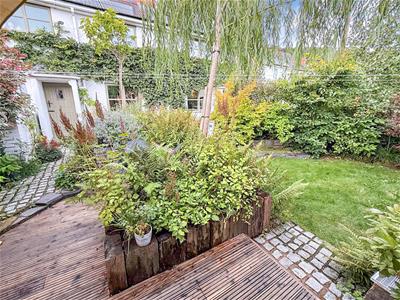
Additional Photograph
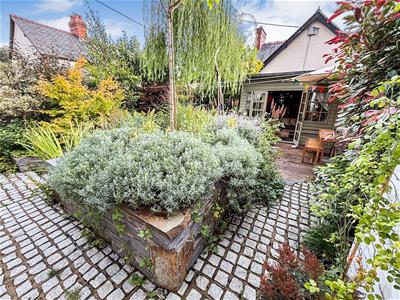
Additional Photograph
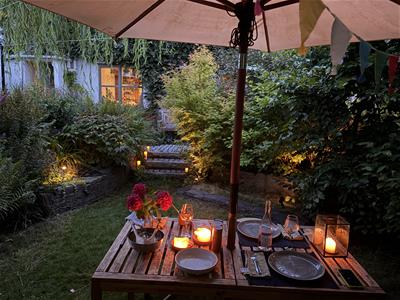
Additional Photograph
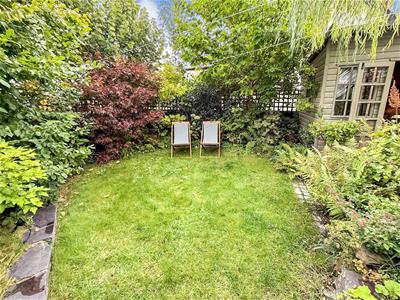
Summer Wisteria
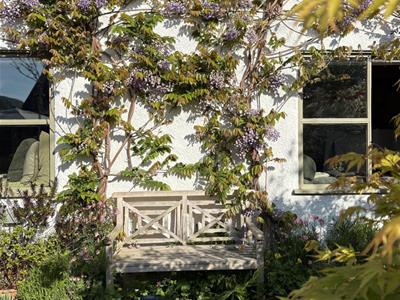
Summerhouse and seating area
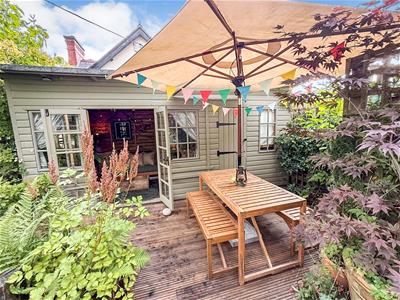
Additional Photograph
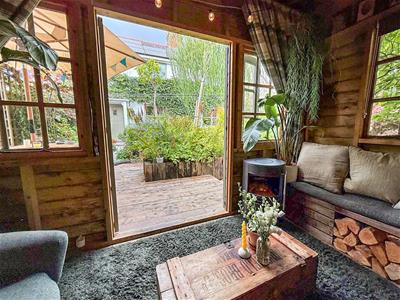
Additional Photograph
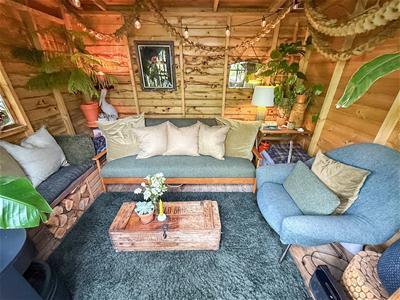
Additional Photograph
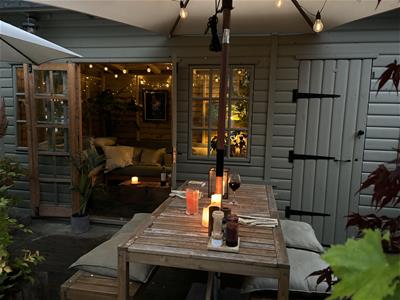
Pond
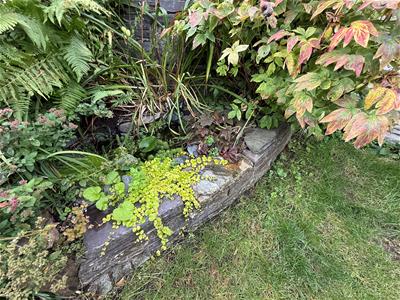
Water Feature
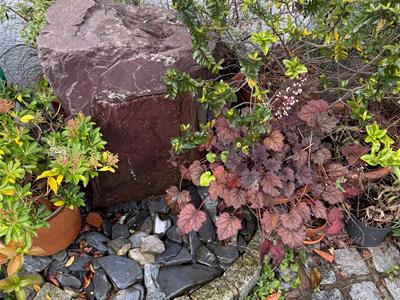
Parking
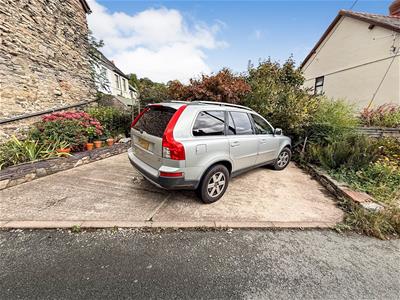 There is a parking area across the road from the property for 2 cars and edged with well stocked borders.
There is a parking area across the road from the property for 2 cars and edged with well stocked borders.
The Gardens At Night
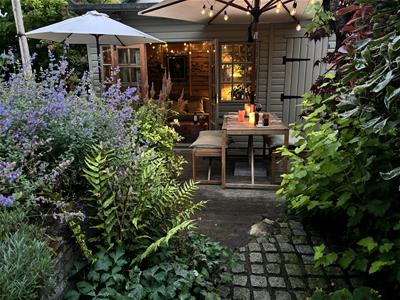 The gardens are a delightful and relaxing space both during the day and the night. The area is lovely to entertain and dine in all seasons. The owners have kindly provided some photos they have taken during the darker evenings that really showcase the garden.
The gardens are a delightful and relaxing space both during the day and the night. The area is lovely to entertain and dine in all seasons. The owners have kindly provided some photos they have taken during the darker evenings that really showcase the garden.
Additional Photograph
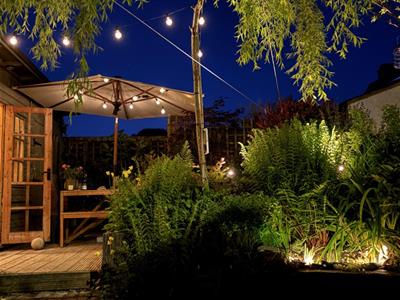
Additional Photograph
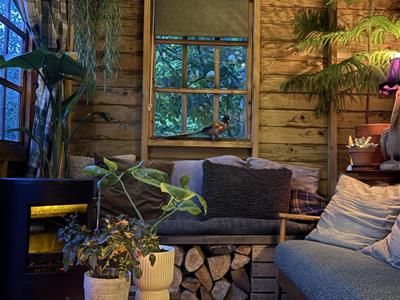
Additional Photograph
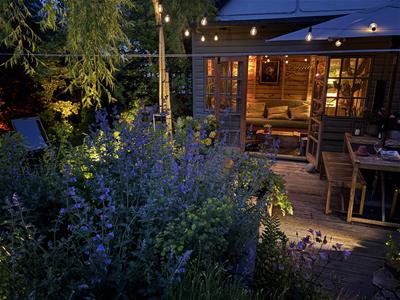
Additional Photograph
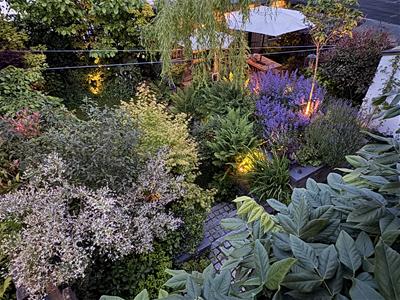
Aerial View
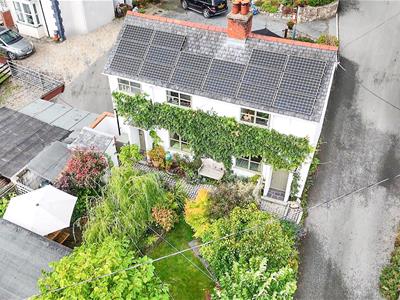
Additional Photograph
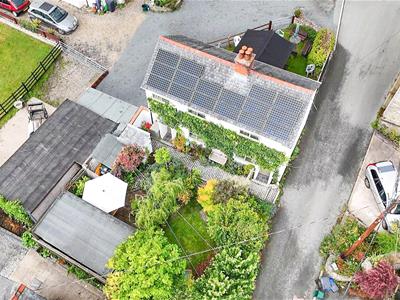
Additional Information
THE PROPERTY ALSO HAS 16 SOLAR PANELS WHICH PROVIDE THE PROPERTY WITH ITS ELECTRICITY SUPPLY AND PROVIDE AN ADDITIONAL INCOME OF APPOXIMATELY £1500 A YEAR.
Hours of Business
Monday - Friday - 9.00 - 5.30
Saturday - 9.00 - 4.00
Viewing
STRICTLY BY PRIOR APPOINTMENT WITH TOWN AND COUNTRY ON 01691 679631
To Make an Offer
TO MAKE AN OFFER - MAKE AN APPOINTMENT.
If you are interested in buying this property, you have to view the property. The appointment is part of our guarantee to the seller and should be made before contacting a Building Society, Bank or Solicitor. Any delay may result in the property being sold to someone else, and survey and legal fees being unnecessarily incurred. Once you have viewed the property and decided to make an offer please contact the office and one of the team will assist you further.
Town and Country recommend that a prospective buyer/tenant follows the guidance of the Property Ombudsman and undertakes a physical viewing of the property and does not solely rely on virtual/video information when making their decision. Town and Country also advise it is best practice to view a property in person before making an offer.
Tenure/Council Tax
We understand the property is freehold, although purchasers must make their own enquiries via their solicitor.
The Council tax is payable to Wrexham Country Council and we believe the property to be in Band D.
Money Laundering Regulations
Money Laundering Regulations. The successful purchaser will be required to produce adequate identification to prove their identity within the terms of the Money Laundering Regulations. Appropriate examples include: Passport/Photographic Driving Licence and a recent Utility Bill.
Town & Country Services
Free valuation service - Professional and Independent - Elegant, Clear and Concise Presentation - Accompanied Viewings Available - Full Colour Photography - Full Colour Advertising - Striking For Sale Boards - Regular Viewings Feedback - Up-to-date Buyer Register - Sound Local Knowledge and Experience - State of the Art Technology - Motivated Professional Staff - All properties advertised on www.rightmove.co.uk, Zoopla, Onthemarket.com -
VERY COMPETITIVE FEES FOR SELLING.
Additional Information
Additional Information
We would like to point out that all measurements, floor plans and photographs are for guidance purposes only (photographs may be taken with a wide angled/zoom lens), and dimensions, shapes and precise locations may differ to those set out in these sales particulars which are approximate and intended for guidance purposes only.
These particulars, whilst believed to be accurate are set out as a general outline only for guidance and do not constitute any part of an offer or contract. Intending purchasers should not rely on them as statements of representation of fact, but most satisfy themselves by inspection or otherwise as to their accuracy. No person in this firm s employment has the authority to make or give any representation or warranty in respect of the property.
Energy Efficiency and Environmental Impact
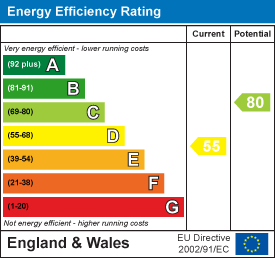
Although these particulars are thought to be materially correct their accuracy cannot be guaranteed and they do not form part of any contract.
Property data and search facilities supplied by www.vebra.com
