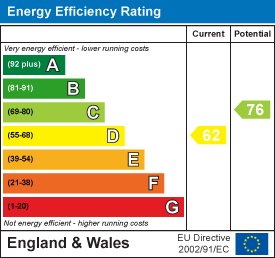
RE/MAX Elite WS4
Somerfield Close, Walsall
£270,000
3 Bedroom House - Detached
- DETACHED FAMILY HOME ON CORNER PLOT
- THREE BEDROOMS AND TWO BATHROOMS
- DINING ROOM
- SPACIOUS LOUNGE WITH FEATURE FIREPLACE
- DINING KITCHEN WITH BREAKFAST BAR
- DOUBLE GLAZING AND GAS CENTRAL HEATING
- ENCLOSED REAR GARDEN
- DOUBLE GARAGE – ONE HALF CONVERTED TO A ROOM
- OFF-STREET PARKING VIA DOUBLE DRIVEWAY
- CLOSE TO SCHOOLS, AMENITIES & TRANSPORT LINKS
DETACHED FAMILY HOME ON GENEROUS CORNER PLOT IN SHELFIELD WITH DOUBLE GARAGE & VERSATILE OUTBUILDING
This three-bedroom detached family home is perfectly positioned on a spacious corner plot in the sought-after area of Shelfield. Offering a generous floor plan with multiple reception rooms, two bathrooms, and a double garage—this home is ideal for families needing space and flexibility. A standout feature is the converted garage room, providing an excellent home office, gym, or hobby space. The low-maintenance rear garden is fully enclosed and ideal for entertaining, while a double driveway adds excellent off-road parking.
Room-by-Room Breakdown
Ground Floor
Porch / Entrance Hall
Welcoming entry with space for coats and shoes, leading into the main hallway.
Living Room – 5.09m x 3.51m (16'8" x 11'6")
Spacious and bright lounge with large bay-style front window, feature fireplace with mantle, and warm neutral tones. A fantastic family relaxation area.
Dining Room – 5.14m x 2.46m (16'10" x 8'1")
Directly connected to both kitchen and living room. Offers ample space for family meals or entertaining. Modern feature wall and laminate flooring.
Dining Kitchen – 3.46m x 2.91m (11'4" x 9'7")
Well-equipped fitted kitchen with integrated oven, gas hob, breakfast bar with stools, and access to the rear garden. A perfect social hub for families or gatherings.
Shower Room – Ground Floor
Tiled space with shower cubicle, WC, and hand basin. Ideal for guests or downstairs convenience.
First Floor
Bedroom 1 – 4.12m x 3.01m (13'6" x 9'11")
Large double bedroom with two windows offering dual aspect natural light. Plenty of space for wardrobes and storage.
Bedroom 2 – 3.58m x 3.20m (11'9" x 10'6")
Another good-sized double with views to the rear garden. Neutral décor, ideal as a child's room or guest room.
Bedroom 3 – 2.50m x 1.99m (8'2" x 6'6")
Perfect as a single room, home office or nursery.
Family Bathroom – First Floor
Modern suite with panelled bath, WC, wash basin
Outbuilding
Garage – 5.60m x 3.20m (18'4" x 10'6")
Ideal for secure parking or workshop space.
Room – 4.00m x 3.40m (13'1" x 11'2")
Currently used as a multi-functional room — suitable for an office, gym, salon, or home studio.
With its spacious rooms, double garage, and ideal location close to local schools, shops, and transport routes, this property is ready to meet the demands of modern family life.
Whether you’re working from home, need extra storage, or simply want room to grow — this home ticks all the boxes.
Don't miss your chance — book your viewing today!
Energy Efficiency and Environmental Impact

Although these particulars are thought to be materially correct their accuracy cannot be guaranteed and they do not form part of any contract.
Property data and search facilities supplied by www.vebra.com















