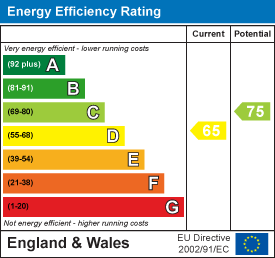
14 Cotwell Avenue
Waterlooville
Hampshire
PO8 9AN
London Road, Cowplain
Offers over £700,000 Sold (STC)
4 Bedroom House - Detached
- 0.23 ACRE PLOT
- FOUR DOUBLE BEDROOMS
- KITCHEN/DINING/FAMILY ROOM
- THREE RECEPTION AREAS
- UTILITY ROOM
- ENSUITE TO MASTER
- DEATCHED GARAGE
- GATED CARPORT
Immaculate throughout, with a plot just shy of 0.25 of an acre, this substantial detached home offers four double bedrooms, with ensuite to master. Three generous reception areas to include a sociable kitchen/dining/family room leading with bi-fold doors onto the extensive rear garden. Externally a detached garage, accessed via a gated carport and off street parking for multiple cars.
Set within a generous 0.23-acre plot, this beautifully designed four-bedroom detached residence offers spacious and versatile living accommodation extending to approximately 2,261 sq ft, with an additional 231 sq ft detached garage, totalling nearly 2,500 sq ft of usable space. Thoughtfully laid out across two floors, this home combines open-plan modern living with quiet retreats, making it ideal for families and those who enjoy entertaining.
The property is entered via a covered porch leading into a bright and spacious entrance hall, which forms the central hub of the ground floor. To the left, double doors open into an expansive living room; this light-filled space is ideal for both formal entertaining and relaxed evenings, with windows to the front and side enhancing the natural light.
The heart of the home is undoubtedly the stunning kitchen and dining room at the rear of the house, the exceptional open-plan area has been designed with modern family life in mind, offering extensive worktop space, a central island, quality built-in appliances, and generous room for dining and socialising. Bi-fold doors open out to the rear garden, seamlessly connecting indoor and outdoor living. Just off the kitchen is a well-equipped utility room, discreetly tucked away to house laundry facilities and offering side access to the property.
A cosy second reception room — the snug — is located towards the centre of the house, ideal as a playroom, home office, or reading room, it offers a quieter retreat from the main living spaces. Completing the ground floor is a conveniently placed cloakroom/WC, located between the living and kitchen areas.
Upstairs, the first-floor landing leads to four generously sized double bedrooms. The principal bedroom, is a luxurious suite featuring large windows, ample space for furniture, access to eaves storage, and its own private en-suite shower room. Bedroom two is another impressive double room, enjoying easy access to the modern family bathroom. The third and fourth bedrooms are both bright and versatile, suitable as a guest bedrooms or a home office.
Outside, the property is equally impressive. The front of the home features a private driveway providing off-road parking for multiple vehicles. This leads via a gated covered carport to a detached garage, both offer useful additional space for storage, vehicles.
The rear garden is expansive, private, and bordered by mature hedging and fencing, offering a perfect space for families, pets, and outdoor entertaining. Given the overall 0.23-acre plot size, there is excellent potential for further landscaping, the addition of a garden office, or even a rear extension, subject to planning approval.
This exceptional property presents a rare opportunity to acquire a substantial and stylish family home on a generous plot, with superb internal space and excellent potential for future enhancement. Situated in a desirable area with convenient access to local amenities, schools, and transport links, this is a home that perfectly balances practicality, comfort, and modern lifestyle.
Energy Efficiency and Environmental Impact

Although these particulars are thought to be materially correct their accuracy cannot be guaranteed and they do not form part of any contract.
Property data and search facilities supplied by www.vebra.com






























