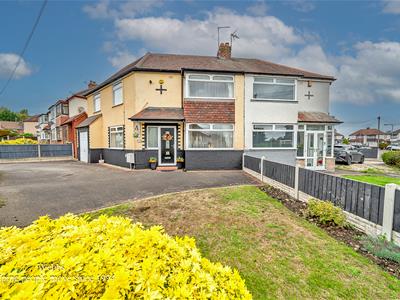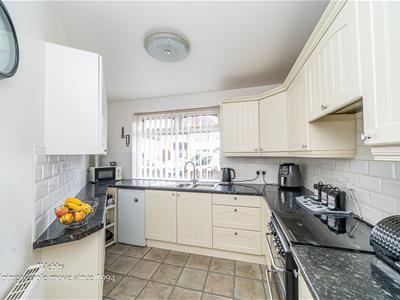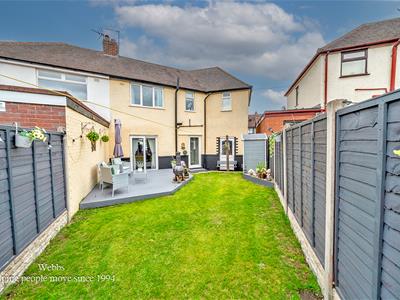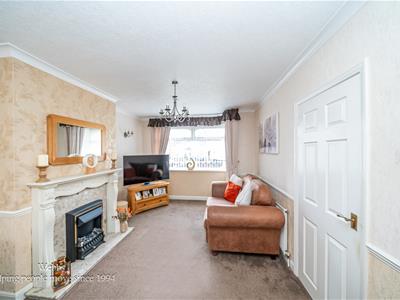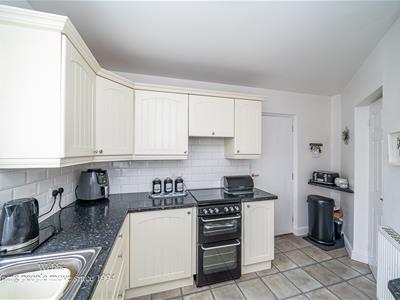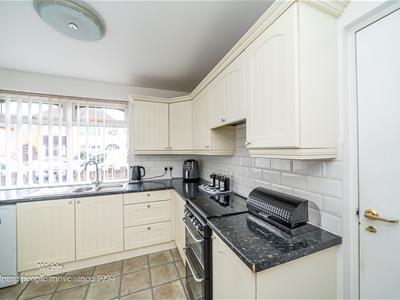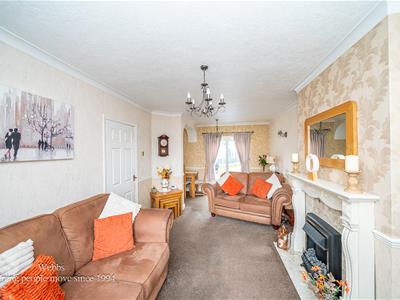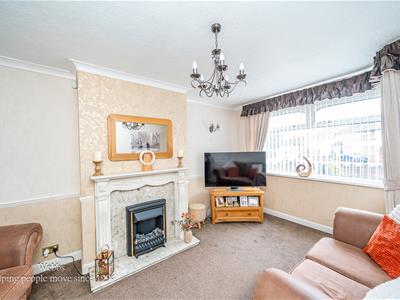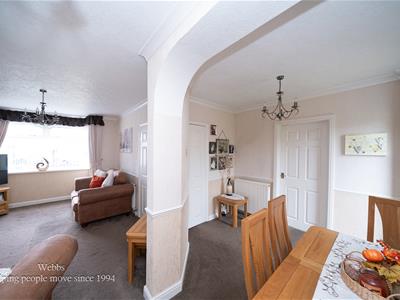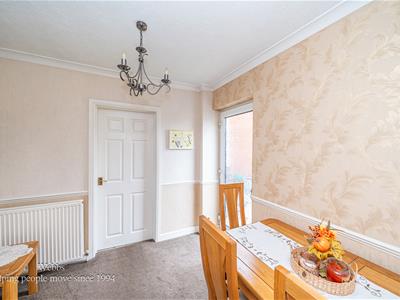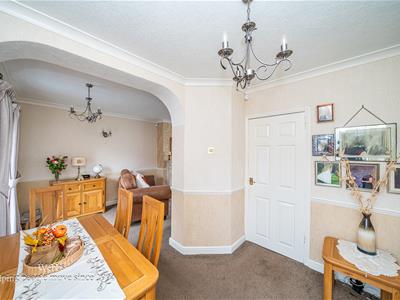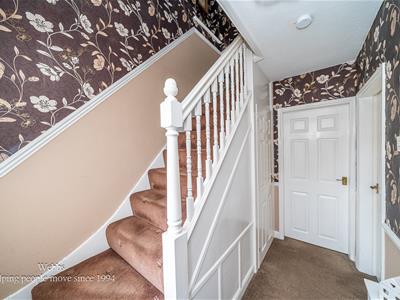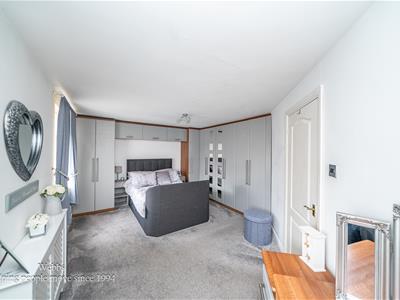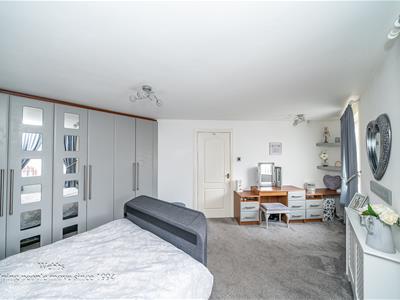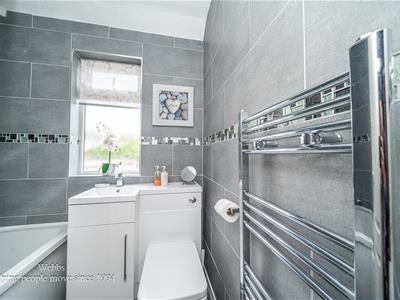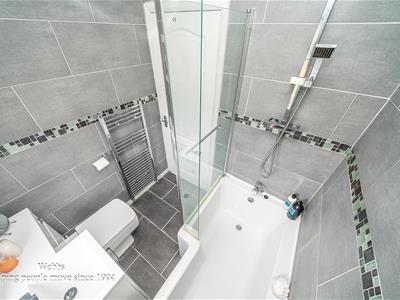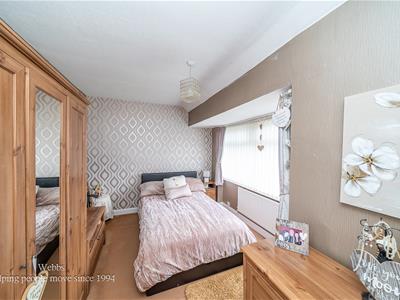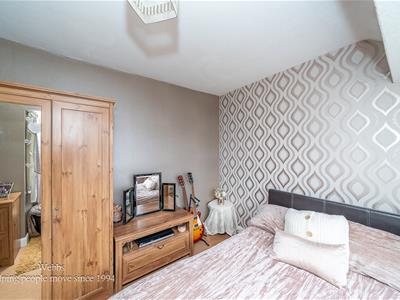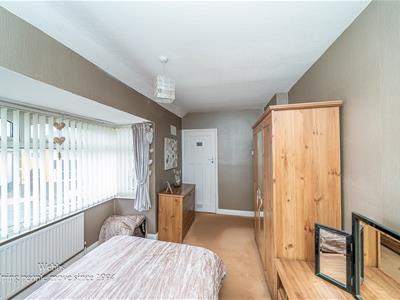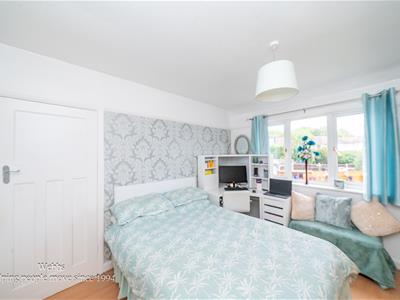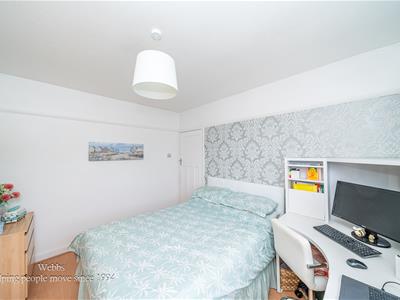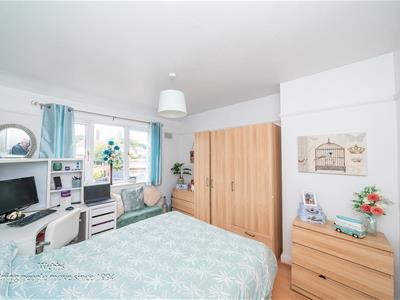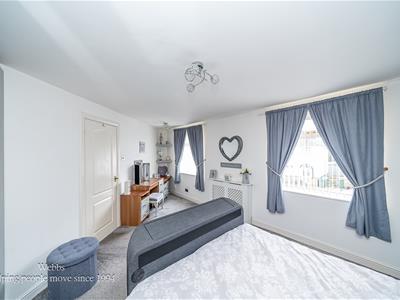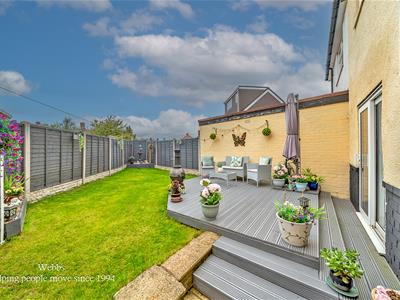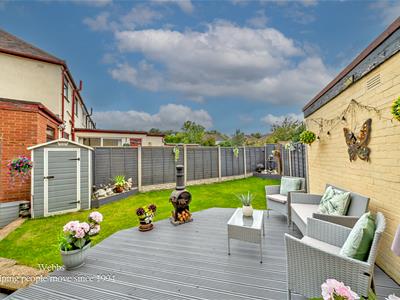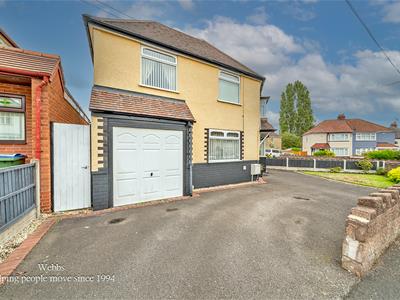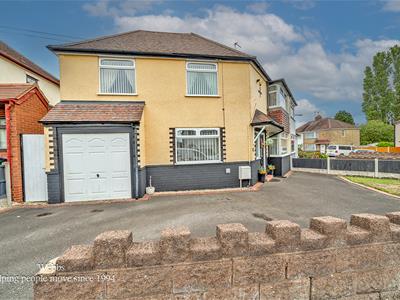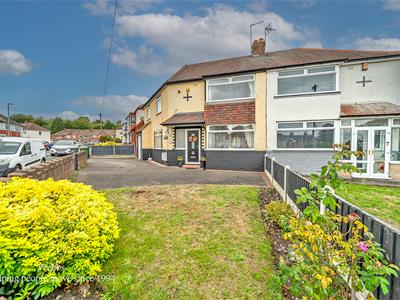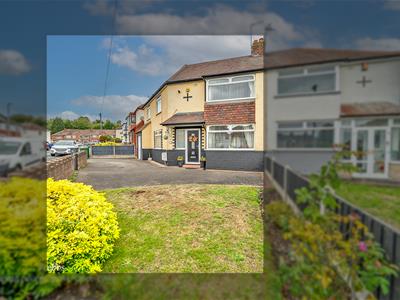
212 High Street
Bloxwich
Walsall
WS3 3LA
Oaktree Road, Wednesbury
Asking Price £260,000 Sold (STC)
3 Bedroom House - Semi-Detached
- HEAVILY EXTENDED THREE BEDROOM HOME
- GENEROUS CORNER PLOT
- LOUNGE DINER
- DRIVEWAY AND GARAGE
- THREE GENEROUS BEDROOMS
- FITTED KITCHEN
- FITTED BATHROOM
- PERFECT FAMILY HOME
- POPULAR LOCATION
- CALL WEBBS TO SECURE YOUR VIEWING ON 01922 663399!!
**HEAVILY EXTENDED AND IMPROVED**VIEWING ESSENTIAL**POPULAR LOCATION**GENEROUS PLOT**PERFECT FAMILY HOME**REFITTED KITCHEN AND BATHROOM**GARAGE AND DRIVE**
Nestled on the tranquil Oaktree Road in Wednesbury, this charming semi-detached house presents an excellent opportunity for families seeking a comfortable and stylish home. Set on a generous corner plot, the property boasts ample off-road parking at the front, complemented by a convenient garage to the side.
Upon entering, you are greeted by a bright and inviting entrance hall, which features a practical inset cupboard and leads to the main living areas. The spacious double-length lounge/diner is a standout feature, enhanced by a large bay window that allows natural light to flood the room. This area is perfect for both relaxation and entertaining, with a lovely feature fireplace and patio doors that seamlessly connect to the rear garden. Adjacent to the lounge, a small reception area provides additional space and links to the well-appointed kitchen. The kitchen is both functional and aesthetically pleasing, equipped with modern units, generous worktop space, and excellent storage options, all while offering a delightful view of the front garden.
The rear garden is a true oasis, thoughtfully landscaped for low maintenance and enjoyment. It features a combination of paved and lawn areas, an elevated decking space ideal for outdoor dining, and a handy garden shed for storage.
Moving upstairs, the property comprises three well-proportioned bedrooms. The main bedroom, located at the front, boasts dual-aspect windows and multiple fitted wardrobes, creating a stylish and spacious retreat. The second bedroom overlooks the rear garden, while the third bedroom, also at the front, includes a built-in wardrobe for added convenience. Completing the upper floor is the family bathroom, which is equipped with a bath and shower over, a WC, and a sink, all designed with privacy in mind.
Entrance Hall
Lounge
6.40m x 3.16m (20'11" x 10'4")
Dining Area
2.68m x 2.23m (8'9" x 7'3")
Kitchen
3.96m x 3.91m (12'11" x 12'9")
Garage
First Floor Landing
Bedroom One
6.02m x 3.33m (19'9" x 10'11")
Bedroom Two
4m x 2.9m (13'1" x 9'6")
Bedroom Three
3.50m x 3.23m (11'5" x 10'7")
Family Bathroom
1.71m x 1.64m (5'7" x 5'4")
Identification Checks B
Should a purchaser(s) have an offer accepted on a property marketed by Webbs Estate Agents they will need to undertake an identification check. This is done to meet our obligation under Anti Money Laundering Regulations (AML) and is a legal requirement. We use a specialist third party service to verify your identity. The cost of these checks is £36 inc. VAT per buyer, which is paid in advance, when an offer is agreed and prior to a sales memorandum being issued. This charge is non-refundable.
Energy Efficiency and Environmental Impact
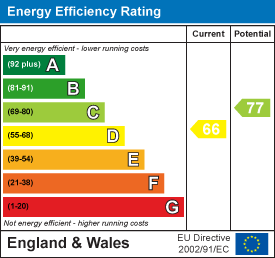
Although these particulars are thought to be materially correct their accuracy cannot be guaranteed and they do not form part of any contract.
Property data and search facilities supplied by www.vebra.com
