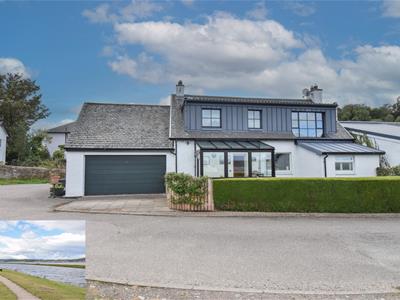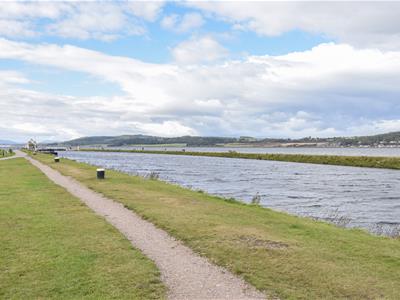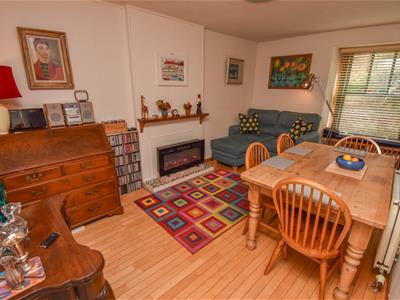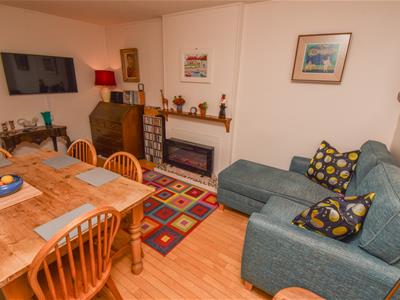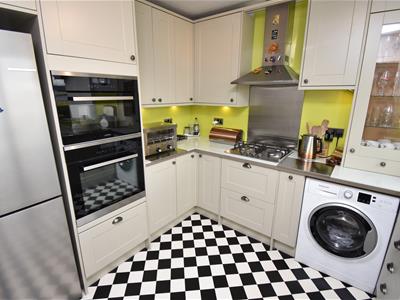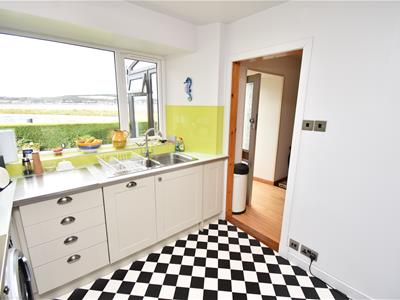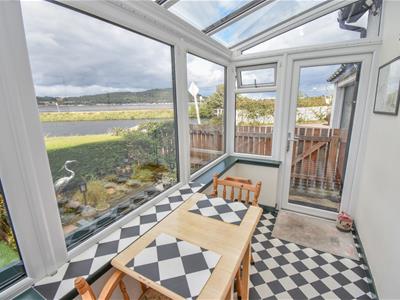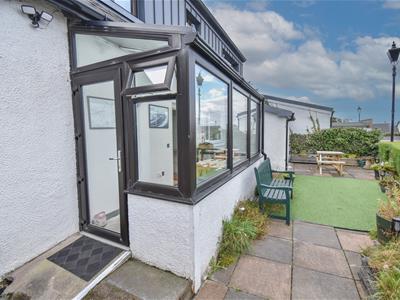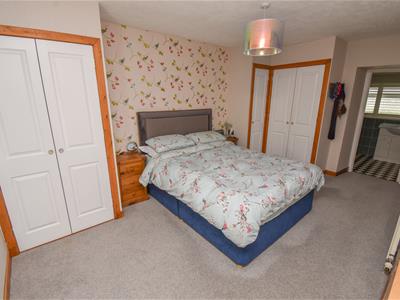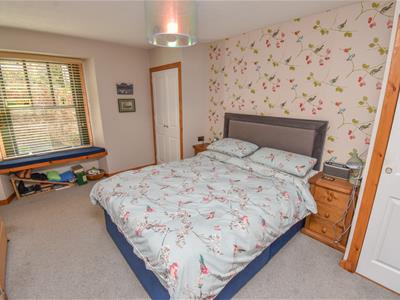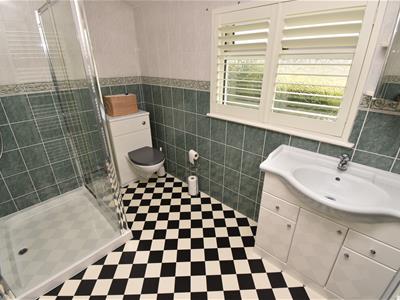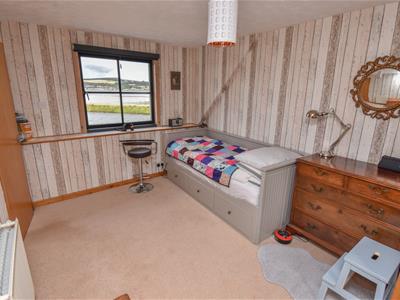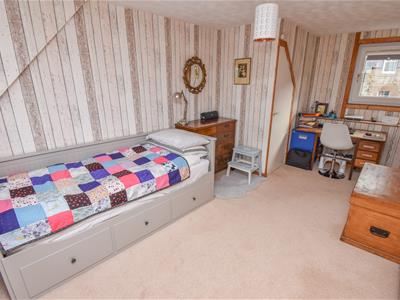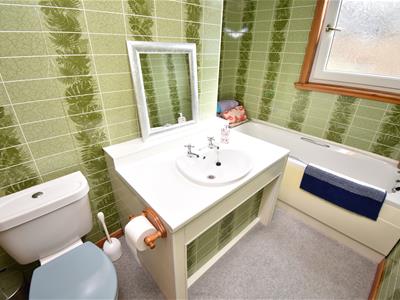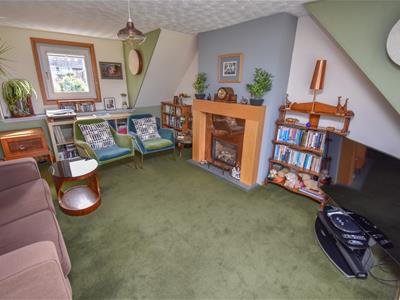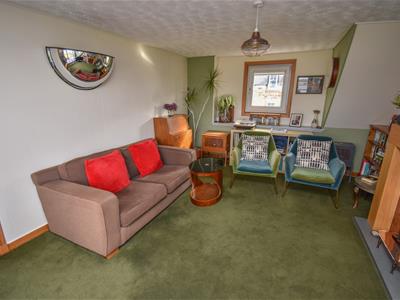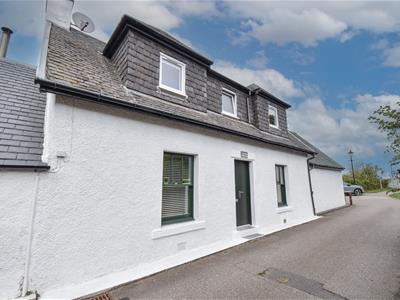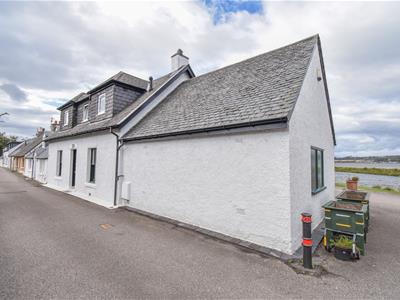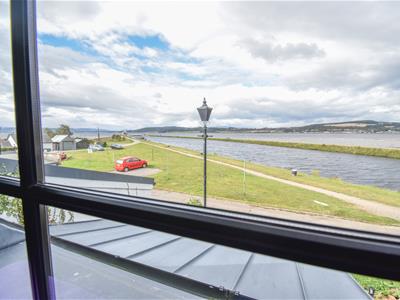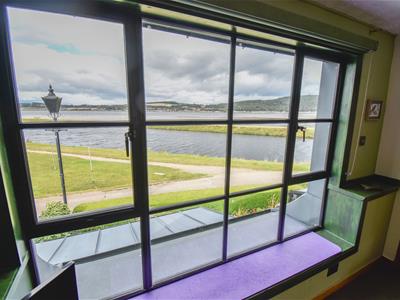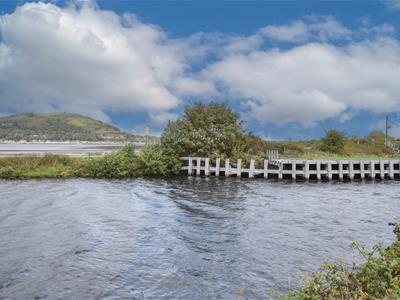The Rowans, 15 Mid Street, Clachnaharry
Offers Over £310,000 Under Offer
3 Bedroom House - End Terrace
- Breathtaking views over the famous Caledonian Canal and Beauly firth
- Cosy snug
- Low maintenance garden
- Gas central heating
- Garage
- En-suite shower room
- Driveway
- Double bedrooms
A rare opportunity to purchase a three bedroomed end-terraced villa that benefits from stunning views over the Caledonian Canal and beyond.
PROPERTY
Located in the heart of Clachnaharry with breathtaking views over the famous Caledonian Canal and Beauly Firth, this pleasant three bedroomed, end-terraced villa is well proportioned throughout and benefits double glazed widows, gas central heating, ample storage provisions, off-street parking, a garden and a large attached garage. On entering the property, you are met with a conservatory, off which can be found a cosy snug/dining room with a feature electric fire, a modern kitchen, hallway and a stylish double bedroom with three fitted storage cupboards and a fully tiled en-suite shower room. The stylish kitchen is fitted to a high standard and boasts a number of wall and base mounted units and worktops, splashbacks, and a 1 ½ stainless steel sink with mixer tap and drainer, Integral goods include an eye-level electric oven/grill and microwave, a gas hob with extractor fan over and a dishwasher. Included in the sale is a washing machine and fridge-freezer. From the hall, stairs rise to the first floor accommodation which consists of a landing, a fully tiled bathroom with WC, wash hand basin and a bathtub, and is completed by two double bedrooms (both being dual aspect) and one which is currently utilised as a chic, formal lounge. With the use of clever glazing, this striking rooms benefits from an a natural abundance of light, with the large window making the most of the uninterrupted views over the Caledonian Canal and Beauly Firth and features a living-flame gas fire set within a wooden surround on a slate hearth.
Externally, the rear elevation is fully enclosed and is of low maintenance being laid to artificial lawn, with a perfectly positioned patio area to enjoy the sunshine and stunning views. The property has off-street parking, located in front of the garage, which has power, lighting and an electric door for easy access.
This property will suit a variety of potential purchasers and viewing is highly recommended to fully appreciate the size and location. The Rowans is close to local amenities including a petrol station and a Co-op supermarket. There is a regular bus service into Inverness City Centre where a comprehensive range of amenities can be found including bus and train stations, a Post Office, pharmacies, cafés, bars, restaurants, the Eastgate Shopping Centre and High Street shops. Inverness Airport is located at Dalcross approx. 7.5 miles east of Inverness.
ENTRANCE HALL
SNUG/DINING ROOM
approx 3.87m x 4.52m (at widest point) (approx 12'
KITCHEN
approx 2.58m x 2.94m (approx 8'5" x 9'7")
CONSERVATORY
approx 1.64m x 3.69m (approx 5'4" x 12'1")
BEDROOM ONE
approx 3.45m x 4.72m (at widest point) (approx 11'
EN-SUITE SHOWER ROOM
approx 2.81m x 1.86m (approx 9'2" x 6'1")
LANDING
BEDROOM THREE
approx 5.12m x 2.86m (approx 16'9" x 9'4")
BATHROOM
approx 2.08m x 3.42m (approx 6'9" x 11'2")
BEDROOM TWO/LOUNGE
approx 5.21m x 3.90m (approx 17'1" x 12'9")
GARAGE
approx 5.45m x 5.47m (approx 17'10" x 17'11")
SERVICES
Mains electricity, gas, water and drainage.
EXTRAS
All carpets, fitted floor coverings and blinds. A sofa, washing machine and a fridge-freezer.
HEATING
Gas central heating.
GLAZING
Double glazed windows throughout.
COUNCIL TAX BAND
D
VIEWING
Strictly by appointment via Munro & Noble Property Shop - Telephone .
ENTRY
By mutual agreement.
HOME REPORT
Home Report Valuation - £310,000.
A full Home Report is available via Munro & Noble website.
Energy Efficiency and Environmental Impact


Although these particulars are thought to be materially correct their accuracy cannot be guaranteed and they do not form part of any contract.
Property data and search facilities supplied by www.vebra.com

