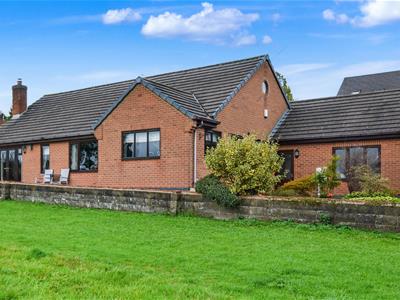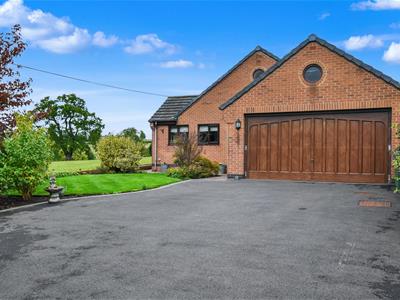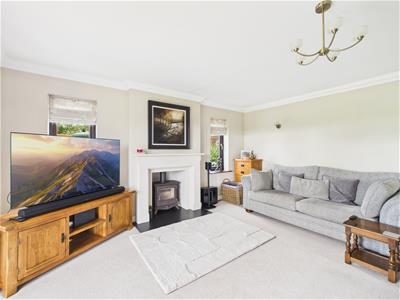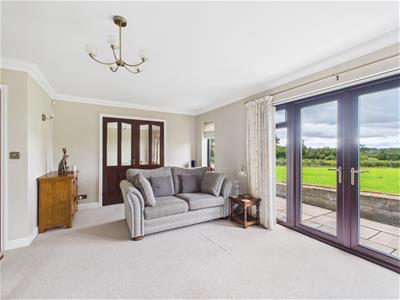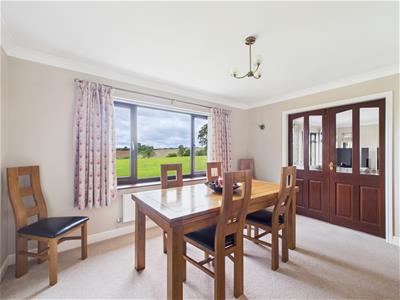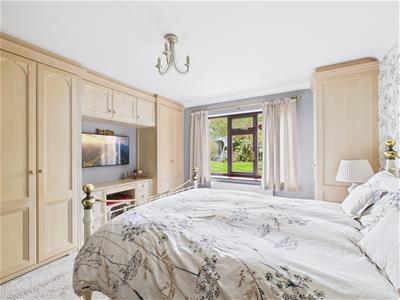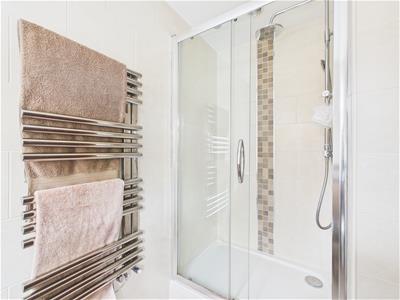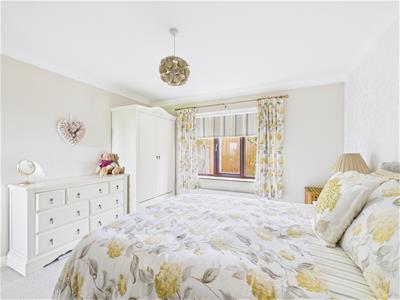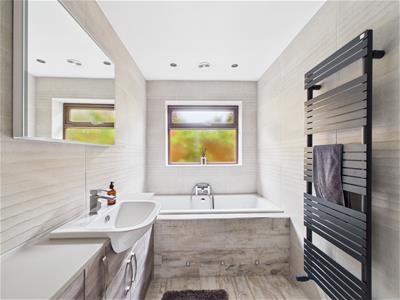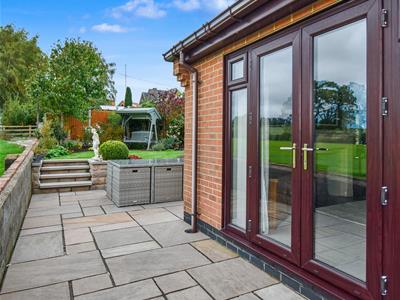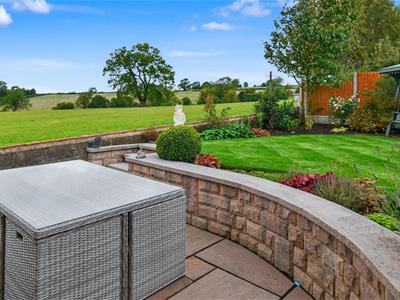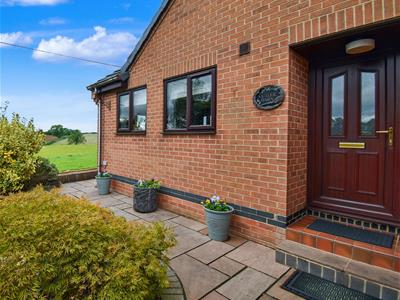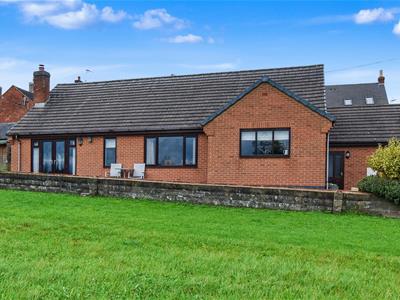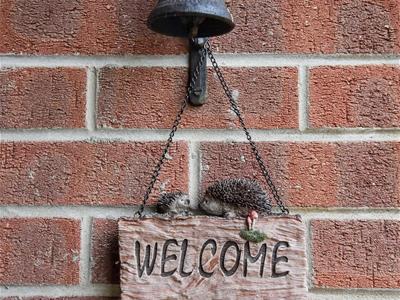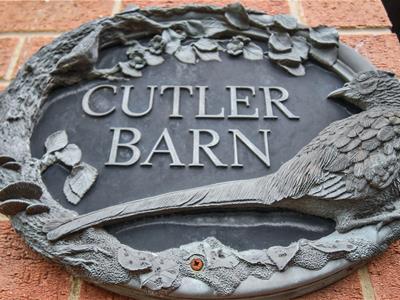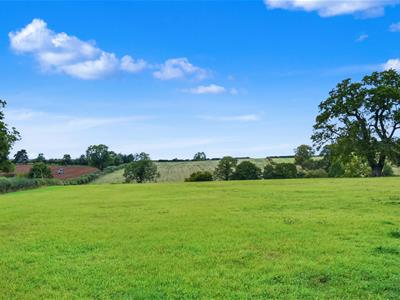
Duffield House, Town Street
Duffield
Derbyshire
DE56 4GD
Green Lane, Weston Underwood, Ashbourne
Offers Around £595,000
3 Bedroom Bungalow - Detached
- Detached Bungalow - Private Position - Open Views
- Located on the Edge of Popular Weston Underwood
- Lovely Countryside Views & Walks
- Lounge with Log Burner & Dining Room
- Well Appointed Fitted Kitchen
- Three Bedrooms, Fitted En-suite & Fitted Bathroom
- Very Pleasant Sunny Garden - Easy To Maintain - Summerhouse
- Large Driveway - Plenty of Car Parking
- Double Garage
- Convenient For Duffield, Kedleston Golf Course, Ashbourne & Belper
* LOVELY OPEN VIEWS * A very superior individual three bedroomed detached bungalow residence occupying a delightful position enjoying fine open south-westerly views over rolling Derbyshire countryside.
Cutler Barn was built in 1999 and thoughtfully designed to ensure that all the reception rooms take full advantage of the fine rural views. It is approached by a driveway which provides several car parking spaces and leads to a double garage.
The bungalow is beautifully presented and well maintained inside and outside with a pleasant secluded rear garden with summerhouse enjoying lovely countryside views.
There are some delightful local walks particularly from the country lane to the side of the property.
The Location
The picturesque village of Weston Underwood is approximately 6 miles north of Derby City Centre and 7 miles from the famous market town of Ashbourne, known as the Gateway to the Peak District National Park with famous landmarks including Dovedale and Chatsworth House a short drive away. Carsington Water, a hub for water sports activity and cycling is approximately 20 minutes away. Kedleston Hall, a famous National Trust property is located in an adjoining village less than 2 miles away, where you will also find a renowned golf club which annually hosts the regional qualifiers for the British Open.
Weston Underwood boasts a fantastic, small independent farm shop and in the next village of Mugginton, a short walk away of under 15 minutes (1 mile), there is a very highly regarded primary school & a superb gastro pub, ‘The Cock Inn’. Both are accessible by road and over field by foot. There are many other delightful local walks around the house, all with beautiful stretching views.
The house is situated in the catchment area for the nationally recognised secondary school; ‘The Ecclesbourne School’ in Duffield. Duffield is approximately 4 miles away and provides an excellent range of amenities including shops, a wine bar, pubs, medical centre and train station. Other well regarded schools in short distance include The Queen Elizabeth School, Ashbourne (QEGS).
Accommodation
Entrance Hall
8.43 x 1.15 (27'7" x 3'9")With double glazed entrance door, coving to ceiling, two radiators, built-in coat/shoe cupboard, additional built-in storage cupboard with shelving and access to roof space.
Lounge
 5.44 x 4.52 (17'10" x 14'9")With feature fireplace with log burning stove with raised hearth, coving to ceiling, two radiators, two double glazed windows either side of chimney breast, double glazed French doors opening onto Indian stone patio, internal half glazed doors giving access to dining room and countryside views.
5.44 x 4.52 (17'10" x 14'9")With feature fireplace with log burning stove with raised hearth, coving to ceiling, two radiators, two double glazed windows either side of chimney breast, double glazed French doors opening onto Indian stone patio, internal half glazed doors giving access to dining room and countryside views.
Dining Room
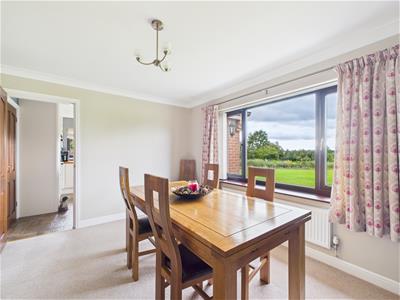 3.96 x 3.23 (12'11" x 10'7")With radiator, coving to ceiling, internal half glazed double opening doors giving access to lounge, internal panelled door giving access to kitchen, additional internal panelled door, double glazed window and countryside views.
3.96 x 3.23 (12'11" x 10'7")With radiator, coving to ceiling, internal half glazed double opening doors giving access to lounge, internal panelled door giving access to kitchen, additional internal panelled door, double glazed window and countryside views.
Fitted Kitchen
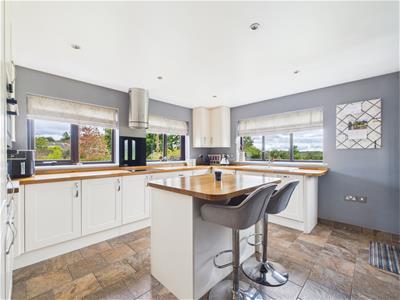 4.29 x 3.54 (14'0" x 11'7")With one and a half porcelain sink unit with mixer tap, wall and base fitted units with solid wood worktops, built-in four ring electric hob with stainless steel extractor hood over, built-in double electric fan assisted oven, built in microwave, integrated fridge/freezer, integrated dishwasher, integrated washing machine, tile flooring, fitted kitchen island again with solid wood worktops with fitted drawers underneath, spotlights to ceiling, heated towel rail, electric floor heater, double glazed access door, three double glazed windows and beautiful countryside views.
4.29 x 3.54 (14'0" x 11'7")With one and a half porcelain sink unit with mixer tap, wall and base fitted units with solid wood worktops, built-in four ring electric hob with stainless steel extractor hood over, built-in double electric fan assisted oven, built in microwave, integrated fridge/freezer, integrated dishwasher, integrated washing machine, tile flooring, fitted kitchen island again with solid wood worktops with fitted drawers underneath, spotlights to ceiling, heated towel rail, electric floor heater, double glazed access door, three double glazed windows and beautiful countryside views.
Double Bedroom One
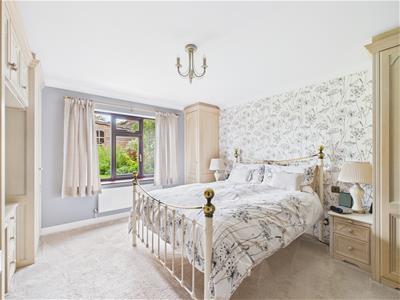 4.14 x 3.76 (13'6" x 12'4")With a good range of fitted wardrobes included fitted bedside cabinets and fitted dressing table with base cupboards, radiator, coving to ceiling, double glazed window to rear, countryside views and internal panelled door.
4.14 x 3.76 (13'6" x 12'4")With a good range of fitted wardrobes included fitted bedside cabinets and fitted dressing table with base cupboards, radiator, coving to ceiling, double glazed window to rear, countryside views and internal panelled door.
Fitted En-Suite
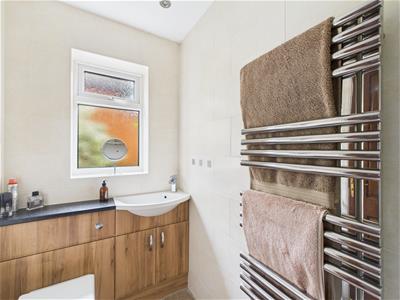 2.65 x 1.25 (8'8" x 4'1")With double shower cubicle with chrome fittings including shower, fitted wash basin with fitted base cupboard underneath, low level WC, fully tiled walls, tile flooring, spotlights to ceiling, heated towel rail/ radiator and internal panelled door.
2.65 x 1.25 (8'8" x 4'1")With double shower cubicle with chrome fittings including shower, fitted wash basin with fitted base cupboard underneath, low level WC, fully tiled walls, tile flooring, spotlights to ceiling, heated towel rail/ radiator and internal panelled door.
Double Bedroom Two
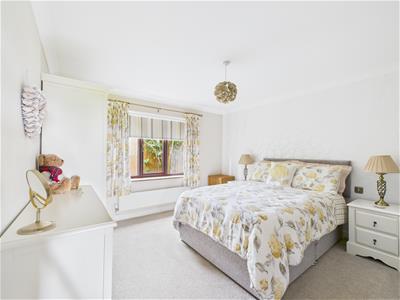 3.73 x 3.44 (12'2" x 11'3")With radiator, coving to ceiling, double glazed window and internal panelled door.
3.73 x 3.44 (12'2" x 11'3")With radiator, coving to ceiling, double glazed window and internal panelled door.
Double Bedroom Three
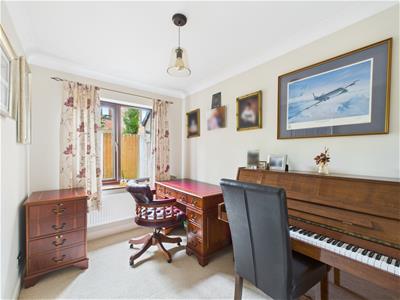 3.06 x 2.12 (10'0" x 6'11")With radiator, coving to ceiling, double glazed window and internal panelled door.
3.06 x 2.12 (10'0" x 6'11")With radiator, coving to ceiling, double glazed window and internal panelled door.
Fitted Bathroom
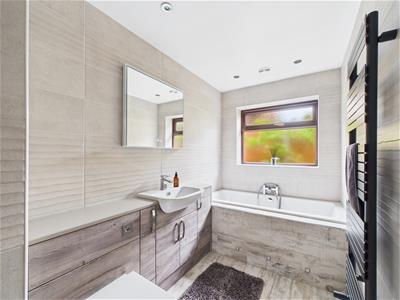 3.70 x 1.65 (12'1" x 5'4")With bath with chrome fittings including mixer tap/ hand shower attachment, fitted wash basin with fitted base cupboard underneath, low level WC, fully tiled walls, tile flooring, spotlights to ceiling, extractor fan, heated towel rail/ radiator, double glazed obscure window and internal panelled door.
3.70 x 1.65 (12'1" x 5'4")With bath with chrome fittings including mixer tap/ hand shower attachment, fitted wash basin with fitted base cupboard underneath, low level WC, fully tiled walls, tile flooring, spotlights to ceiling, extractor fan, heated towel rail/ radiator, double glazed obscure window and internal panelled door.
Roof Space
13.12 x 2.61 (43'0" x 8'6")A boarded roof space with fitted carpet, ideal for storage, accessed via an aluminium loft ladder with light, circular window to front and window to rear.
Front Garden
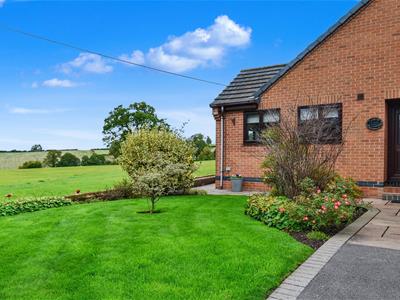 The garden is laid to lawn with an Indian stone pathway, a varied selection of shrubs and plants and enjoys countryside views.
The garden is laid to lawn with an Indian stone pathway, a varied selection of shrubs and plants and enjoys countryside views.
Rear Garden
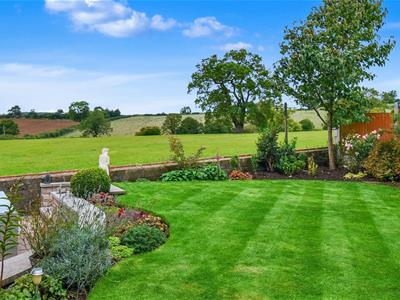 The garden enjoys a level, lawned garden complemented by a varied selection of shrubs, plants and Indian sun patio enjoying the fine views across open fields and countryside with a warm south westerly aspect.
The garden enjoys a level, lawned garden complemented by a varied selection of shrubs, plants and Indian sun patio enjoying the fine views across open fields and countryside with a warm south westerly aspect.
Summerhouse
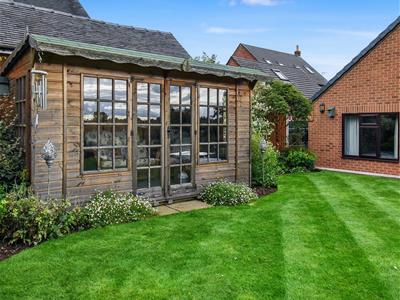
Driveway
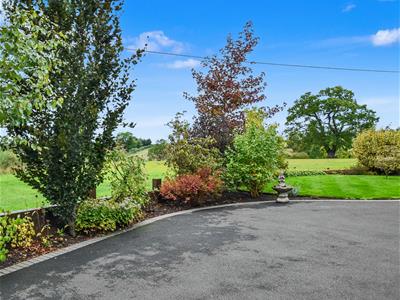 A generous tarmac driveway with block paved edges provides car standing spaces for approximately three to four cars with secure, ranch style gate.
A generous tarmac driveway with block paved edges provides car standing spaces for approximately three to four cars with secure, ranch style gate.
Double Garage
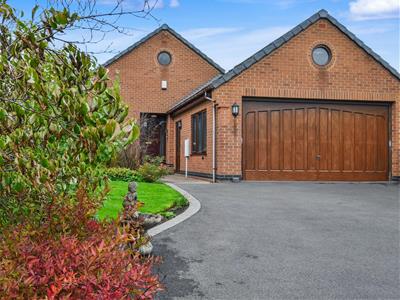 5.37 x 5.25 (17'7" x 17'2")With concrete floor, power, lighting, Worcester central heating boiler, rear personnel door, side personnel door, side window, roof space and electric up and over front door.
5.37 x 5.25 (17'7" x 17'2")With concrete floor, power, lighting, Worcester central heating boiler, rear personnel door, side personnel door, side window, roof space and electric up and over front door.
Council Tax Band - F
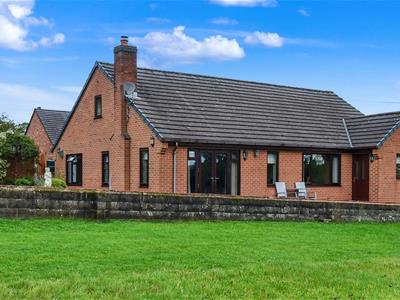 Amber Valley
Amber Valley
Estate Agency Act
 We would like to inform any prospective purchaser that the vendor of the property is a relative of an Employee of Fletcher and Company.
We would like to inform any prospective purchaser that the vendor of the property is a relative of an Employee of Fletcher and Company.
Energy Efficiency and Environmental Impact
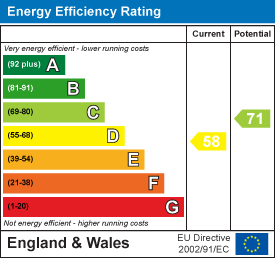
Although these particulars are thought to be materially correct their accuracy cannot be guaranteed and they do not form part of any contract.
Property data and search facilities supplied by www.vebra.com
