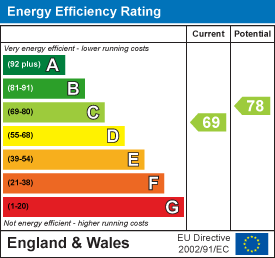.png)
119 George V Avenue
Worthing
West Sussex
BN11 5SA
St. Andrews Road, Worthing
Guide price £535,000
3 Bedroom House
- Spacious extended three bedroom semi-detached
- Useful loft room
- Bay fronted lounge
- L-shaped open plan living/dining/modern kitchen
- Family bathroom
- Gas central heating
- Double glazing
- Viewing recommended
- Sole agents
Situated in St. Andrews Road is a beautifully presented and extremely spacious three bedroom semi-detached house, with a useful loft room boasting pleasing views towards St. Andrews church.
In brief, the accommodation comprises a composite front door into a spacious entrance hall, bay fronted lounge, L-shaped open plan modern high gloss fitted kitchen, dining area, and double aspect family room with French doors opening onto the rear garden.
To the first floor are three good sized bedrooms and a family bathroom, and there is a spiral staircase leading to the useful loft room. There is also a ground floor w/c.
Externally, the front of the property is arranged to provide off road parking, which intern leads to a garage with personal door to garden. The rear garden is a particular feature of the property being laid predominantly to lawn with flag stone, patio, and shingled borders. Other benefits include gas central heating and double glazing. In our opinion, internal viewing is considered essential to appreciate the overall space and size of this lovely family home.
St. Andrews Road is situated in the village of Tarring, with West Worthing mainline railway station being close at hand, giving great links to most major towns and cities. Buses also serve the area. Worthing town centre with its more comprehensive range of pedestrianised shopping facilities, bars, and restaurants, is approximately two mile distance.
Please contact the vendor's sole agents to arrange your private viewing tour.
Composite front door into spacious entrance hall
4.98m x 2.57m opening to 5.54m (16'4 x 8'5 opening
Ground floor w/c
Bay fronted lounge
3.94m x 3.63m (12'11 x 11'11)
Kitchen/dining room
6.35m x 3.63m (20'10 x 11'11)
Double aspect family room
3.56m x 3.43m (11'8 x 11'3)
Stairs to first floor landing
Bedroom two
3.66m x 3.63m (12'0 x 11'11)
Bayfront bedroom one
3.99m x 3.66m (13'1 x 12'0)
Bedroom three
4.19m x 2.59m (13'9 x 8'6)
Family bathroom
2.57m x 1.78m (8'5 x 5'10)
Spiral staircase to useful loft room with Velux wi
3.61m x 3.28m (11'10 x 10'9)
Off road parking
Garage
Rear garden
Energy Efficiency and Environmental Impact

Although these particulars are thought to be materially correct their accuracy cannot be guaranteed and they do not form part of any contract.
Property data and search facilities supplied by www.vebra.com



















