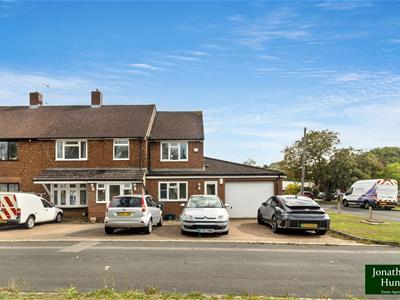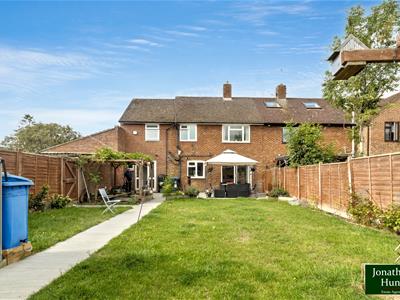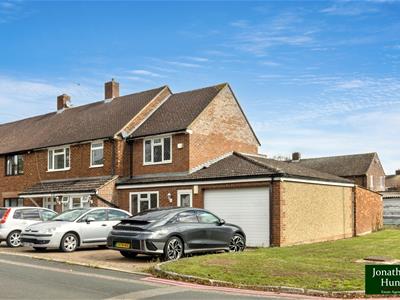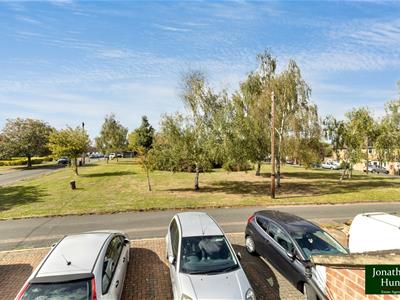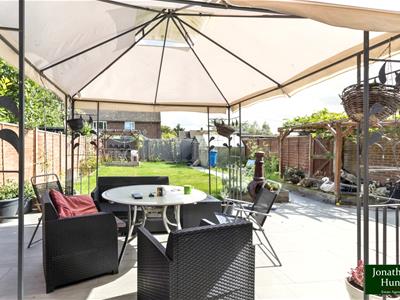
8 High Street
Buntingford
Hertfordshire
SG9 9AG
Thaxted Way, Waltham Abbey
Price Guide £699,000
4 Bedroom House - Semi-Detached
Spacious Four-Bedroom Home with Approved Plans for Garage Conversion
Located on a sought-after road with a wide 42' frontage and views over a charming green, this extensively improved family home offers both generous living space and exciting scope for further development.
The property includes a double garage with approved planning permission for conversion—ideal for creating additional living space or a self-contained annexe. (Planning reference: EPF/2387/24 – Epping Forest District Council.)
Inside, the ground floor features two reception rooms, a well-appointed kitchen/breakfast room, utility area, and a guest WC. Upstairs, the layout includes a spacious principal bedroom with walk-in wardrobe and en-suite shower room, two further doubles, and a comfortable single bedroom.
Outside, the rear garden stretches to approximately 60 feet and provides direct access to the garage. The front garden offers ample off-street parking for up to six vehicles.
Thaxted Way is a well-regarded location, known for its peaceful setting and attractive outlook. Offered with no onward chain, this versatile home is ready for its next chapter
KITCHEN/BREAKFAST ROOM
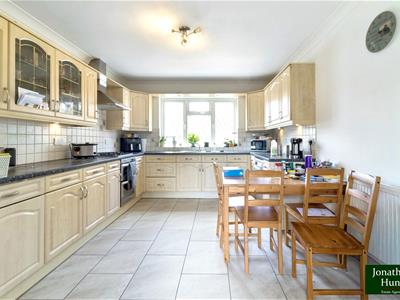 4.67 x 3.25 (15'3" x 10'7")
4.67 x 3.25 (15'3" x 10'7")
SITTING ROOM
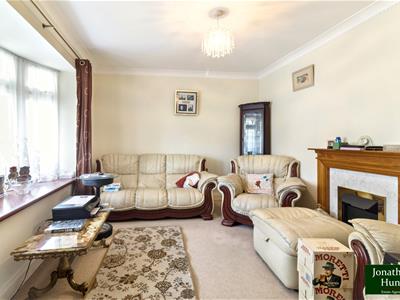 4.32m x 5.28m (14'2" x 17'3")
4.32m x 5.28m (14'2" x 17'3")
LIVING ROOM
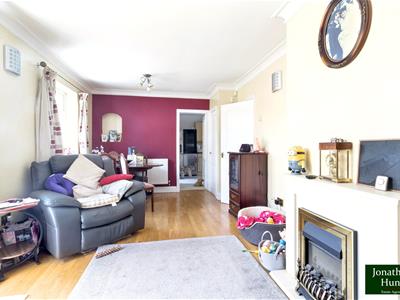 8m x 3.18m (26'2" x 10'5")
8m x 3.18m (26'2" x 10'5")
UTILITY ROOM
2.21m x 2.16m (7'3" x 7'1")
WC
2.08m x 0.84m (6'9" x 2'9")
PRINCIPAL BEDROOM
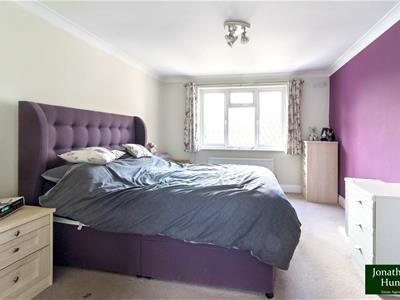 5.03m x 4.8m (16'6" x 15'8")
5.03m x 4.8m (16'6" x 15'8")
WALK IN WARDROBE
1.73m x 2.21m (5'8" x 7'3")
EN -SUITE
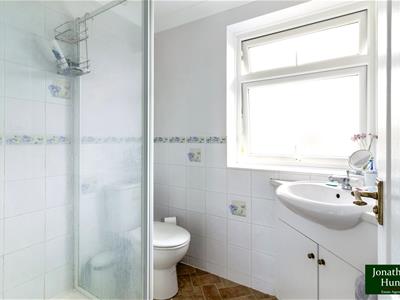 1.96m x 1.6m (6'5" x 5'2")
1.96m x 1.6m (6'5" x 5'2")
BEDROOM TWO
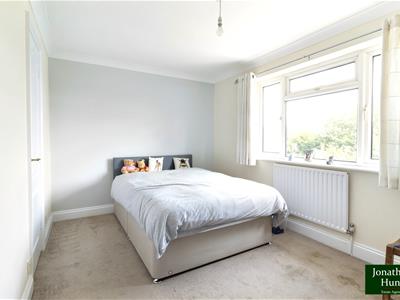 3.96m x 4.65m (12'11" x 15'3")
3.96m x 4.65m (12'11" x 15'3")
BEDROOM THREE
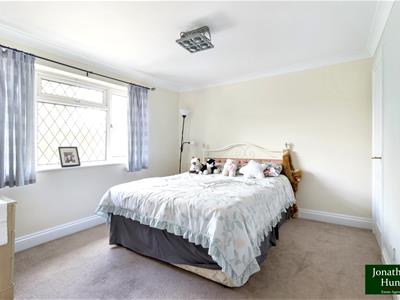 4.37m x 4.57m (14'4" x 14'11")
4.37m x 4.57m (14'4" x 14'11")
BEDROOM FOUR
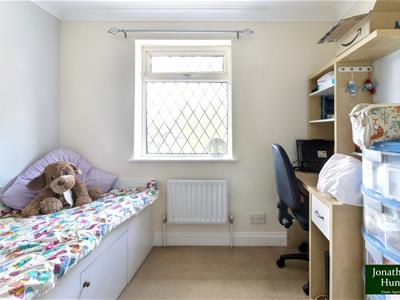 3.38m x 3.68m (11'1" x 12'0")
3.38m x 3.68m (11'1" x 12'0")
FAMILY BATHROOM
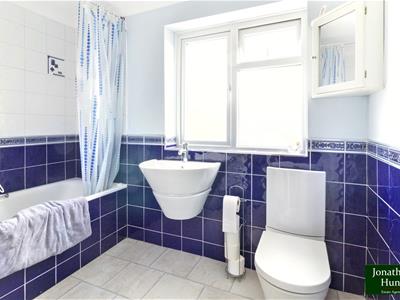 2.84m x 1.7m (9'3" x 5'6")
2.84m x 1.7m (9'3" x 5'6")
DOUBLE GARAGE
8.13m x 4.6m
Energy Efficiency and Environmental Impact
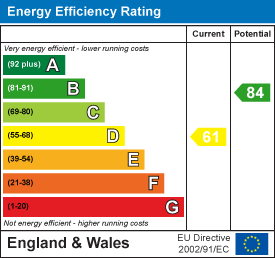
Although these particulars are thought to be materially correct their accuracy cannot be guaranteed and they do not form part of any contract.
Property data and search facilities supplied by www.vebra.com
