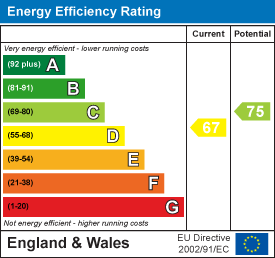
Hub 26
Hunsworth Lane
Cleckheaton
BD19 4LN
Trafalgar Street, Healey, Batley
£250,000 Sold (STC)
3 Bedroom House - Terraced
- Three Bedroom Mid Terrace
- Large Useable Attic Space
- Many Character Feature
- Three Double Bedrooms
- Gas Central Heated
- Double Glazed
- Block Paved Double Driveway
- Large Family Home
- NOT TO BE MISSED
***THREE BEDROOM TERRACE***PLUS USABLE ATTIC SPACE***EXCELLENT FAMILY HOME***
Not to be missed and realistically priced to sell is this spacious family home in the popular area of Healey, Batley. Accommodation which comprises of; entrance hallway, lounge, kitchen diner, cellar, three first floor double bedrooms and house bathroom and a FABULOUS ATTIC SPACE WITH FIXED STAIRCASE. Double driveway to the front for off road parking and enclosed and mostly private garden to the rear.*****Contact YORKSHIRE RESIDENTIAL 012924 501333 to arrange a viewing*****
Entrance Hallway
 A lovely characterful entrance hallway with oak flooring, open spindle staircase to first floor and radiator.
A lovely characterful entrance hallway with oak flooring, open spindle staircase to first floor and radiator.
Lounge
 4.47m'' x 4.09m'' (14'8'' x 13'5'')Feature fireplace, bay window and radiator.
4.47m'' x 4.09m'' (14'8'' x 13'5'')Feature fireplace, bay window and radiator.
Kitchen Diner
 3.86m'' max x 5.94m'' max (12'8'' max x 19'6'' maFitted kitchen units with built in breakfast bar and sink unit into worktops. Plumbing for automatic washing machine and dish washer. Half tiled and half oak flooring, inset spot lighting, radiator and single door access to rear of the property
3.86m'' max x 5.94m'' max (12'8'' max x 19'6'' maFitted kitchen units with built in breakfast bar and sink unit into worktops. Plumbing for automatic washing machine and dish washer. Half tiled and half oak flooring, inset spot lighting, radiator and single door access to rear of the property
Cellar
Power, lighting and ideal for further storage.
Landing
Fixed staircase to useable loft space and radiator.
House Bathroom
 2.64m'' x 1.65m'' (8'8'' x 5'5'')Four piece white suite which consists of a low flush wc, wash hand basin into vanity unit, walk in shower cubicle and a panelled bath. Fully tiled, inset spot lighting and heated towel rail.
2.64m'' x 1.65m'' (8'8'' x 5'5'')Four piece white suite which consists of a low flush wc, wash hand basin into vanity unit, walk in shower cubicle and a panelled bath. Fully tiled, inset spot lighting and heated towel rail.
Double Bedroom One
 3.96m x 4.09m'' (13' x 13'5'' )Radiator.
3.96m x 4.09m'' (13' x 13'5'' )Radiator.
Double Bedroom Two
 3.56m'' x 3.05m (11'8'' x 10')Radiator.
3.56m'' x 3.05m (11'8'' x 10')Radiator.
Double Bedroom Three
 2.34m'' x 2.79m'' (7'8'' x 9'2'')Radiator.
2.34m'' x 2.79m'' (7'8'' x 9'2'')Radiator.
Usable Attic Space
 4.93m'' approx x 5.61m'' (16'2'' approx x 18'5''Usable attic space with power lighting and two Velux windows.
4.93m'' approx x 5.61m'' (16'2'' approx x 18'5''Usable attic space with power lighting and two Velux windows.
Exterior
Block paved double driveway to the front and and an enclosed and mostly private lawned and paved patio garden with timber shed.
Energy Efficiency and Environmental Impact

Although these particulars are thought to be materially correct their accuracy cannot be guaranteed and they do not form part of any contract.
Property data and search facilities supplied by www.vebra.com




