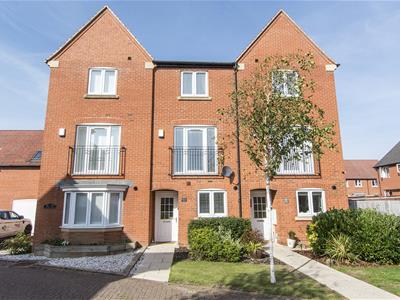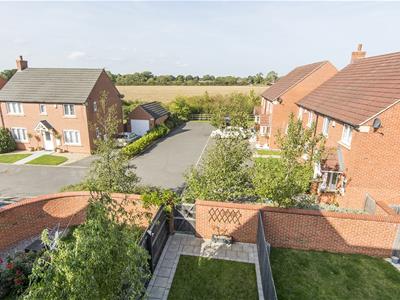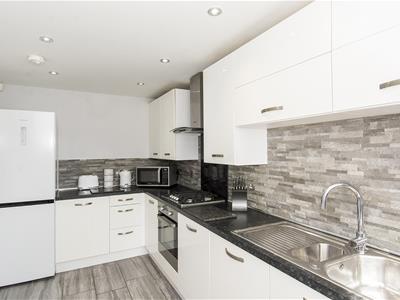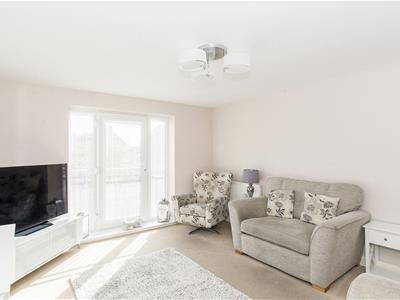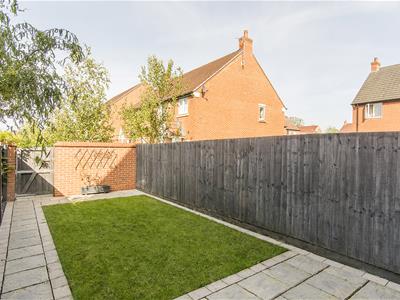
Adams & Jones
2 Station Road
Lutterworth
Leicestershire
LE17 4AP
Bluebell Place, Lutterworth
Offers Over £280,000
3 Bedroom House - Townhouse
Situated in Bluebell Place, Lutterworth, this delightful two/three double bedroom townhouse offers a perfect blend of comfort and modern living. The property is situated in a sought-after residential area, making it an ideal choice for families or those seeking a peaceful retreat. Upon entering, you are welcomed by a spacious entrance hall that leads to a convenient cloakroom. The heart of the home is the modern fitted kitchen, which flows seamlessly into the dining room/bedroom three. The first floor boasts a bright and airy lounge, complete with a charming Juliette balcony that allows natural light to flood the room. A well-appointed family bathroom completes this level, ensuring convenience for all. On the second floor you will find the master bedroom which is a true sanctuary, featuring an en-suite bathroom and fitted wardrobes, providing ample storage. The second bedroom is also a generous double, perfect for guests or family members. Outside, the garden is a private haven, featuring a paved patio area and a lawn, ideal for children to play or for hosting gatherings. Additionally, the property includes a single garage with space for two vehicles, offering practicality and ease of access. This townhouse is a wonderful opportunity for those looking to enjoy spacious family living in a desirable location. With its modern amenities and inviting atmosphere, it is sure to appeal to a wide range of buyers.
Entrance Hall
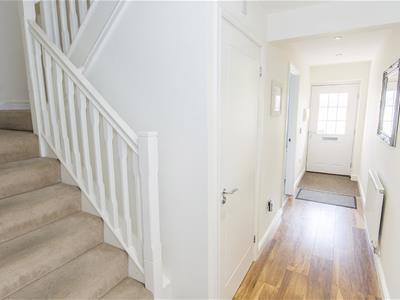 Enter this beautiful home via a composite front door to where you will see the stairs that rise to the first floor accommodation. Laminate flooring throughout and a radiator.
Enter this beautiful home via a composite front door to where you will see the stairs that rise to the first floor accommodation. Laminate flooring throughout and a radiator.
Kitchen
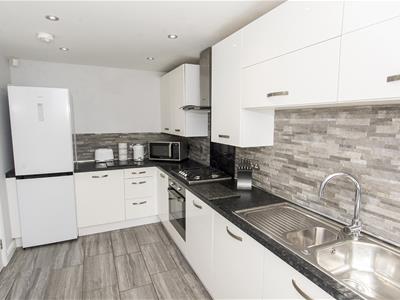 4.27m x 2.31m (14' x 7'7")Fitted with modern cabinets and work surfaces over. The kitchen benefits from a stainless steel bowl and a half sink with mixer taps, a built under oven, a gas hob and extractor fan. There is an integrated dishwasher and space for a washing machine and fridge freezer. A window to the front aspect which is fitted with blinds. Ceramic tiled flooring throughout and a radiator.
4.27m x 2.31m (14' x 7'7")Fitted with modern cabinets and work surfaces over. The kitchen benefits from a stainless steel bowl and a half sink with mixer taps, a built under oven, a gas hob and extractor fan. There is an integrated dishwasher and space for a washing machine and fridge freezer. A window to the front aspect which is fitted with blinds. Ceramic tiled flooring throughout and a radiator.
Kitchen (Photo Two)
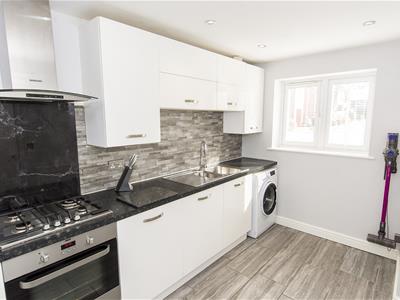
Dining Room / Bedroom Three
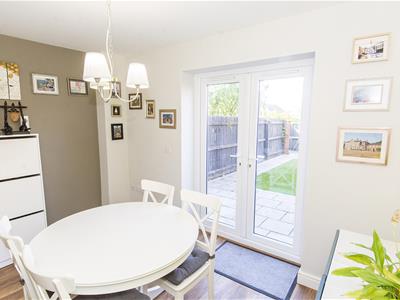 3.53m x 2.54m (11'7" x 8'4")Perfect for entertaining family and friends, this dining room has a set of French doors opening into the garden. Laminate flooring throughout and a radiator.
3.53m x 2.54m (11'7" x 8'4")Perfect for entertaining family and friends, this dining room has a set of French doors opening into the garden. Laminate flooring throughout and a radiator.
Dining Room / Bedroom Three (Photo Two)
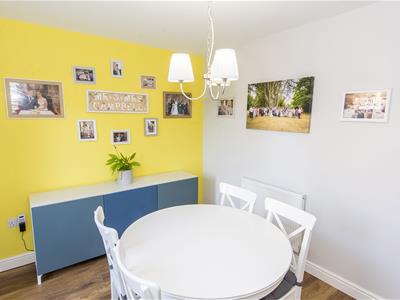
Cloakroom
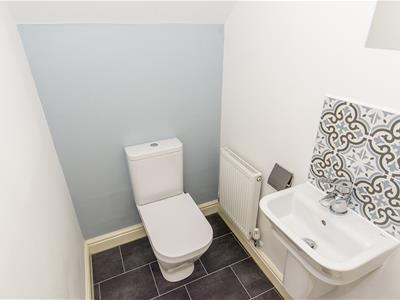 1.40m x 1.07m (4'7" x 3'6")Fitted with a low-level W/C and wall-mounted hand wash basin. Tiled flooring and a radiator.
1.40m x 1.07m (4'7" x 3'6")Fitted with a low-level W/C and wall-mounted hand wash basin. Tiled flooring and a radiator.
First Floor Landing
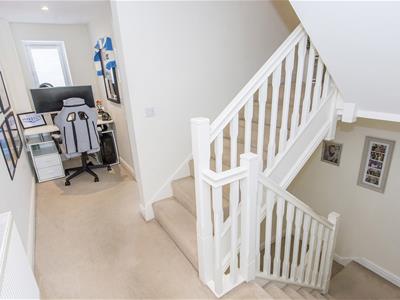 The first floor landing has a convenient office space with a window to the rear aspect. The stairs rise to the second floor accommodation. A radiator.
The first floor landing has a convenient office space with a window to the rear aspect. The stairs rise to the second floor accommodation. A radiator.
Office Space Picture
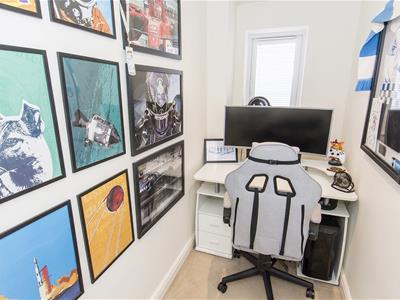
Bathroom
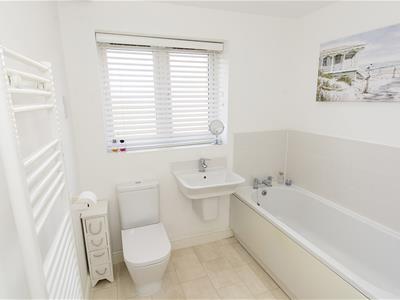 2.54m x 2.13m (8'4" x 7')Fitted with a low-level W/C, a wall hung wash hand basin, a bath and a heated towel rail. Vinyl tiled flooring.
2.54m x 2.13m (8'4" x 7')Fitted with a low-level W/C, a wall hung wash hand basin, a bath and a heated towel rail. Vinyl tiled flooring.
Lounge
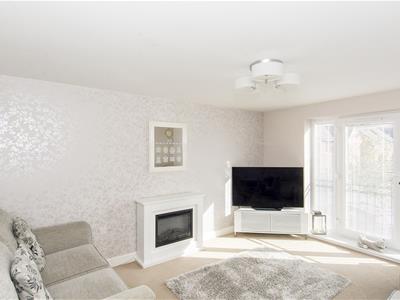 4.27m x 3.53m (14' x 11'7")This stunning light and airy lounge boasts a Juliet balcony that is fitted with blinds. A perfect place to enjoy a quiet evening with the family.
4.27m x 3.53m (14' x 11'7")This stunning light and airy lounge boasts a Juliet balcony that is fitted with blinds. A perfect place to enjoy a quiet evening with the family.
Lounge (Photo two)
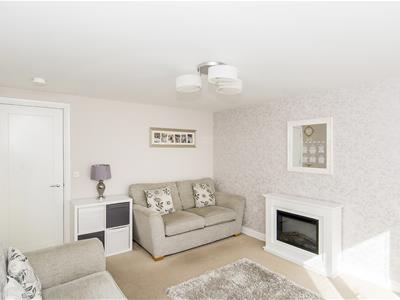
Second Floor Landing
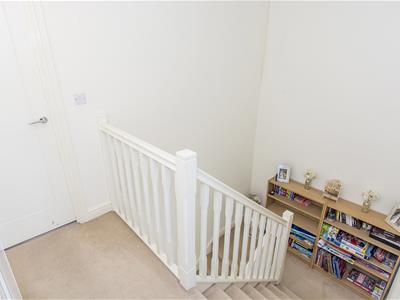
Bedroom One
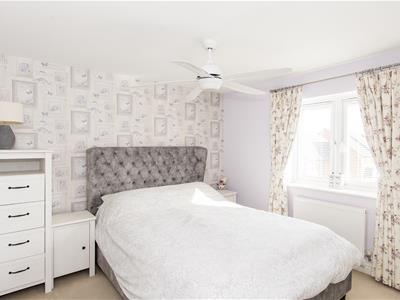 3.15m x 2.92m (10'4" x 9'7")A double bedroom with built in wardrobes and a window to the front aspect which is fitted with blinds.
3.15m x 2.92m (10'4" x 9'7")A double bedroom with built in wardrobes and a window to the front aspect which is fitted with blinds.
Bedroom One (Photo Two)
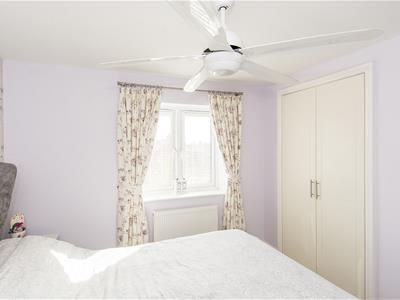
En-Suite
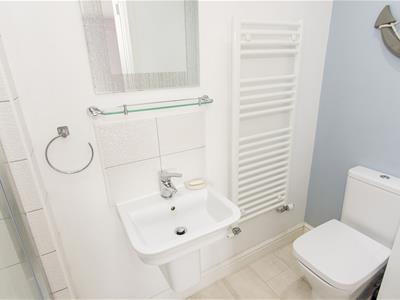 2.54m x 0.99m (8'4" x 3'3")Fitted with a low-level W/C, a wall hung sink, a large shower cubicle and a heated towel rail. Ceramic wall tiles and vinyl tiled flooring throughout.
2.54m x 0.99m (8'4" x 3'3")Fitted with a low-level W/C, a wall hung sink, a large shower cubicle and a heated towel rail. Ceramic wall tiles and vinyl tiled flooring throughout.
Bedroom Two
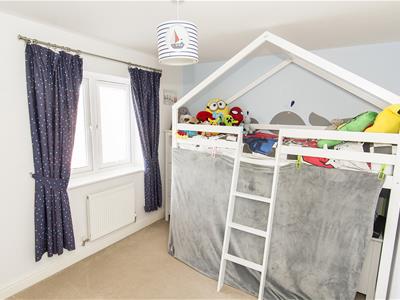 3.53m x 2.59m (11'7" x 8'6")A double bedroom with a window to the rear overlooking the garden and rolling fields. This bedroom has ample room for wardrobes and has a radiator.
3.53m x 2.59m (11'7" x 8'6")A double bedroom with a window to the rear overlooking the garden and rolling fields. This bedroom has ample room for wardrobes and has a radiator.
Bedroom Two (Photo Two)
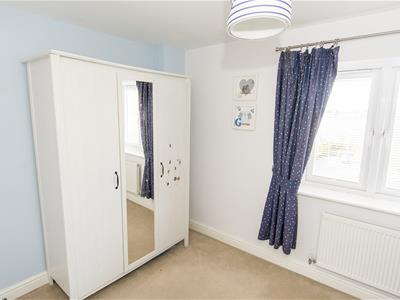
Garden
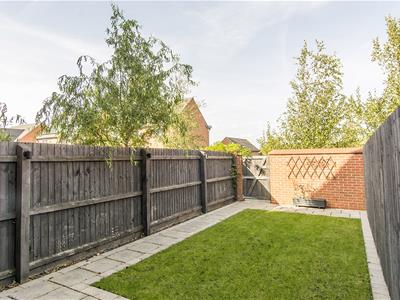 The private garden has a paved patio and is mainly laid to lawn. There is a gate to the rear. The garden benefits from an outside tap and lighting.
The private garden has a paved patio and is mainly laid to lawn. There is a gate to the rear. The garden benefits from an outside tap and lighting.
Outside & Parking
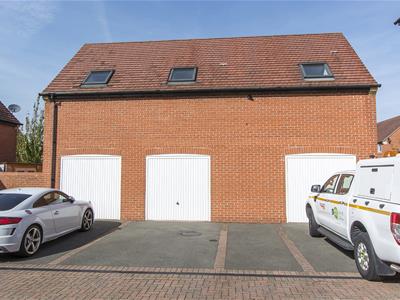 The property has a single garage and also has parking for two cars.
The property has a single garage and also has parking for two cars.
Garage Picture
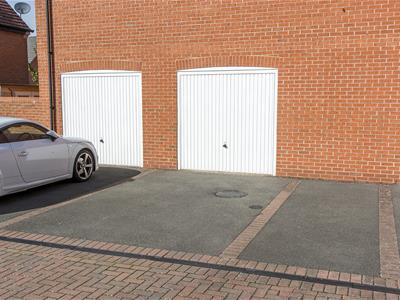
Energy Efficiency and Environmental Impact
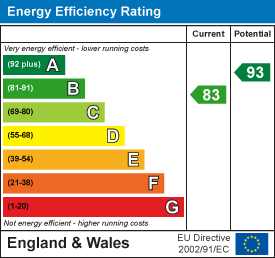
Although these particulars are thought to be materially correct their accuracy cannot be guaranteed and they do not form part of any contract.
Property data and search facilities supplied by www.vebra.com
