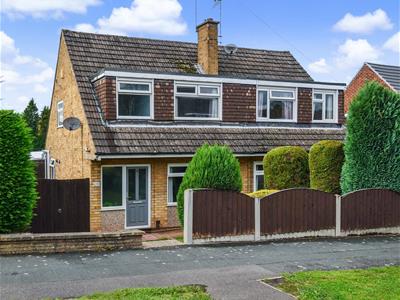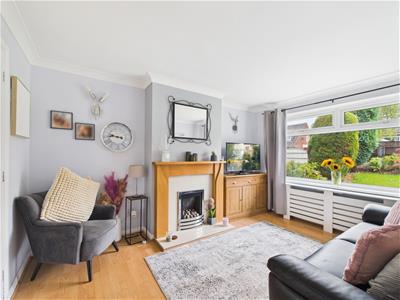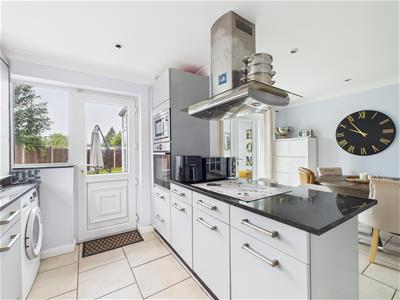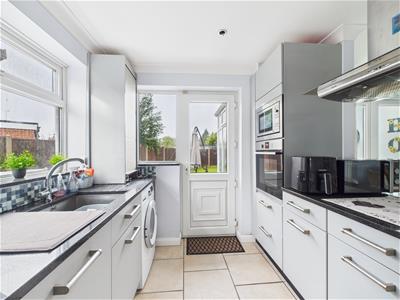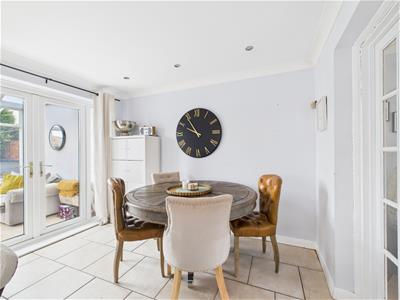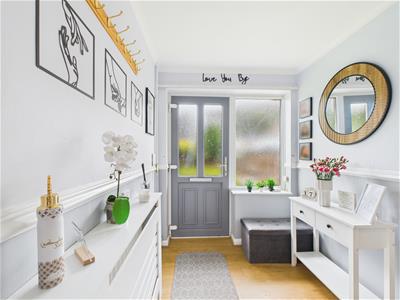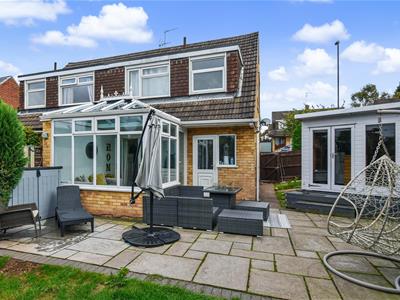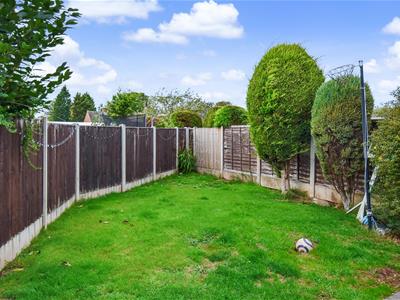
Duffield House, Town Street
Duffield
Derbyshire
DE56 4GD
Birchover Way, Allestree, Derby
Offers Around £265,000
3 Bedroom House - Semi-Detached
- Highly Appealing Three Bedroom Semi-Detached Property- No Chain
- Potential To Extend ( subject to planning permission )
- Lounge & Conservatory
- Kitchen/Dining Room
- Three Bedrooms & Family Bathroom
- Front - Side - Rear Gardens & Summerhouse/party bar
- Driveway & Detached Garage
- Close To Excellent Amenities - Park Farm Shopping Centre
- Walking Distance To Portway & Woodlands Schools
- Popular Residential Location
A highly appealing, three bedroom semi-detached property located in the popular residential area of Allestree.
The gas central heated and double glazed living accommodation briefly consists on the ground floor; entrance hall with staircase leading to first floor, lounge, kitchen/dining room and conservatory. The first floor landing leads to three bedrooms and a bathroom with shower.
There are gardens to the front, side and rear. Summerhouse/party bar. Driveway and detached garage.
The Location
The location is a very popular residential suburb of Derby approximately three miles from the city centre and provides an excellent range of local amenities including the noted Park Farm shopping centre, excellent local schools and regular bus services. Local recreational facilities include Woodlands Tennis Club, Allestree Park and Markeaton Park together with Kedleston Golf Course. Transport links are close by with fast access onto the A6, A38, A50 and A52 leading to the M1 motorway. The location is convenient for Rolls Royce, University of Derby, Royal Derby Hospital and Toyota. For those who enjoy the outdoor pursuits, the nearby Derbyshire countryside provides some delightful scenery and countryside walks.
Accommodation
Ground Floor
Entrance Hall
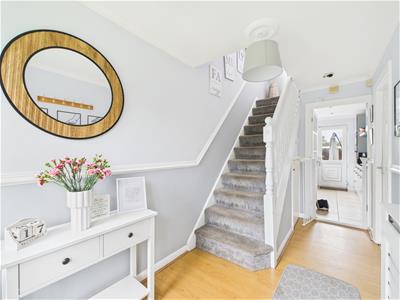 3.94 x 1.84 (12'11" x 6'0")With entrance door, radiator, understairs storage cupboard and staircase leading to first floor.
3.94 x 1.84 (12'11" x 6'0")With entrance door, radiator, understairs storage cupboard and staircase leading to first floor.
Lounge
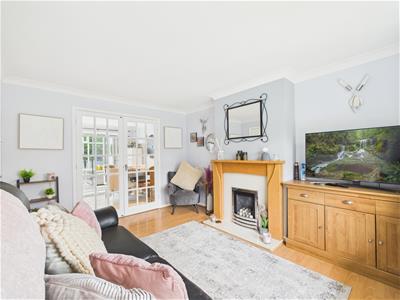 3.95 x 3.14 (12'11" x 10'3")With fireplace with inset living flame gas fire, radiator, double glazed window to front and internal French glazed doors opening into living kitchen/dining room.
3.95 x 3.14 (12'11" x 10'3")With fireplace with inset living flame gas fire, radiator, double glazed window to front and internal French glazed doors opening into living kitchen/dining room.
Living Kitchen/Dining Room
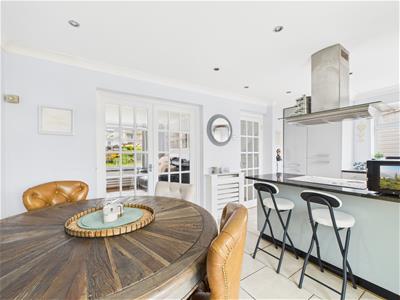 5.11 x 3.16 (16'9" x 10'4")
5.11 x 3.16 (16'9" x 10'4")
Dining Area
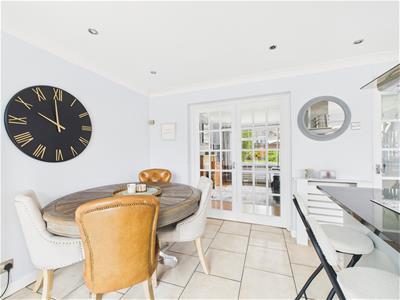 With tile flooring, double glazed French doors opening into conservatory, radiator and open space leading to kitchen area.
With tile flooring, double glazed French doors opening into conservatory, radiator and open space leading to kitchen area.
Kitchen Area
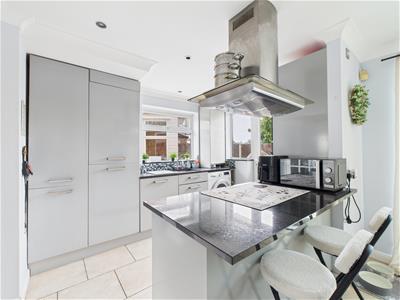 With inset stainless steel sink unit with mixer tap, wall and base cupboards, matching worktops, continuation of the matching worktops forming a useful breakfast bar area, Siemens hob with extractor hood, built-in electric fan assisted oven, plumbing for automatic washing machine, integrated dishwasher, fridge freezer, concealed central heating boiler, tile flooring, double glazed window to side and double glazed door giving access to sunny garden.
With inset stainless steel sink unit with mixer tap, wall and base cupboards, matching worktops, continuation of the matching worktops forming a useful breakfast bar area, Siemens hob with extractor hood, built-in electric fan assisted oven, plumbing for automatic washing machine, integrated dishwasher, fridge freezer, concealed central heating boiler, tile flooring, double glazed window to side and double glazed door giving access to sunny garden.
Conservatory
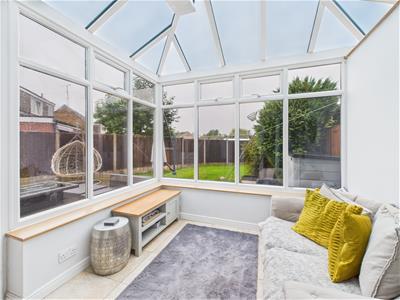 2.68 x 2.61 (8'9" x 8'6")With tile floor, double glazed windows and double glazed doors opening onto Indian stone patio and rear garden.
2.68 x 2.61 (8'9" x 8'6")With tile floor, double glazed windows and double glazed doors opening onto Indian stone patio and rear garden.
First Floor Landing
1.93 x 1.12 (6'3" x 3'8")With double glazed side window and access to roof space.
Bedroom One
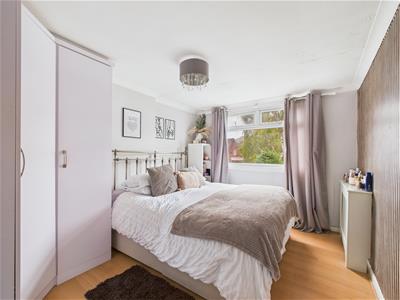 3.98 x 3.03 (13'0" x 9'11")With fitted wardrobes, radiator and double glazed window to front.
3.98 x 3.03 (13'0" x 9'11")With fitted wardrobes, radiator and double glazed window to front.
Bedroom Two
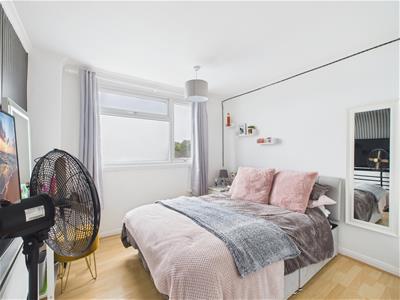 3.21 x 3.00 (10'6" x 9'10")With built-in storage cupboard, radiator and double glazed window to rear.
3.21 x 3.00 (10'6" x 9'10")With built-in storage cupboard, radiator and double glazed window to rear.
Bedroom Three
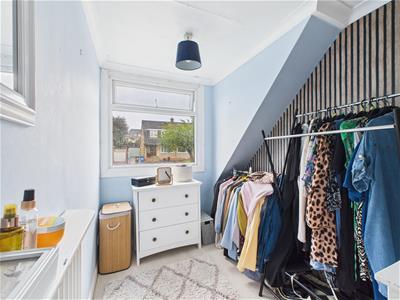 3.08 x 1.98 (10'1" x 6'5")With built-in storage cupboard, radiator and double glazed window to front.
3.08 x 1.98 (10'1" x 6'5")With built-in storage cupboard, radiator and double glazed window to front.
Bathroom
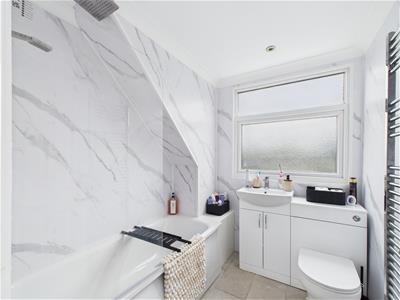 2.17 x 1.93 (7'1" x 6'3")With bath with shower over and shower screen door, fitted wash basin with fitted base cupboard underneath, low level WC, heated chrome towel rail/radiator and double glazed window to rear.
2.17 x 1.93 (7'1" x 6'3")With bath with shower over and shower screen door, fitted wash basin with fitted base cupboard underneath, low level WC, heated chrome towel rail/radiator and double glazed window to rear.
Front Garden
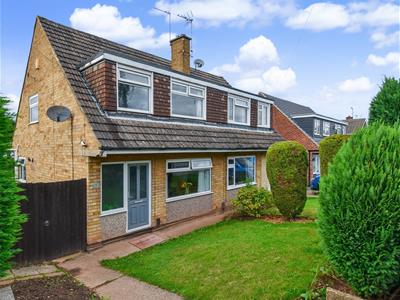 The property is set back from the pavement edge behind a lawn garden with flower beds and pathway leading to the entrance door.
The property is set back from the pavement edge behind a lawn garden with flower beds and pathway leading to the entrance door.
Side Garden
With pathway and paving slabs.
Rear Garden
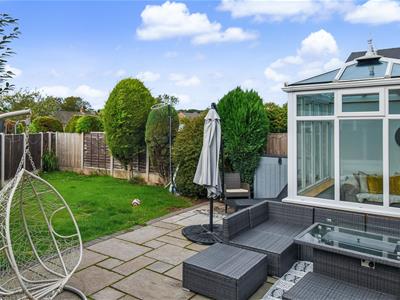 Laid to lawn with Indian stone paved patio and enjoying a warm south westerly facing aspect.
Laid to lawn with Indian stone paved patio and enjoying a warm south westerly facing aspect.
Timber Summerhouse/Party Bar
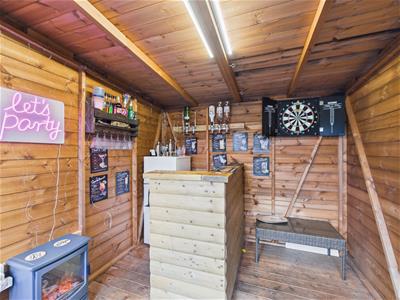 3.01 x 2.44 (9'10" x 8'0")With power and lighting.
3.01 x 2.44 (9'10" x 8'0")With power and lighting.
Garage
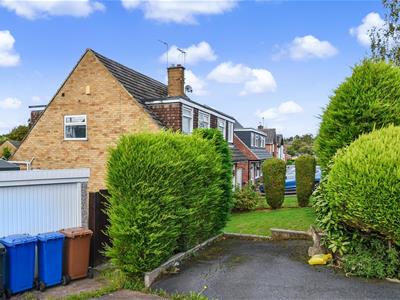 4.81 x 2.50 (15'9" x 8'2")With power, lighting, side personnel door, double glazed side window and up and over front door.
4.81 x 2.50 (15'9" x 8'2")With power, lighting, side personnel door, double glazed side window and up and over front door.
Council Tax Band - C
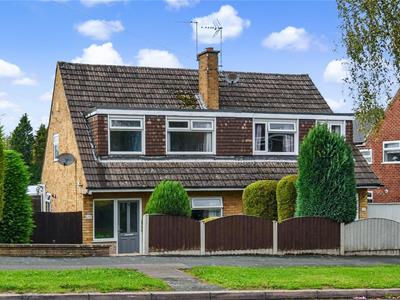 Derby City
Derby City
Energy Efficiency and Environmental Impact

Although these particulars are thought to be materially correct their accuracy cannot be guaranteed and they do not form part of any contract.
Property data and search facilities supplied by www.vebra.com
