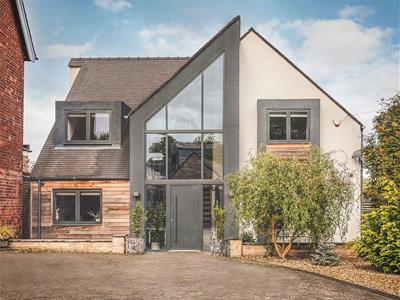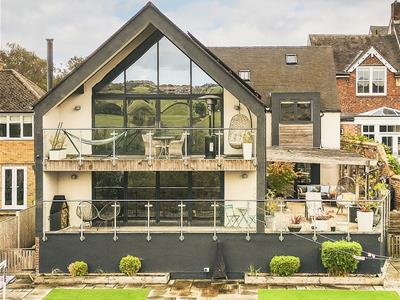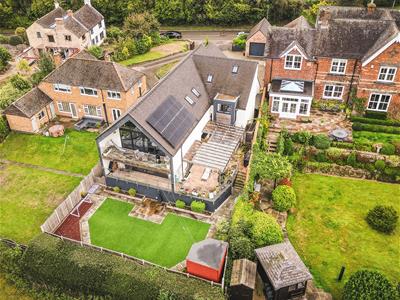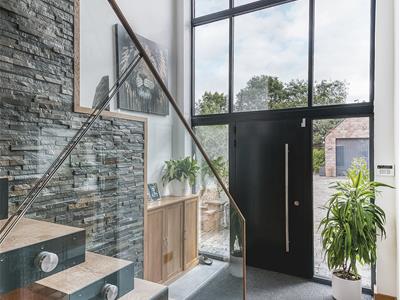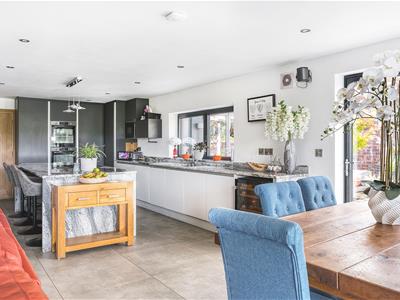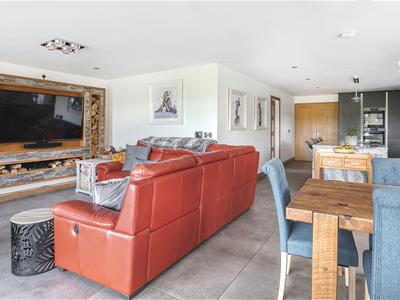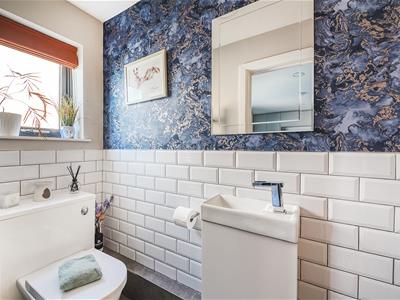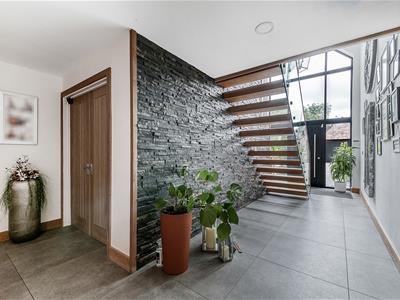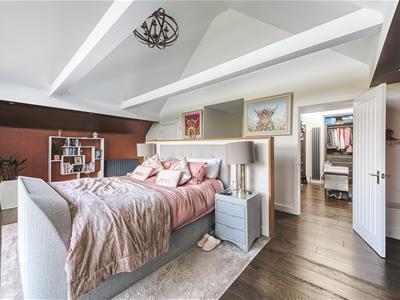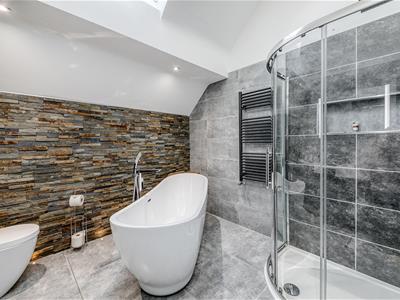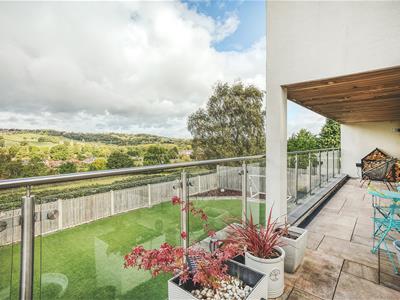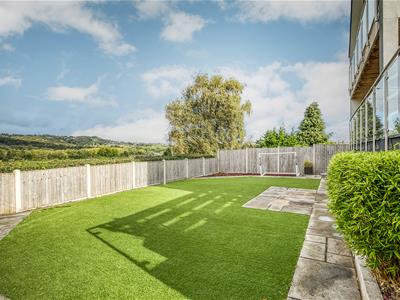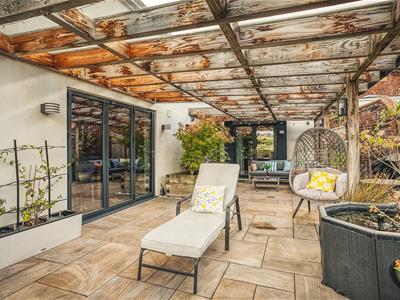
Duffield House, Town Street
Duffield
Derbyshire
DE56 4GD
The Willows, Horsley Village, Derbyshire
Price £895,000
5 Bedroom House - Detached
- Impressive Detached Home in Pretty Village Location - Exchange Option For Buyers !
- Attractive Far-Reaching Views - Warm South Westerly Aspect
- Cosy Snug & Study ( Gym or Third Reception Room )
- Stunning Living Kitchen/Dining/ Family Room with Bi-Folding Doors onto Sun Terrace
- Utility Room, Drying & Coats Cupboard, Cloakroom
- Main Bedroom with Dressing Room, En-suite & Sun Balcony - Lovely Views
- Four Bedrooms, Studio, Second En-suite & Family Bathroom
- Private Landscaped Gardens with Open Views & Sunny Aspect
- Large Driveway ( Electric Car Charger ) & Detached Garage with Electric Door
- High Efficiency Solar Panels & Security - CCTV - EPC Rating B
LUXURY FIVE BEDROOM FAMILY HOME - PANORAMIC VIEWS - MODERN ECO FEATURES IN HORSLEY VILLAGE & EXCHANGE OPTION !
The Willows is an impressive detached home that offers a perfect blend of modern living and picturesque surroundings. The home is a lovely country escape with modern connectivity, great for London and Nottingham commuters who want a stylish and spacious living with fast road links.
The heart of the home is undoubtedly the stunning living kitchen, dining, and family room, which features bi-folding doors that seamlessly connect to a sun terrace, allowing for an abundance of natural light and a delightful indoor-outdoor living experience. The warm south-westerly aspect ensures that you can enjoy the sun throughout the day, enhancing the overall appeal of this remarkable space.
The exterior of the property is equally impressive, with a large driveway that accommodates up to five vehicles, complete with an electric car charger for modern convenience. Additionally, the detached garage features an electric door, providing both security and ease of access.
The Willows is equipped with high-efficiency solar panels, promoting sustainable living while reducing energy costs. For added peace of mind, the property is fitted with a comprehensive CCTV security system.
With its attractive far-reaching views and tranquil village location, The Willows presents a unique opportunity to acquire a stunning family home that combines comfort, style, and practicality.
Exchange Option - Owners would consider a property exchange depending on size and location.
The Location
Horsley Village is a very sought after village, situated approximately 7 miles from Derby and 4 miles from Belper. The village includes a reputable primary school, public house, historic church and recreational ground. The noted Horsley Lodge Country Club & Golf Course is situated one mile away. Morley Hayes and Breadsall Priory Country Clubs are three miles away. For those who enjoy outdoor pursuits the nearby open countryside, provide some delightful scenery and walks. Excellent transport links are close by with fast access on to the A38 leading to the M1 motorway (Junction 28).
Accommodation
Ground Floor
Entrance Hall
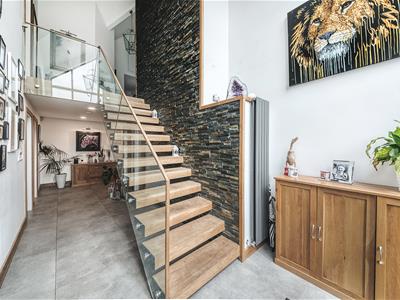 7.70 x 2.10 (25'3" x 6'10")With large, aluminium double glazed featured window, incorporating front entrance door, illuminated oak step staircase with glass balustrade leading to first floor, tiled flooring, radiator, feature slate tiled wall, spotlights to ceiling and chandelier included in the sale.
7.70 x 2.10 (25'3" x 6'10")With large, aluminium double glazed featured window, incorporating front entrance door, illuminated oak step staircase with glass balustrade leading to first floor, tiled flooring, radiator, feature slate tiled wall, spotlights to ceiling and chandelier included in the sale.
Coats Cupboard
1.95 x 0.97 (6'4" x 3'2")With tiled flooring and oak veneer door with chrome fittings.
Cloakroom
1.95 x 0.96 (6'4" x 3'1")With low level WC, fitted washbasin with chrome fittings with fitted base cupboard underneath, tiled splashbacks, tiled flooring with underfloor heating, additional heated chrome towel rail/radiator, aluminium double glazed window and oak veneer door with chrome fittings.
Snug
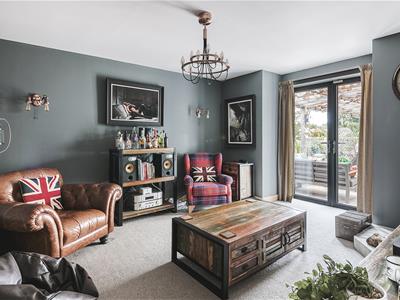 3.73 x 3.64 (12'2" x 11'11")With tiled wall, radiator, aluminium double glazed door opening onto sun terrace, corner raised stone hearth and internal oak veneer door with chrome fittings.
3.73 x 3.64 (12'2" x 11'11")With tiled wall, radiator, aluminium double glazed door opening onto sun terrace, corner raised stone hearth and internal oak veneer door with chrome fittings.
Study
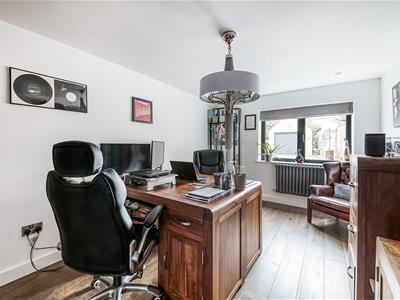 4.91 x 3.12 (16'1" x 10'2")With wood flooring, radiator, aluminium double glazed window to front and internal oak veneer door with chrome fittings.
4.91 x 3.12 (16'1" x 10'2")With wood flooring, radiator, aluminium double glazed window to front and internal oak veneer door with chrome fittings.
Gym ( Third Reception Room )
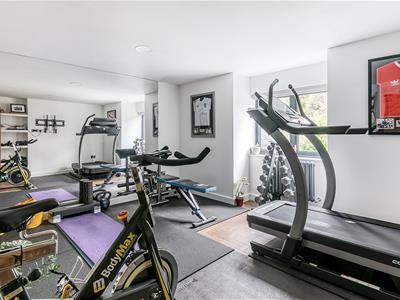 5.35 x 4.45 (17'6" x 14'7")With tiled flooring, radiator, spotlights to ceiling, fitted shelving, aluminium double glazed window to front and double opening internal oak veneer doors with chrome fittings.
5.35 x 4.45 (17'6" x 14'7")With tiled flooring, radiator, spotlights to ceiling, fitted shelving, aluminium double glazed window to front and double opening internal oak veneer doors with chrome fittings.
Living Kitchen/Dining/ Family Room
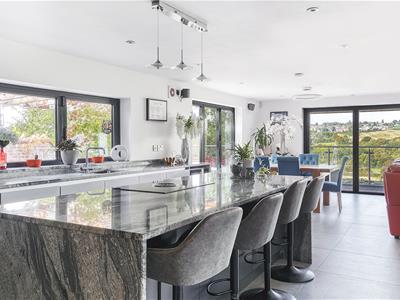 10.07 x 4.05 (33'0" x 13'3")
10.07 x 4.05 (33'0" x 13'3")
Family Area
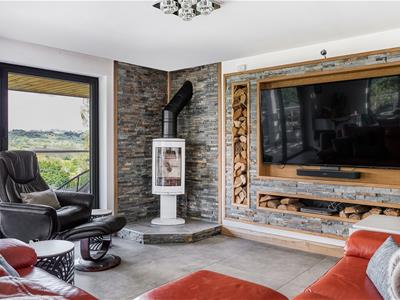 With tiled flooring with underfloor heating, featured corner log burning stove with raised tiled hearth, illuminated TV/media wall display with alcove space, far reaching views, aluminium double glazed bi-folding doors opening onto sun terrace and open space leading into the dining and kitchen area.
With tiled flooring with underfloor heating, featured corner log burning stove with raised tiled hearth, illuminated TV/media wall display with alcove space, far reaching views, aluminium double glazed bi-folding doors opening onto sun terrace and open space leading into the dining and kitchen area.
Dining Area
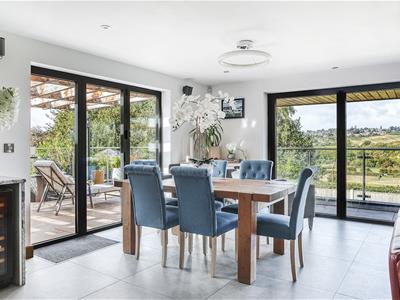 With matching tiled flooring with underfloor heating, spotlights to ceiling, open space leading to family and kitchen areas, two bi-folding aluminium double glazed doors opening onto sun terrace with far-reaching views.
With matching tiled flooring with underfloor heating, spotlights to ceiling, open space leading to family and kitchen areas, two bi-folding aluminium double glazed doors opening onto sun terrace with far-reaching views.
Kitchen Area
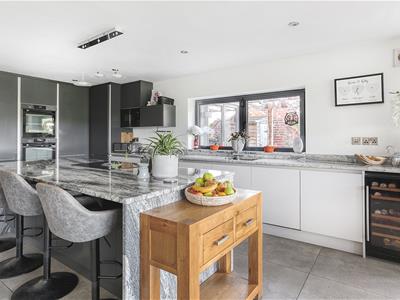 With one and a half sink unit incorporating InSinkerator, soap tap, boiling tap, integrated dishwasher, a full range of fitted storage cupboards with granite worktops, matching large kitchen island with granite worktops and incorporating a BORA induction hob incorporating down draft extractor hood, a further range of sliding drawers/pan drawers and extra base cupboard storage, integrated full size fridge and integrated full size freezer, two integrated electric fan assisted ovens, built-in combination microwave oven, wine cooler, matching tiled flooring with underfloor heating, spotlights to ceiling, aluminium double glazed window and far-reaching views to rear.
With one and a half sink unit incorporating InSinkerator, soap tap, boiling tap, integrated dishwasher, a full range of fitted storage cupboards with granite worktops, matching large kitchen island with granite worktops and incorporating a BORA induction hob incorporating down draft extractor hood, a further range of sliding drawers/pan drawers and extra base cupboard storage, integrated full size fridge and integrated full size freezer, two integrated electric fan assisted ovens, built-in combination microwave oven, wine cooler, matching tiled flooring with underfloor heating, spotlights to ceiling, aluminium double glazed window and far-reaching views to rear.
Sun Terrace
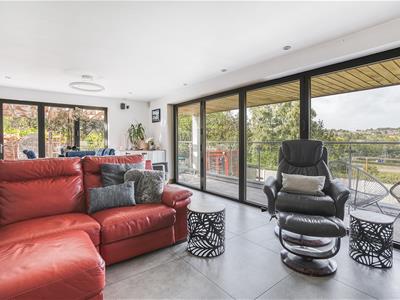 9.59 x 5.21 & 7.33 x 1.56 (31'5" x 17'1" & 24'0" xImmediately from the bi-folding doors is an attractive, tiled, sun terrace with glass balustrade, enjoying fine views across the valley and beyond, with a warm south westerly aspect.
9.59 x 5.21 & 7.33 x 1.56 (31'5" x 17'1" & 24'0" xImmediately from the bi-folding doors is an attractive, tiled, sun terrace with glass balustrade, enjoying fine views across the valley and beyond, with a warm south westerly aspect.
Utility Room
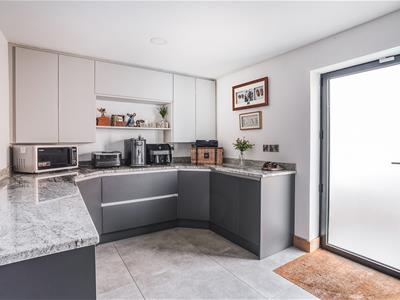 4.61 x 2.80 (15'1" x 9'2")With inset sink unit with chrome mixer tap (filter tap), wall and base fitted units with matching granite worktops, concealed BAXI boiler, integrated washing machine, integrated dryer, tiled flooring with underfloor heating, inset doormat, aluminium double glazed side access door, broom cupboard and internal door giving access to living kitchen/dining/family room.
4.61 x 2.80 (15'1" x 9'2")With inset sink unit with chrome mixer tap (filter tap), wall and base fitted units with matching granite worktops, concealed BAXI boiler, integrated washing machine, integrated dryer, tiled flooring with underfloor heating, inset doormat, aluminium double glazed side access door, broom cupboard and internal door giving access to living kitchen/dining/family room.
Drying Cupboard
0.95 x 0.79 (3'1" x 2'7")With clothes rail, shelving, tiled flooring with underfloor heating and bi-folding oak veneer door.
First Floor Landing
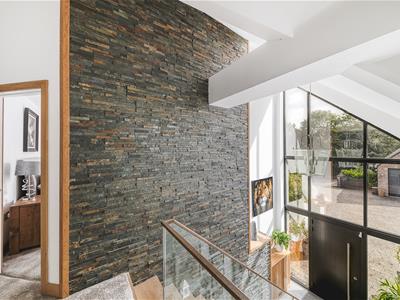 4.05 x 2.40 (13'3" x 7'10")With vaulted ceilings and chandelier included in the sale, two radiators, two useful boarded attic spaces with ladders and a built-in cupboard housing the high efficiency, large Worcester water tank.
4.05 x 2.40 (13'3" x 7'10")With vaulted ceilings and chandelier included in the sale, two radiators, two useful boarded attic spaces with ladders and a built-in cupboard housing the high efficiency, large Worcester water tank.
Bedroom One
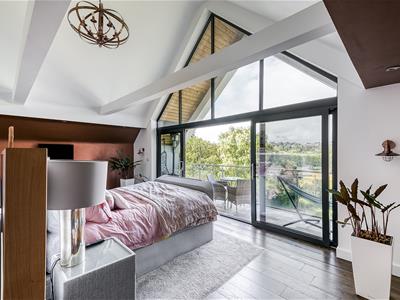 7.16 x 4.09 (23'5" x 13'5")With vaulted ceilings, two principal beams, two radiators, wood flooring with inset carpet, far-reaching views, triangular shaped, large aluminium double glazed widow incorporating aluminium double glazed sliding doors opening onto sun balcony.
7.16 x 4.09 (23'5" x 13'5")With vaulted ceilings, two principal beams, two radiators, wood flooring with inset carpet, far-reaching views, triangular shaped, large aluminium double glazed widow incorporating aluminium double glazed sliding doors opening onto sun balcony.
Dressing Room
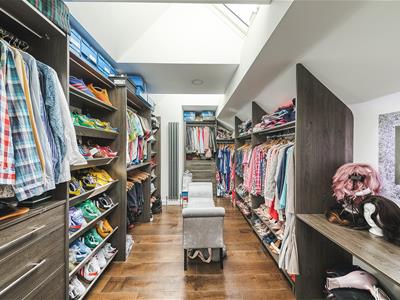 4.61 2.79 (15'1" 9'1")With a good range of fitted clothes rails with matching shelving, shoe racks, drawers, dressing table with a further range of storage drawers, wood flooring, radiator and two matching, skylight double glazed windows and internal door with chrome fittings.
4.61 2.79 (15'1" 9'1")With a good range of fitted clothes rails with matching shelving, shoe racks, drawers, dressing table with a further range of storage drawers, wood flooring, radiator and two matching, skylight double glazed windows and internal door with chrome fittings.
En-Suite
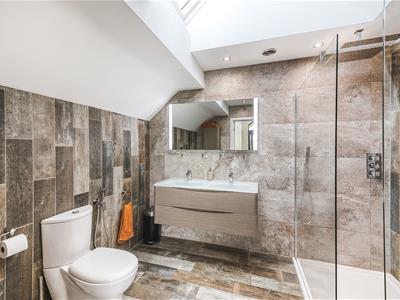 2.84 x 2.31 (9'3" x 7'6")With large, double walk-in shower with chrome fittings, including shower and rainfall shower head over, twin wash basins both having chrome fittings and fitted base cupboards underneath, low level WC, fully tiled walls, tiled flooring with underfloor heating, wall-mounted illuminated mirror (anti-fog), additional heated towel rail/radiator, spotlights to ceiling, sensored spotlights, extractor fan, double glazed skylight window, wall-mounted bathroom cupboard and internal door with chrome fittings.
2.84 x 2.31 (9'3" x 7'6")With large, double walk-in shower with chrome fittings, including shower and rainfall shower head over, twin wash basins both having chrome fittings and fitted base cupboards underneath, low level WC, fully tiled walls, tiled flooring with underfloor heating, wall-mounted illuminated mirror (anti-fog), additional heated towel rail/radiator, spotlights to ceiling, sensored spotlights, extractor fan, double glazed skylight window, wall-mounted bathroom cupboard and internal door with chrome fittings.
Sun Balcony
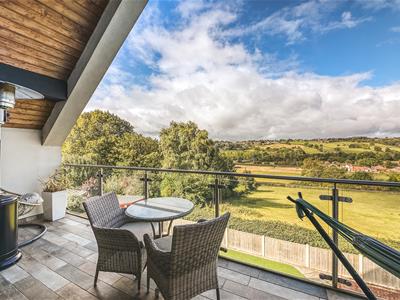 7.13 x 1.81 (23'4" x 5'11")With tiled flooring, outside lights, glass balustrade with steel handrail and beautiful far-reaching views with a warm south westerly aspect.
7.13 x 1.81 (23'4" x 5'11")With tiled flooring, outside lights, glass balustrade with steel handrail and beautiful far-reaching views with a warm south westerly aspect.
Bedroom Two
3.72 x 3.63 (12'2" x 11'10")With radiator, spotlights to ceiling, far-reaching views to rear, aluminium double glazed widow and internal panelled door with chrome fittings.
En-Suite
2.06 x 1.95 (6'9" x 6'4")With double shower cubicle with chrome fittings including shower, fitted washbasin with chrome fittings with fitted base cupboard underneath, low level WC, tiled splash backs, tiled flooring, heated chrome towel rail/radiator, spotlights to ceiling, sensored lighting, extractor fan, double glazed skylight window and internal door with chrome fittings.
Bedroom Three
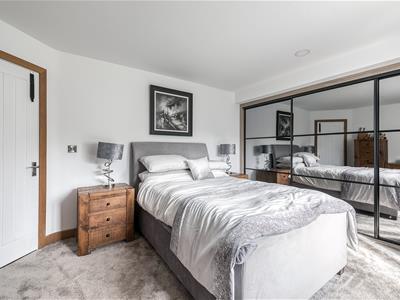 4.10 x 3.36 (13'5" x 11'0")With built-in wardrobes with sliding doors proving good storage, spotlights to ceiling, radiator, aluminium double glazed window to front and internal door with chrome fittings.
4.10 x 3.36 (13'5" x 11'0")With built-in wardrobes with sliding doors proving good storage, spotlights to ceiling, radiator, aluminium double glazed window to front and internal door with chrome fittings.
Studio/Bedroom Four - Ideal For Teenager
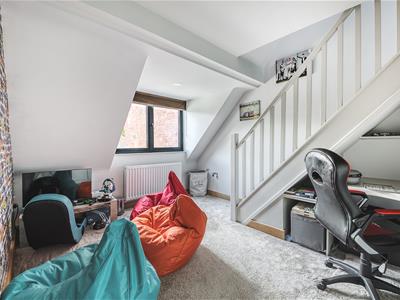 4.04 x 3.14 (13'3" x 10'3")With fitted shelving incorporating corner desk, radiator, aluminium double glazed window to front, staircase leading to bedroom four (ideal for teenager) and internal panelled door with chrome fittings.
4.04 x 3.14 (13'3" x 10'3")With fitted shelving incorporating corner desk, radiator, aluminium double glazed window to front, staircase leading to bedroom four (ideal for teenager) and internal panelled door with chrome fittings.
Bedroom Four
3.67 x 3.18 (12'0" x 10'5")With radiator, spotlights to ceiling and double glazed skylight window to rear.
Bedroom Five
2.86 x 2.21 (9'4" x 7'3")With wood flooring, radiator, spotlights to ceiling, double glazed skylight window and internal door with chrome fittings.
Family Bathroom
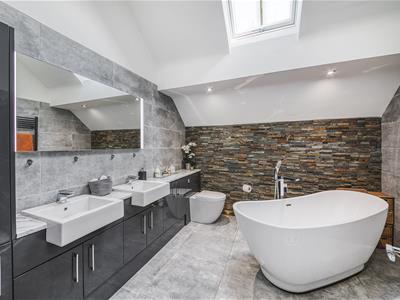 2.99 x 2.89 (9'9" x 9'5")With bath with chrome mixer tap/hand shower attachment , twin washbasins both having chrome fittings with fitted base cupboards underneath, low level WC, corner double shower cubicle with chrome fittings again with shower head and rainfall shower head, fully tiled walls, tiled flooring with underfloor heating, vaulted ceilings, spotlights to ceiling, extractor fan, sensored lighting, heated towel rail/radiator, double glazed skylight window, illuminated wall-mounted mirror (anti-fog), shaver point and internal door with chrome fittings.
2.99 x 2.89 (9'9" x 9'5")With bath with chrome mixer tap/hand shower attachment , twin washbasins both having chrome fittings with fitted base cupboards underneath, low level WC, corner double shower cubicle with chrome fittings again with shower head and rainfall shower head, fully tiled walls, tiled flooring with underfloor heating, vaulted ceilings, spotlights to ceiling, extractor fan, sensored lighting, heated towel rail/radiator, double glazed skylight window, illuminated wall-mounted mirror (anti-fog), shaver point and internal door with chrome fittings.
Private Garden
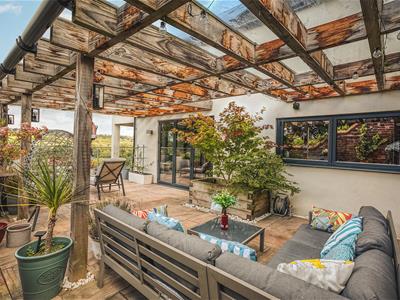 The property enjoys an all weather artificial lawn enclosed garden with a warm south westerly aspect and far-reaching open views.
The property enjoys an all weather artificial lawn enclosed garden with a warm south westerly aspect and far-reaching open views.
Large Driveway
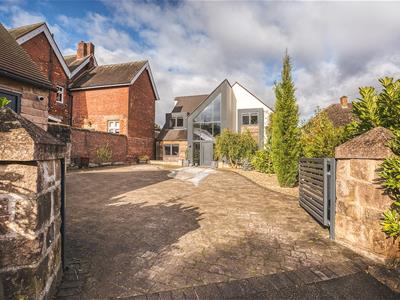 A large, block paved driveway provides car standing spaces for approximately five/six cars with electric car charger.
A large, block paved driveway provides car standing spaces for approximately five/six cars with electric car charger.
Detached Garage
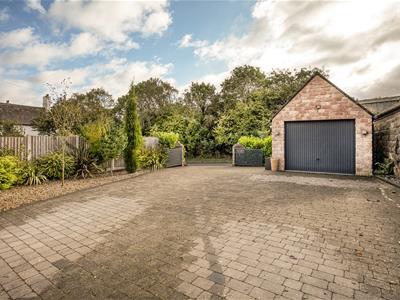 5.62 x 3.40 (18'5" x 11'1")With concrete floor, power, lighting, boarded roof with aluminium ladder, side personnel door, cold water tap and electric front door.
5.62 x 3.40 (18'5" x 11'1")With concrete floor, power, lighting, boarded roof with aluminium ladder, side personnel door, cold water tap and electric front door.
Security
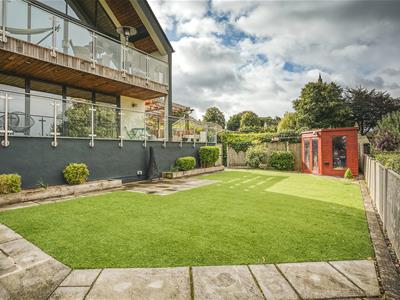 The property benefits from CCTV.
The property benefits from CCTV.
High Efficiency Solar Panels
For electric and has a battery.
Council Tax Band - G
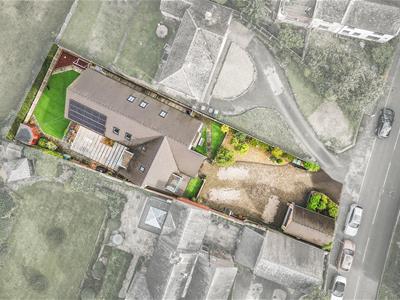 Amber Valley
Amber Valley
Exchange Option
Exchange Option - Owners would consider a property exchange depending on size and location.
Energy Efficiency and Environmental Impact

Although these particulars are thought to be materially correct their accuracy cannot be guaranteed and they do not form part of any contract.
Property data and search facilities supplied by www.vebra.com
