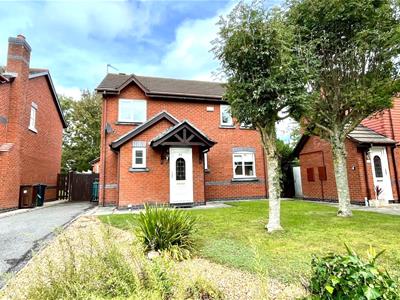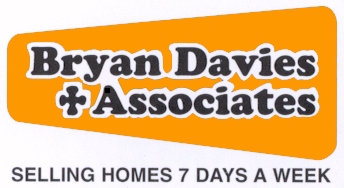
4 Mostyn Street
Llandudno
Conwy
LL30 2PS
Plas Tudno, Penrhyn Bay, Llandudno
No Onward Chain £299,950
3 Bedroom House - Detached
- NO ONWARD CHAIN
- INTERNAL INSPECTION HIGHLY RECOMMENDED
- BEAUTIFULLY PRESENTED LIKE A SHOW HOME
- SOUGHT AFTER LOCATION
- GARDENS TO FRONT AND REAR
- OFF ROAD PARKING & GARAGE
THIS BEAUTIFULLY PRESENTED THREE BEDROOM HOME BUILT CIRCA 1990 is situated on the level close to Penrhyn Bay village shops, Co-Op, family practitioners centre and chemist, primary and secondary schools, bus services to Rhos on Sea, Colwyn Bay and Llandudno, and approximately 2½ miles from Llandudno Town Centre.
The accommodation briefly comprises: hall; modern two piece cloakroom; lounge with sliding patio door to conservatory; separate dining room; kitchen; first floor landing; principal bedroom with built in mirror fronted wardrobes; second bedroom with built-in wardrobes; bedroom three and a modern three piece bathroom with over bath shower. The property features gas fired central heating from a recently fitted combination boiler and upvc double glazed windows. Outside – gardens to front and rear; driveway for off road parking leads to a single car detached garage.
INTERNAL INSPECTION IS HIGHLY RECOMMENDED
BEAUTIFULLY PRESENTED LIKE A SHOW HOME
The accommodation comprises:
Upvc double glazed front door to:
HALL
Coved ceililng, radiator.
2-PIECE CLOAKROOM
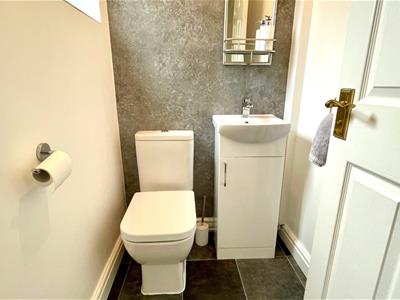 In white comprising wash hand basin and w.c., radiator, upvc double glazed window.
In white comprising wash hand basin and w.c., radiator, upvc double glazed window.
LOUNGE
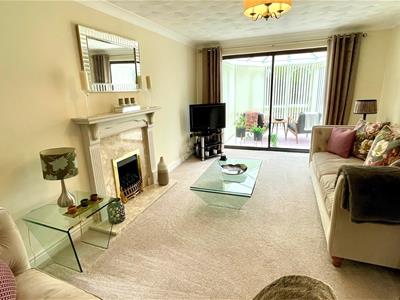 5.13m x 3.35m (16'9" x 10'11")
5.13m x 3.35m (16'9" x 10'11")
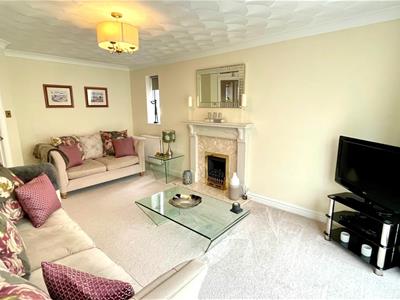 Fireplace with marble back and hearth, coved ceiling, double radiator, upvc double glazed window.
Fireplace with marble back and hearth, coved ceiling, double radiator, upvc double glazed window.
Double glazed sliding patio door to:
UPVC DOUBLE GLAZED CONSERVATORY
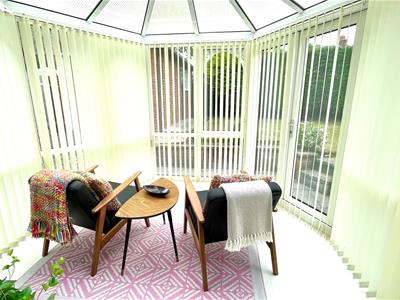 2.92m x 2.87m (9'6" x 9'4")Double opening doors to rear garden.
2.92m x 2.87m (9'6" x 9'4")Double opening doors to rear garden.
DINING ROOM
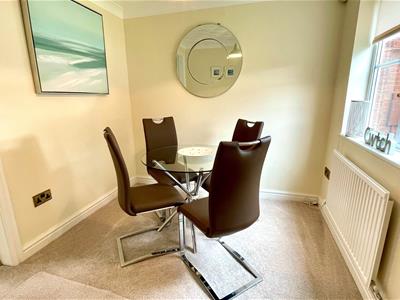 2.59m x 2.43m (8'5" x 7'11")
2.59m x 2.43m (8'5" x 7'11")
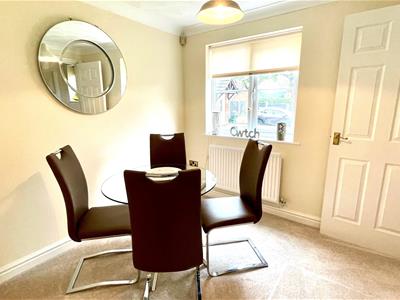 Coved ceiling, radiator, upvc double glazed window.
Coved ceiling, radiator, upvc double glazed window.
KITCHEN
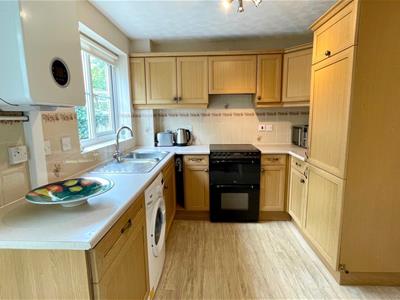 3.63m x 2.54m (11'10" x 8'3")Range of base, wall and drawer units with round edge worktop incorporating stainless steel 1½ single bowl sink unit with mixer taps, integrated fridge/freezer, modern 'Worcester' gas fired central heating and hot water combination boiler, radiator, upvc double glazed window and rear access door.
3.63m x 2.54m (11'10" x 8'3")Range of base, wall and drawer units with round edge worktop incorporating stainless steel 1½ single bowl sink unit with mixer taps, integrated fridge/freezer, modern 'Worcester' gas fired central heating and hot water combination boiler, radiator, upvc double glazed window and rear access door.
A staircase leads to:
FIRST FLOOR LANDING
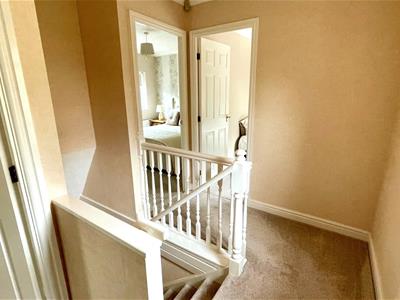 Upvc double glazed window.
Upvc double glazed window.
PRINCIPAL BEDROOM
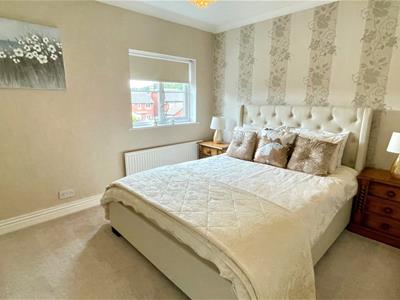 3.43m x 2.94m (11'3" x 9'7")
3.43m x 2.94m (11'3" x 9'7")
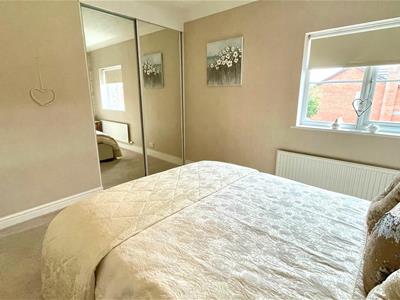 Plus built-in wardrobes with sliding mirror fronted doors, radiator, upvc double glazed window.
Plus built-in wardrobes with sliding mirror fronted doors, radiator, upvc double glazed window.
BEDROOM 2
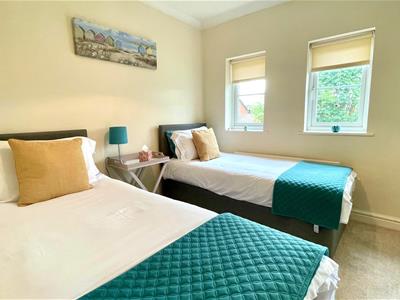 3.58m x 2.69m (11'8" x 8'9")Including built in wardrobes with sliding mirror fronted doors, built in linen cupboard, radiator, upvc double glazed windows.
3.58m x 2.69m (11'8" x 8'9")Including built in wardrobes with sliding mirror fronted doors, built in linen cupboard, radiator, upvc double glazed windows.
BEDROOM 3
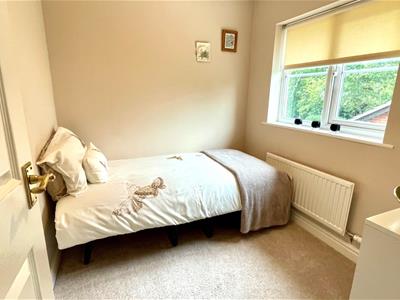 2.41m x 2.11m (7'10" x 6'11")Radiator, upvc double glazed window.
2.41m x 2.11m (7'10" x 6'11")Radiator, upvc double glazed window.
MODERN 3-PIECE BATHROOM
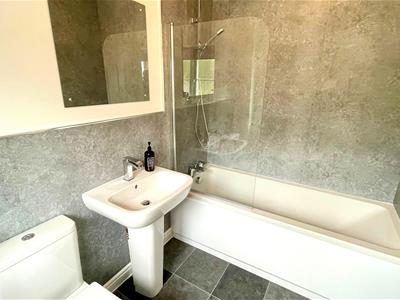 In white comprising panel bath with mains doouble head showers over and glass side screen, pedestal wash hand basin, close couple w.c., plastic panelled walls, ladder style towel warmer, upvc double glazed window.
In white comprising panel bath with mains doouble head showers over and glass side screen, pedestal wash hand basin, close couple w.c., plastic panelled walls, ladder style towel warmer, upvc double glazed window.
OUTSIDE
FRONT GARDEN
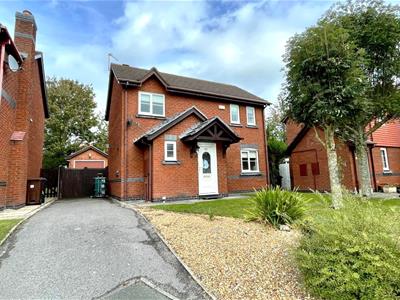 With lawn, decorative chippings.
With lawn, decorative chippings.
DRIVEWAY
For off road parking leads to:
DETACHED GARAGE
5.77m x 2.82m (18'11" x 9'3")Up and over door, power and light, rear personal door.
REAR GARDEN
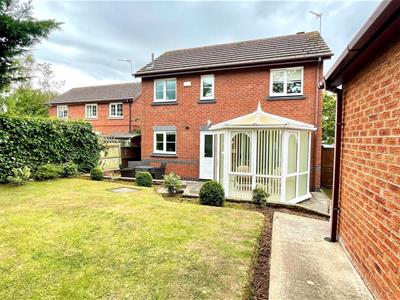
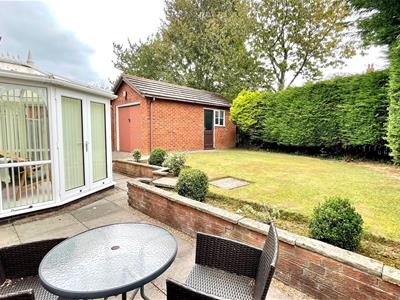 With lawn, flower beds, shrubs and patio area.
With lawn, flower beds, shrubs and patio area.
TENURE
The property is held on a FREEHOLD tenure.
COUNCIL TAX BAND
Council Tax is 'E' obtained from www.conwy.gov.uk
Energy Efficiency and Environmental Impact
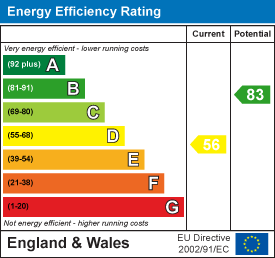
Although these particulars are thought to be materially correct their accuracy cannot be guaranteed and they do not form part of any contract.
Property data and search facilities supplied by www.vebra.com
