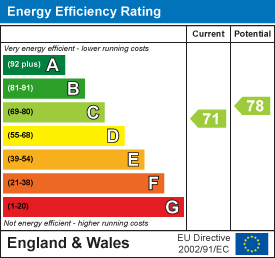
134 London Road North
Lowestoft
Suffolk
NR32 1HB
Lakeland Drive, Lowestoft
£395,000
3 Bedroom Bungalow - Detached
- VIEWING TOWER WITH BALCONY
- DETACHED BUNGALOW
- 3 BEDROOMS
- GARAGE
**VIEWING TOWER WITH BALCONY WITH VIEWS OVER LAKE LOTHING**
This charming three-bedroom bungalow offers a delightful blend of comfort and practicality. The property is perfect for families, retirees, or anyone seeking a peaceful retreat in a friendly neighbourhood.
As you step inside, you are greeted by a warm and inviting atmosphere. The spacious living areas are designed for both relaxation and entertaining, providing ample room for family gatherings or quiet evenings at home. The well-appointed kitchen is functional and bright, making meal preparation a pleasure.
The three bedrooms are generously sized, each offering a tranquil space to unwind after a long day. Natural light floods through the windows, creating a cheerful ambiance throughout the home. The layout is thoughtfully designed, ensuring that every corner of the bungalow is utilised effectively.
One of the standout features of this property is the unusual viewing tower with balcony, which presents a myriad of possibilities. Whether you envision it as a home office, a creative studio, or a playroom for children, this versatile space can be tailored to suit your needs and also has seasonal river views.
The outdoor area is equally appealing providing a lovely garden where you can enjoy the fresh air and sunshine. It is an ideal spot for summer barbecues or simply relaxing with a good book.
ENTRANCE HALL
UPVC double glaze door to front, UPVC double glaze window to front aspect, access to loft room Pull down ladder, boarded, power, lighting and four Velux windows) storage cupboard with Baxi boiler to wall, radiator and coved ceiling.
KITCHEN
UPVC double glaze door to side access, UPVC double glaze bay windows to front aspect, a range of wall and base units including worktop space with tile splash back, cupboards and drawers under, cupboards above, standings for fridge freezer, dishwasher, washing machine, oven, radiator and coved ceiling.
SITTING ROOM
UPVC double glaze double doors into kitchen and conservatory, UPVC double glaze window to side aspect, electric coal effect fireplace with brick surround and wooden mantle, radiator and coved ceiling.
CONSERVATORY
UPVC double glaze windows surround, UPVC double glaze doubles doors to side access, UPVC double glaze door to side access, UPVC double glaze double doors into the sitting room, half brick surround, power, lighting and radiator.
WC
UPVC double glaze window to front aspect, low level WC, hand wash basin and coved ceiling.
BATHROOM
UPVC double glaze window to front aspect, low level WC, vanity basin with cupboards under, bath with shower above, radiator and coved ceiling.
PRIMARY BEDROOM
UPVC double glaze window to rear aspect, radiator and coved ceiling.
BEDROOM 2
UPVC double glaze window to rear aspect, radiator and coved ceiling.
BEDROOM 3
UPVC double glaze window to front aspect, radiator and coved ceiling.
OUTSIDE
To the front, driveway, garage, mainly laid to lawn, shrubs and potted plants. To the rear, two access gates to front, artificial lawn, lawn, potted plants and patio areas.
GARAGE
external and internal door, up and over door, power and lighting.
VIEWING TOWER WITH BALCONY
UPVC double glaze windows to rear aspect, UPVC double glaze door to side access, water, power and lighting, Balcony with Bi-Fold doors and decorative railing surround, spiral staircase, lighting and power.
TENURE
Freehold
COUNCIL TAX BAND
D
MATERIAL INFO
This property has:
Mains Gas, Electric, water & sewerage
Flood Risk Info: Very low
* Broadband: Ultrafast 10000mbps
* Mobile: EE, 02, THREE, VODAFONE ALL LIKELY
* Disclaimer: This information is based on predictions provided by Ofcom. Applicants should carry out their own enquiries to satisfy themselves that the coverage is adequate for their requirements.
Energy Efficiency and Environmental Impact

Although these particulars are thought to be materially correct their accuracy cannot be guaranteed and they do not form part of any contract.
Property data and search facilities supplied by www.vebra.com























