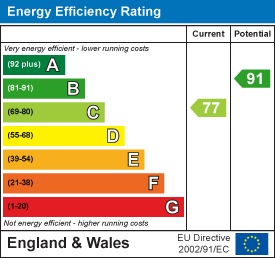Bury Old Road, Heap, Bury
£200,000
2 Bedroom House - Mid Terrace
- Mid Terraced Property with Stunning Countryside Views
- Two Bedrooms
- Contemporary Fitted Kitchen
- Spacious Reception Room
- Three Piece Bathroom
- Low Maintenance Gardens
- On Street Parking
- Tenure: Leasehold
- Council Tax Band: A
- EPC Rating: C
STUNNING TWO BEDROOM TERRACED PROPERTY WITH PANORAMIC VIEWS
Nestled in the charming area of Heap, Bury, this delightful mid-terrace house on Bury Old Road offers a perfect blend of comfort and style. With two well-proportioned bedrooms, this property is ideal for small families, couples, or individuals seeking a cosy retreat.
Upon entering, you are welcomed into a tastefully decorated reception room that exudes warmth and character, providing an inviting space for relaxation or entertaining guests. The decor throughout the home is both modern and appealing, ensuring a pleasant atmosphere in which to live.
The property features a well-appointed bathroom, designed for both functionality and comfort, catering to your daily needs with ease. The low maintenance garden is a standout feature, offering a serene outdoor space that requires minimal upkeep, allowing you to enjoy your leisure time without the burden of extensive gardening.
This home is not only a sanctuary but also conveniently located, providing easy access to local amenities and transport links, making it an excellent choice for those who value both tranquillity and convenience.
In summary, this mid-terrace house on Bury Old Road is a wonderful opportunity for anyone looking to settle in a lovely area of Bury. With its tasteful decor, practical layout, and low maintenance garden, it promises a comfortable and enjoyable living experience. Do not miss the chance to make this charming property your new home.
Ground Floor
Reception Room
4.45m x 3.76m (14'7 x 12'4)UPVC double glazed frosted leaded entrance door, UPVC double glazed bow window, picture rail, living flame gas fire, marble effect hearth, decorative surround, wood effect floor and door to kitchen.
Inner Hall
Stairs to first floor and open access to kitchen.
Kitchen
4.45m x 3.61m (14'7 x 11'10)Two UPVC double glazed windows, central heating radiator, spotlights, wall and base units, laminate worktops, tiled splash backs, under unit lighting, stainless steel sink with draining board and mixer tap, space for freestanding range cooker, stainless steel splash back, extractor hood, plumbing for dishwasher, plumbing for washing machine, space for dryer, space for fridge freezer, boiler, under stairs storage, wood panelling, tiled floor and UPVC double glazed frosted stable door to rear.
First Floor
Landing
2.87m x 1.35m (9'5 x 4'5)Doors to two bedrooms and bathroom.
Bedroom One
4.45m x 3.73m (14'7 x 12'3)Two UPVC double glazed windows and central heating radiator.
Bedroom Two
3.61m x 2.31m (11'10 x 7'7)UPVC double glazed window, central heating radiator and loft access.
Bathroom
2.11m x 2.01m (6'11 x 6'7)UPVC double glazed frosted window, dual flush WC, vanity top wash basin with mixer tap, wood panel bath with mixer tap and direct feed shower over, tiled elevation and tile effect floor.
External
Front
Tiered garden, decking, paving, stone chips, slate chips and bedding area.
Rear
Enclosed paved yard and gated access to rear.
Energy Efficiency and Environmental Impact

Although these particulars are thought to be materially correct their accuracy cannot be guaranteed and they do not form part of any contract.
Property data and search facilities supplied by www.vebra.com


















