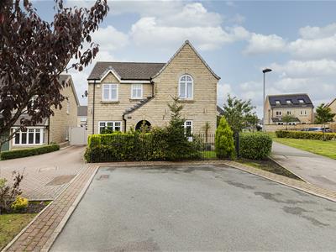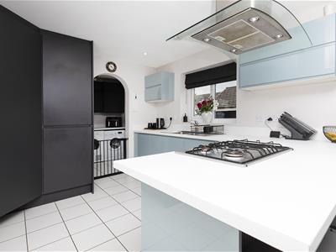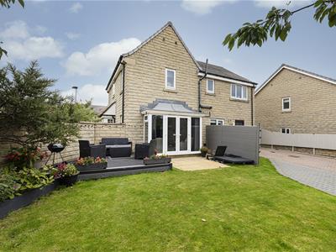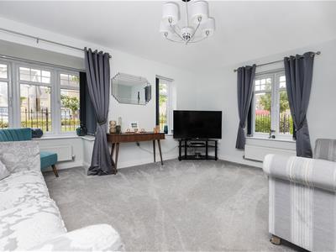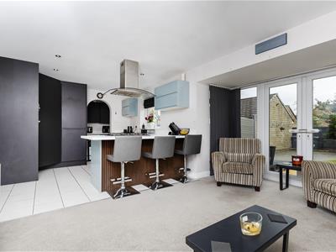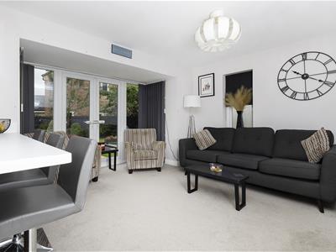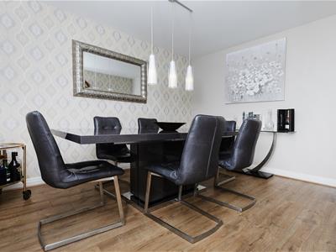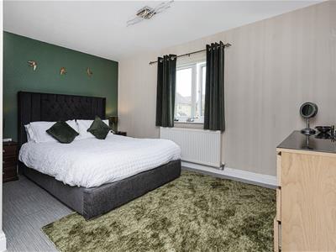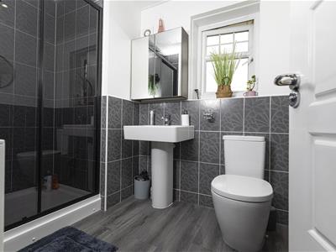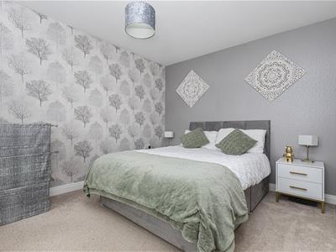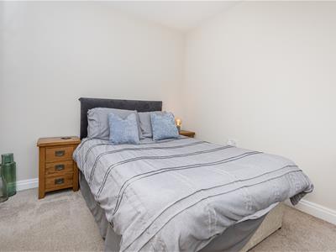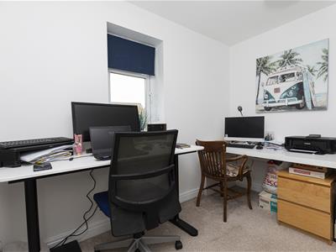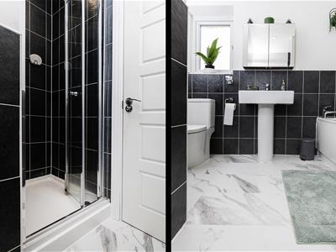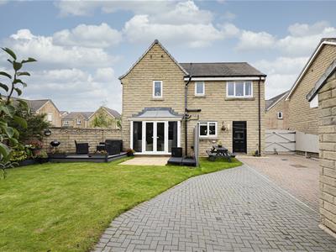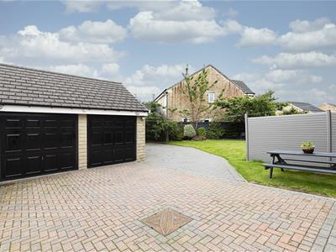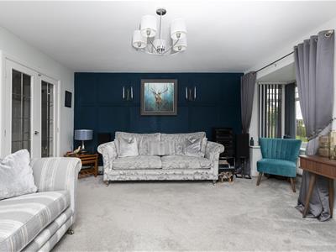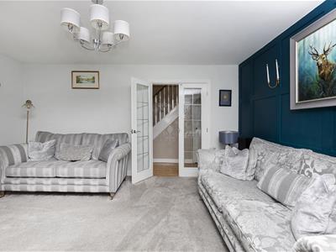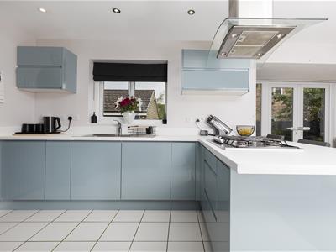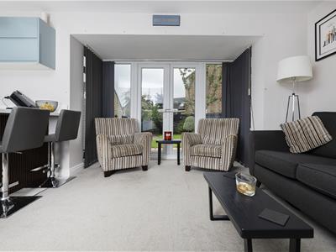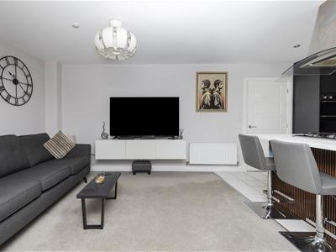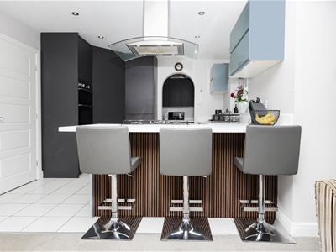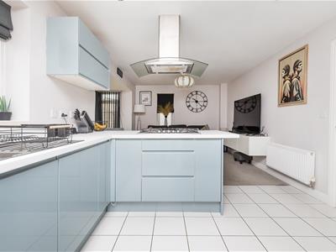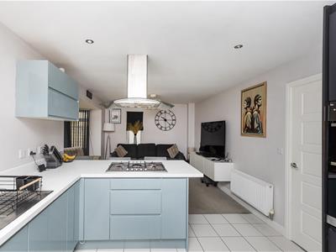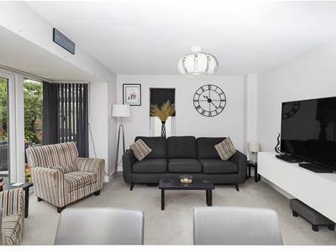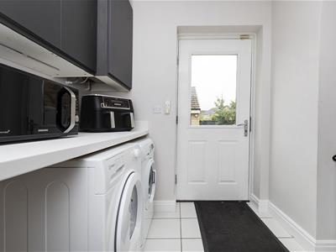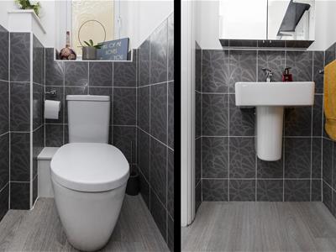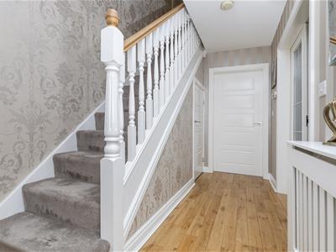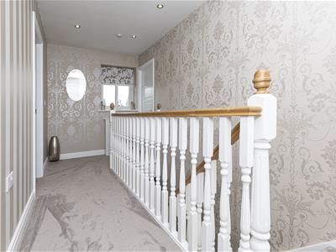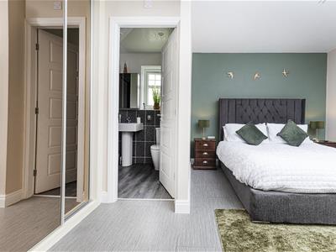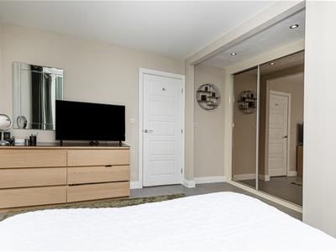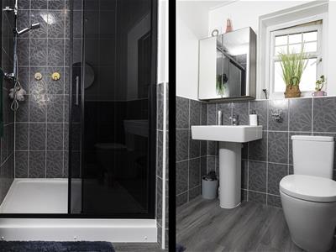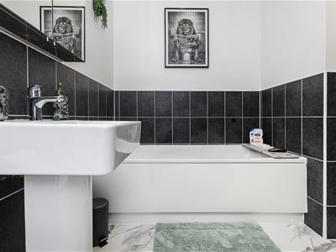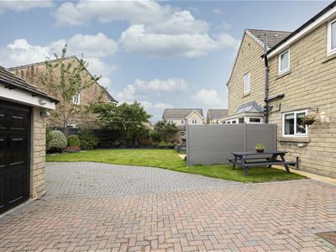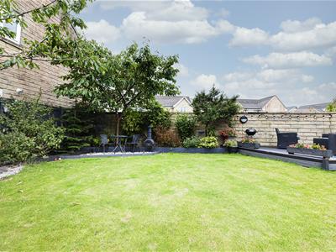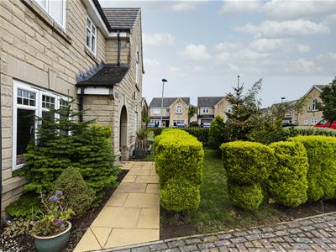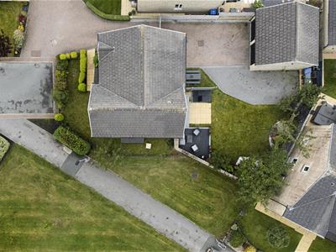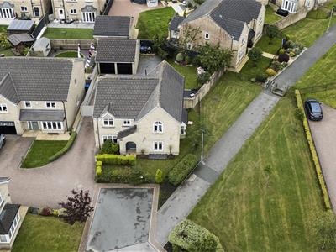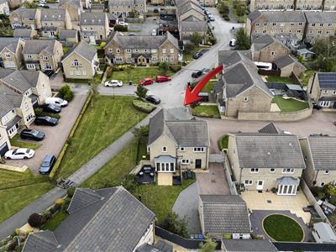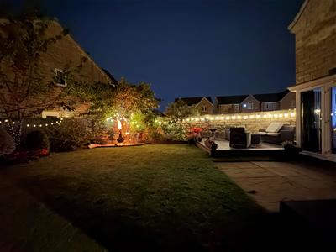
44 High Street
Queensbury
Bradford
West Yorkshire
BD13 2PA
Burwood Gate, Queensbury
£459,950 Sold (STC)
4 Bedroom House - Detached
- Modern Detached
- Four Bedrooms
- Stunning Condition Throughout
- Ideal Family Sized Home
- Two Reception Rooms
- Spacious Dining Kitchen
- Modern Kitchen, Bathroom & En Suite Shower Room
- Gated Driveway
- Landscaped Garden
- Ample Parking
* * DETACHED * * FOUR BEDROOMS * * TWO RECEPTION ROOMS * * IMMACULATE THROUGHOUT * *
* * FAMILY SIZED * * LANDSCAPED GARDENS * * AMPLE PARKING & DOUBLE GARAGE * *
Offered with NO CHAIN is this Stunning Four-Bedroom Detached Home on a Sought-After residential Development
Nestled within a highly desirable Harron Homes development, this modern four-bedroom detached property offers the perfect blend of style, space, and comfort—ideal for a growing family.
Boasting immaculate presentation throughout, the home features two generous reception rooms, providing versatile living space for both relaxing and entertaining. The heart of the home is a contemporary kitchen and dining area, complemented by high-quality finishes and ample natural light.
Upstairs, the master bedroom benefits from an en suite shower room, while three further bedrooms and a stylish family bathroom complete the first floor.
Outside, a gated driveway offers ample off-road parking, leading to a beautifully landscaped rear garden—perfect for children, pets, or summer gatherings.
Located close to a range of local shops, amenities, and both primary and secondary schools, this property is perfectly positioned for family life.
Entrance Hall
Oak floor, radiator and understairs storage.
WC
Two piece suite comprising low flush wc, pedestal wash basin and radiator.
Lounge
4.65m'' x 4.72m'' (15'3'' x 15'6'')Two radiators and french door.
Dining Kitchen
6.91m'' x 4.42m'' (22'8'' x 14'6'')Modern fitted kitchen having a range of wall and base units incorporating stainless steel sink unit, breakfast bar, integrated fridge freezer, integrated dishwasher, oven & hob with extractor, tiled floor and radiator.
Sitting Room
Radiator and french doors leading to rear garden.
Utility
Modern fitted wall and base units incorporating plumbing for auto washer, tiled floor and upvc door.
Dining Room
3.71m'' x 2.77m'' (12'2'' x 9'1'')Radiator.
First Floor Landing
Radiator.
Bedroom One
4.01m'' x 3.68m'' (13'2'' x 12'1'')Modern sliding wardrobes and radiator.
En Suite
Modern three piece suite comprising shower cubicle, low flush wc, pedestal wash basin and radiator.
Bedroom Two
3.71m'' x 3.38m'' (12'2'' x 11'1'')Radiator.
Bedroom Four
2.67m'' x 2.79m'' (8'9'' x 9'2'')Radiator.
Bedroom Three
2.77m'' x 3.73m'' (9'1'' x 12'3'')Radiator.
Bathroom
Modern four piece suite comprising shower cubicle, panel bath, low flush wc, pedestal wash basin and radiator.
Exterior
Landscaped well stocked garden to the rear with a fated driveway leading to a double detached garage.
Council Tax Band
E
Tenure
FREEHOLD.
Energy Efficiency and Environmental Impact

Although these particulars are thought to be materially correct their accuracy cannot be guaranteed and they do not form part of any contract.
Property data and search facilities supplied by www.vebra.com
