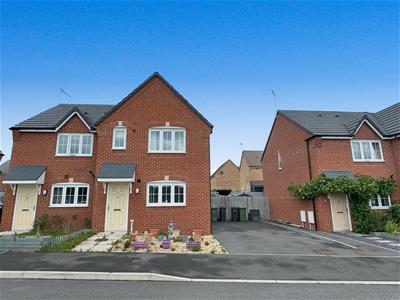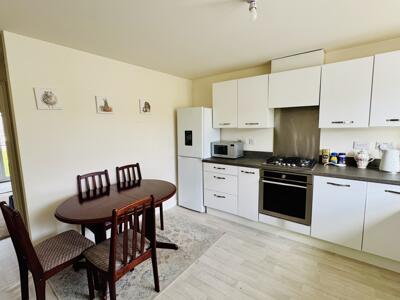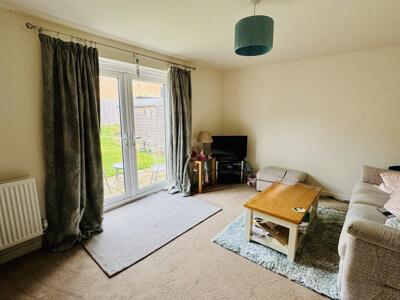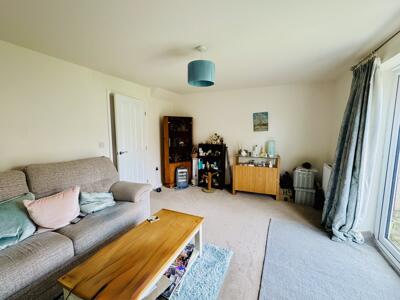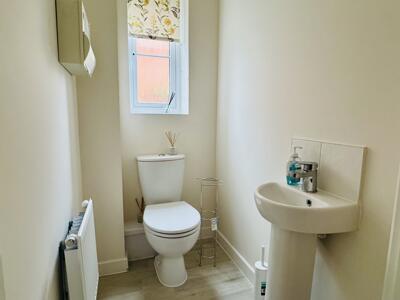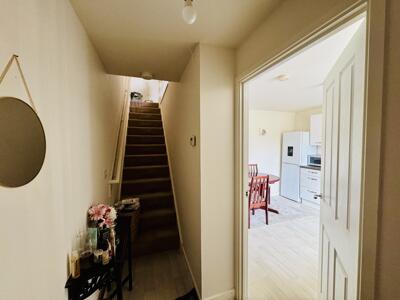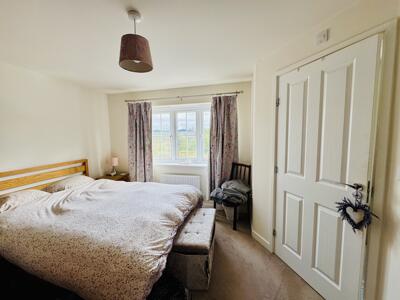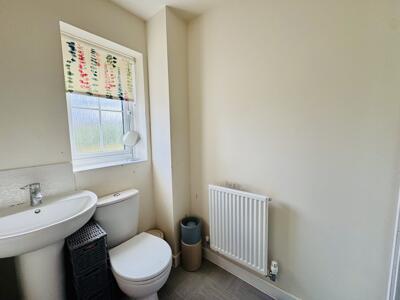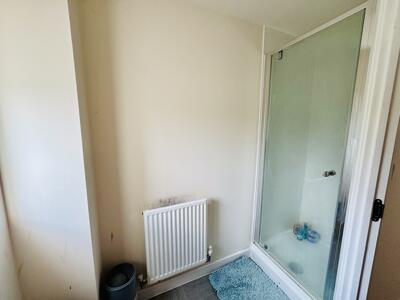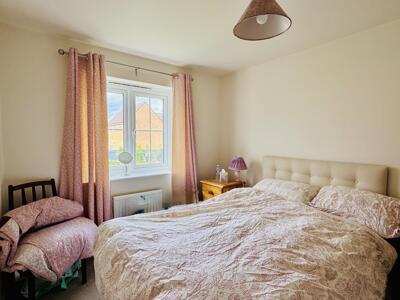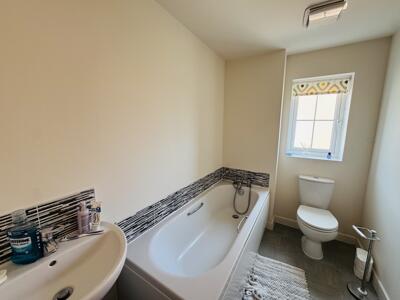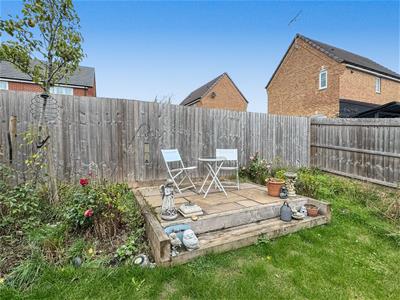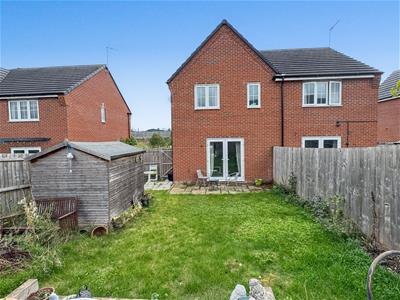37 High Street
Bromyard
Herefordshire
HR7 4AE
Porthouse Rise, Bromyard
£245,000
3 Bedroom House - Semi-Detached
- Modern semi-detached house
- 3 Bedrooms, ( master with en-suite )
- Popular residential location
- Easy access to the town centre
- Double glazing, central heating & off road parking
- Must be viewed
This attractive modern semi detached house enjoys a peaceful location on the popular Porthouse Rise development. Located on the outskirts of Bromyard it enjoys scenic countryside views and is within easy access, less than 1/2 a mile, to the amenities of the town.
The property boasts, 3 bedrooms (1 en-suite), kitchen/diner, private enclosed garden and off road parking.
Canopy Porch
With uPVC door leading to the
Entrance Hall
With vinyl floor, radiator, ceiling light point, smoke alarm, carpeted staircase leading up and door into the
Kitchen/Diner
A range of matching wall and base units with ample work surfaces, 1 1/2 bowl sink unit with mixer tap, space and plumbing for a washing machine, space and plumbing for a dishwasher, space for an upright fridge/freezer, electric oven with 4 ring gas hob and extractor hood, double glazed window to the front aspect, smoke alarm, ceiling light point, vinyl floor, radiator, and door into the under stair storage area.
Downstairs WC
With white suite comprising low flush WC, vanity wash hand basin, radiator, consumer unit, vinyl floor and window to the side aspect.
Lounge
With fitted carpet, radiator, ceiling light point, double glazed double patio doors to the rear garden and TV aerial point.
First Floor Landing
With fitted carpet, smoke alarm, ceiling light point, access hatch to the loft space, radiator and door to
Main Bedroom
With fitted carpet, radiator, double glazed window to the front aspect, ceiling light point, useful built in storage area and door to the
Ensuite
A white suite comprising low flush WC, vanity wash hand basin, walk in fully tiled shower cubicle with mains fitment, double glazed window to the front aspect, extractor fan and vinyl floor.
Bedroom 2
With fitted carpet, double glazed window to the rear overlooking the garden, radiator, ceiling light point.
Bedroom 3
With fitted carpet, radiator, ceiling light point and a double glazed window to the rear aspect.
Bathroom
Fitted with a white suite comprising low flush WC, vanity wash hand basin, panelled bath with tiled surround and a hand held shower fitment, vinyl floor, radiator, double glazed window to the side aspect, ceiling light point and extractor fan.
Outside
The front of the property is approached via paved path from the pavement. To the side there is an area laid to decorative stone, 2 parking spaces and a side gate leading to the rear garden.
The rear has a paved patio, a perfect space for outdoor entertaining, with the remainder of the garden laid to lawn with a range of flowers, shrubs and a fruit tree. There is also an additional, raised patio area. The garden benefits from a useful wooden shed, garden tap and the whole is enclosed by wooden fencing.
Property Services
Mains water, electricity, drainage and gas are connected. Gas-fired central heating.
Outgoings
Council tax band 'C' - £2,177 for 2025/2026
Water and drainage rates are payable.
Viewing Arrangements
Strictly by appointment through the Agent, Flint & Cook (01885) 488166
Opening Hours
Monday - Friday9.00 am - 5.30 pm
Saturday 9.00 am - 1.00 pm
Money Laundering Regulations
Prospective purchasers will be asked to produce identification, address verification and proof of funds at the time of making an offer.
Energy Efficiency and Environmental Impact

Although these particulars are thought to be materially correct their accuracy cannot be guaranteed and they do not form part of any contract.
Property data and search facilities supplied by www.vebra.com
