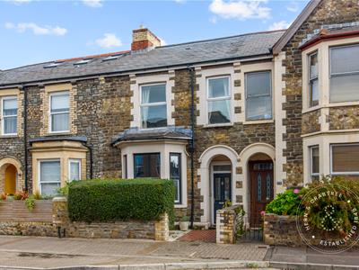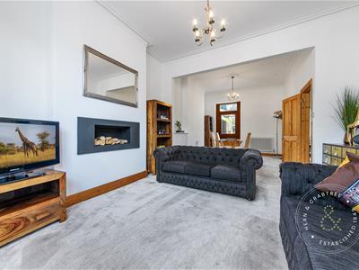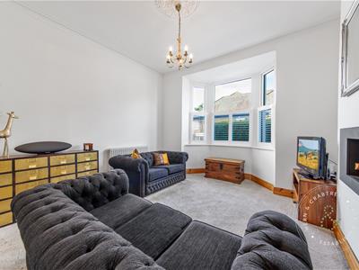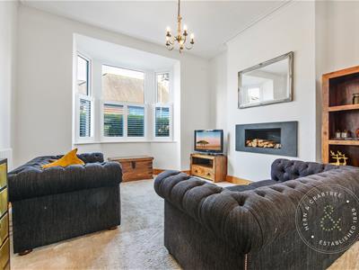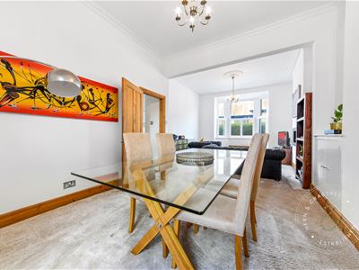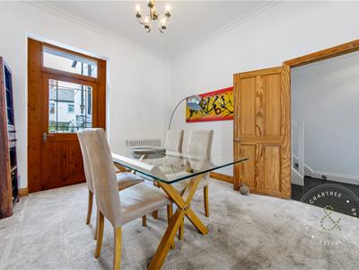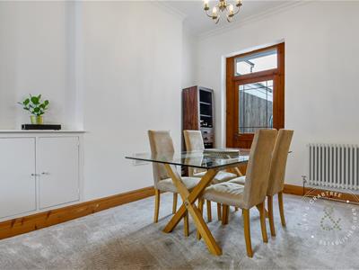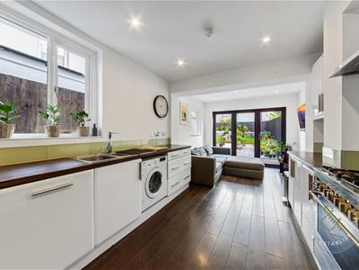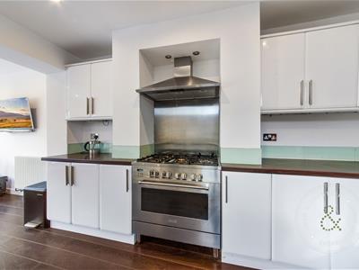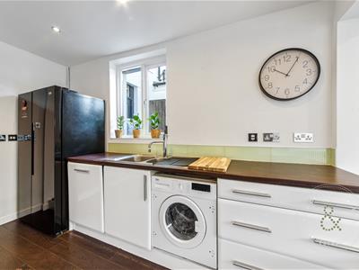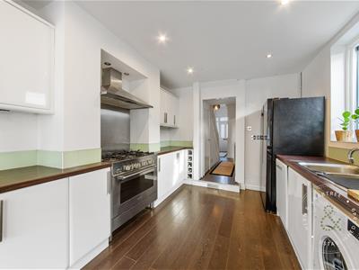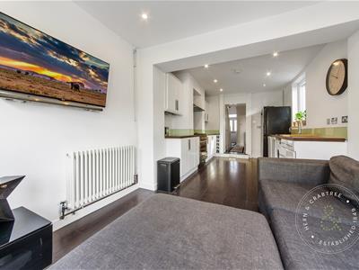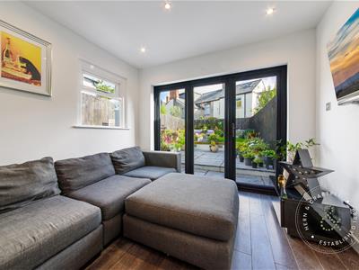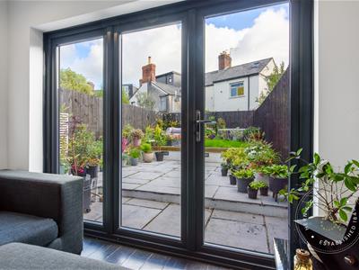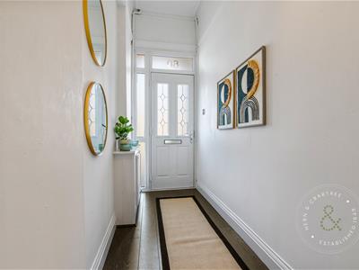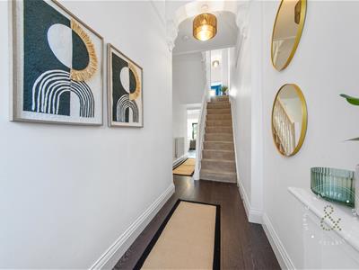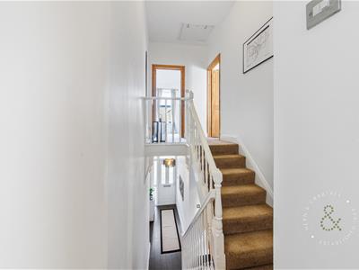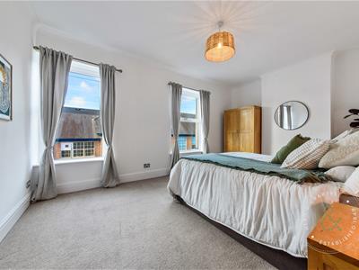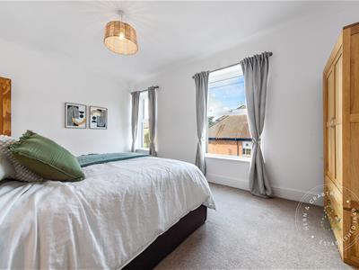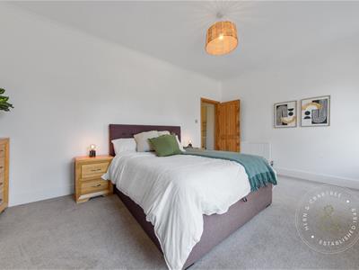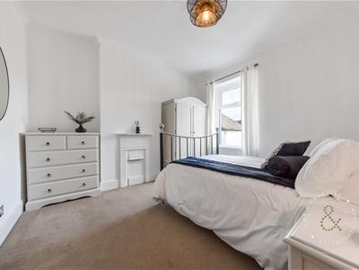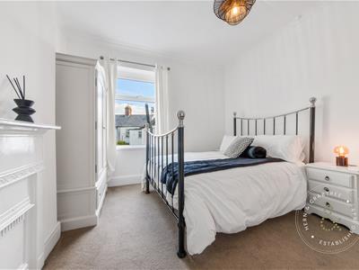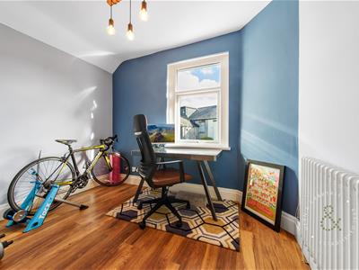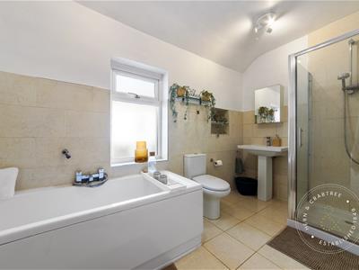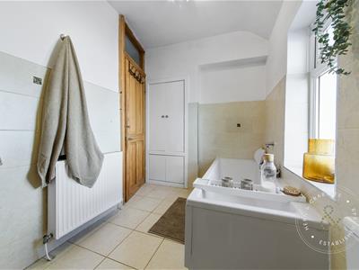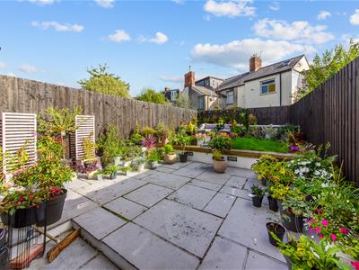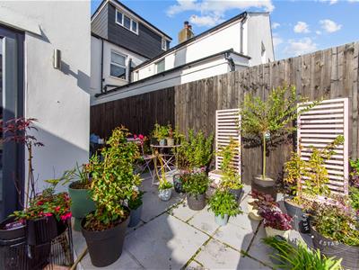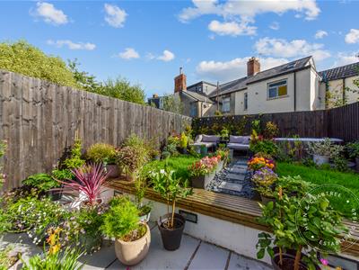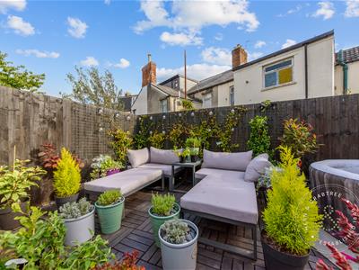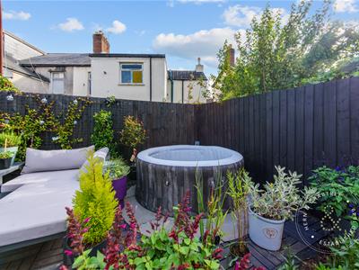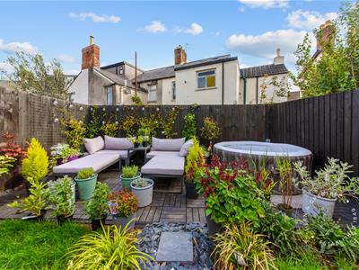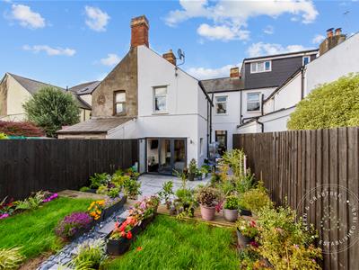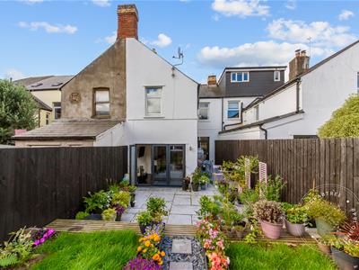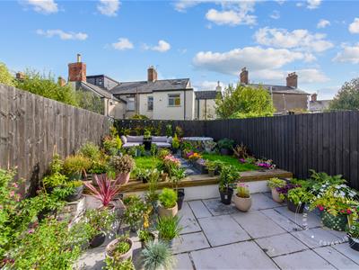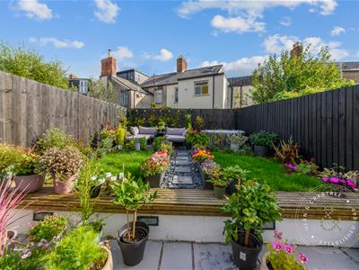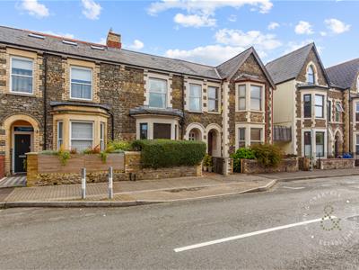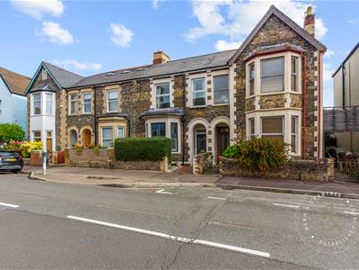Hern & Crabtree Limited
Tel: 02920 228135
219a Cathedral Road
Pontcanna
Cardiff
CF11 9PP
Wyndham Crescent, Pontcanna, Cardiff
Guide Price £425,000 Sold (STC)
3 Bedroom House - Terraced
- Prime Pontcanna Location
- Beautifully Presented Family Home
- Inviting Open-Plan Living
- Modern Kitchen & Dining Space
- Contemporary Family Bathroom
- Period Character Throughout
A beautifully presented three double bedroom family home on Wyndham Crescent.
From the moment you step through the front door, you’re greeted by a welcoming hallway, complete with elegant ceiling arch detail that nods to the home’s period heritage. The open-plan living and sitting room creates a light-filled space with a large bay window to the front elevation.
To the rear, a well-appointed kitchen and dining room opens out to a good-sized, private and low-maintenance garden. The kitchen combines clean, contemporary lines with practical layout, making it as suitable for casual family living as it is for hosting.
Upstairs, the first floor plays host to three generously sized bedrooms, each offering their own sense of charm and comfort. A modern, stylish family bathroom completes the picture, featuring both a full-size bath and separate shower.
Known for its elegant period homes, artisan coffee shops, award-winning restaurants and independent boutiques, Pontcanna offers a lifestyle that’s both vibrant and relaxed. Just a short stroll from Llandaff Fields, Pontcanna Fields and the picturesque Bute Park.
Front
Front forecourt garden. Low rise brick wall with wrought iron gate. Storm porch.
Hallway
Enter via a double glazed composite door to the front elevation with windows over and to the side. Coved ceiling. Ceiling arch detail. Picture rail. Wooden flooring. Radiator. Stairs rise up to the first floor. Understairs storage cupboard.
Living Room
Double glazed bay window to the front elevation with half rise fitted plantation shutters. Coved ceiling. Ceiling rose. Inset within chimney breast. Radiator. Squared off archway to the sitting room.
Sitting Room
Glazed wooden door to the rear elevation. Coved ceiling. Ceiling rose. Storage into alcove. Radiator. Squared off archway to the living room.
Kitchen
Double glazed window to the rear elevation. Wall and base units with worktops over. Stainless steel one and half bowl sink and drainer with mixer tap. Space for Range style gas cooker with stainless steel splashback and cooker hood over. Integrated dishwasher. Plumbing for washing machine. Space for American fridge freezer. Wooden flooring. Squared off archway to the dining room.
Dining Room
Double glazed bi-folding style lift and shift doors leading to the rear garden. Double glazed window to the side elevation. Wooden flooring. Radiator.
Landing
Stairs rise up from the hallway. Wooden handrail and spindles. Matching bannister. Split level landing. Loft access hatch. Rear loft access hatch.
Bedroom One
Two double glazed windows to the front elevation. Coved ceiling. Radiator.
Bedroom Two
Double glazed window to the rear elevation. Coved ceiling. Cast iron feature fireplace. Radiator.
Bedroom Three
Double glazed window to the rear elevation. Wooden laminate flooring. Radiator. Fitted storage cupboard with concealed gas combination boiler.
Bathroom
Double glazed obscured window to the side elevation. W/C and wash hand basin. Bath with central mixer taps. Shower quadrant with fitted shower and glass door. Part tiled walls. Tiled flooring. Radiator. Fitted linen cupboard.
Garden
Enclosed rear garden. Paved patio. Grass lawn. Stone chippings. Seating area. Side return. Outside lights. Plug points.
Additional Information
Freehold. Council Tax Band E (Cardiff) EPC rating TBC.
Disclaimer
Property details are provided by the seller and not independently verified. Buyers should seek their own legal and survey advice. Descriptions, measurements and images are for guidance only. Marketing prices are appraisals, not formal valuations. Hern & Crabtree accepts no liability for inaccuracies or related decisions.
Please note: Buyers are required to pay a non-refundable AML administration fee of £24 inc vat, per buyer after their offer is accepted to proceed with the sale. Details can be found on our website.
Energy Efficiency and Environmental Impact
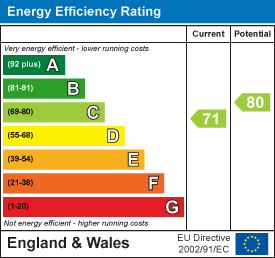
Although these particulars are thought to be materially correct their accuracy cannot be guaranteed and they do not form part of any contract.
Property data and search facilities supplied by www.vebra.com
