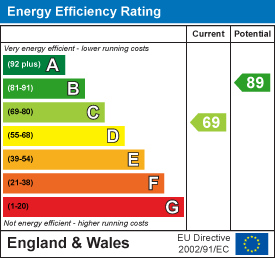
21 Manchester Road
Burnley
Lancashire
BB11 1HG
Red Lion Street, Earby, Barnoldswick
£120,000
2 Bedroom House - Mid Terrace
- Tenure Freehold
- Council Tax Band A
- EPC Rating C
- On Street Parking
- Two Well Proportioned Bedrooms
- Viewing Essential
- Ideal First Time Buy
- No Chain Delay
- Enclosed Rear Yard
- Easy Access To Major Network Links
TWO BEDROOM MID TERRACE PROPERTY IN A SOUGHT AFTER LOCATION
Located in the charming village of Earby, Barnoldswick, this delightful two-bedroom mid-terrace house on Red Lion Street presents an excellent opportunity for first-time buyers. The property is ready for immediate occupation, allowing you to settle in without delay.
Upon entering, you are greeted by a spacious living area that boasts an open-plan design, providing a versatile space that can be tailored to your preferences. This area can easily be closed off, should you desire a more traditional layout. The heart of the home is the stunning cottage-style kitchen, which adds a touch of character and warmth, perfect for both cooking and entertaining.
The first floor features two generously sized double bedrooms, offering ample space for relaxation and rest. A well-appointed family bathroom completes this level, ensuring convenience for all residents.
Outside, the property benefits from a spacious rear yard, providing an ideal spot for outdoor activities or simply enjoying the fresh air. This outdoor space enhances the overall appeal of the home, making it perfect for those who appreciate a bit of nature right at their doorstep.
With its great location and inviting atmosphere, this property is not just a house; it is a place to call home. Whether you are looking to start your journey on the property ladder or seeking a cosy retreat in a friendly village, this charming home in Earby is sure to impress.
Ground Floor
Entrance
UPVC frosted door to reception room.
Reception Room
4.17m x 3.73m (13'8 x 12'3)UPVC double glazed window, central heating radiator, gas fire, stairs to first floor and double sliding doors to kitchen.
Kitchen
4.11m x 3.56m (13'6 x 11'8)UPVC double glazed window, central heating radiator, wall and base units, granite effect surface, composite sink and drainer with mixer tap, oven, four ring gas hob, extractor hood, space for fridge freezer, plumbed for washing machine, part panel elevation, wood effect flooring and UPVC frosted door to rear.
First Floor
Landing
1.93m x 1.42m (6'4 x 4'8)Loft access, smoke alarm, doors to two bedrooms and bathroom.
Bedroom One
3.91m x 2.97m (12'10 x 9'9)UPVC double glazed window, central heating radiator and storage.
Bedroom Two
3.61m x 2.29m (11'10 x 7'6)UPVC double glazed window, central heating radiator and storage.
Bathroom
2.67m x 1.42m (8'9 x 4'8)UPVC frosted window, double central heating towel rail, panel bath with mixer tap and rinse read, dual flush WC, vanity top wash basin with mixer tap, part tiled elevation, spotlights and tiled effect flooring.
External
Rear
Enclosed yard with paving, shed and outbuilding.
Energy Efficiency and Environmental Impact

Although these particulars are thought to be materially correct their accuracy cannot be guaranteed and they do not form part of any contract.
Property data and search facilities supplied by www.vebra.com
















