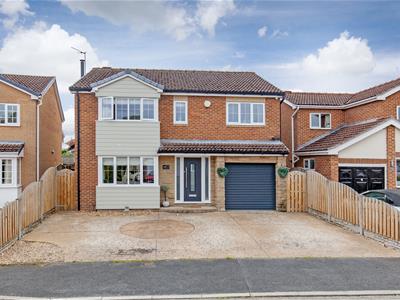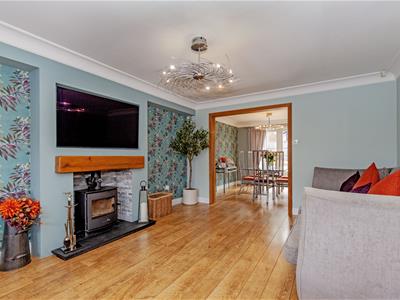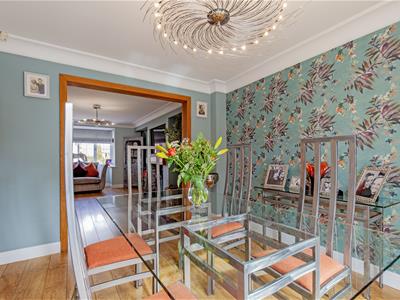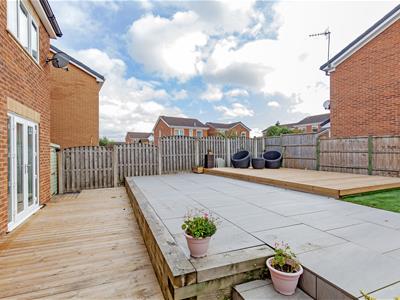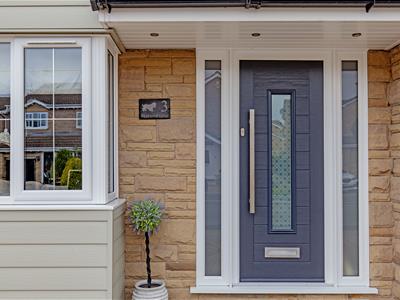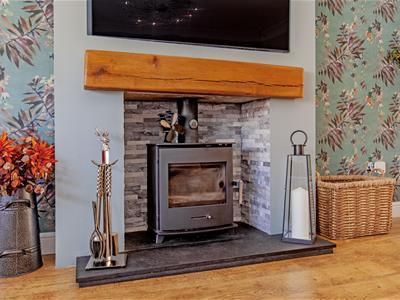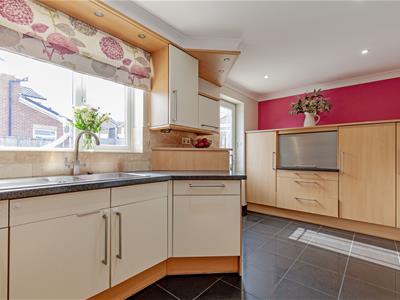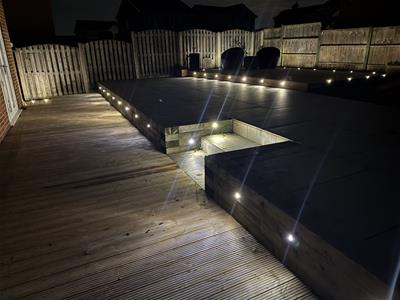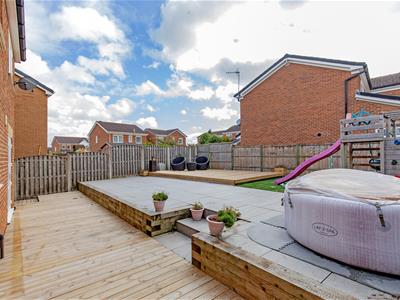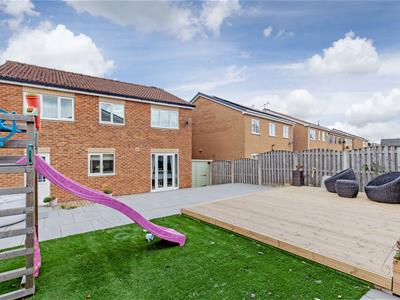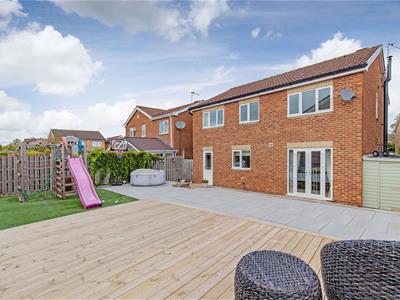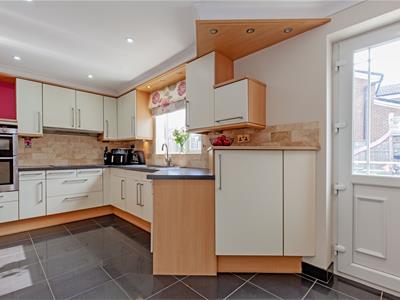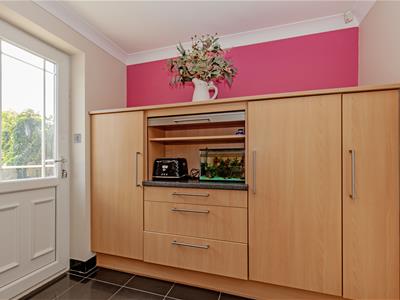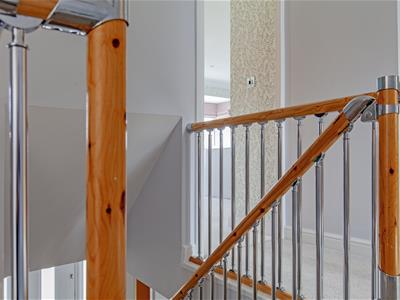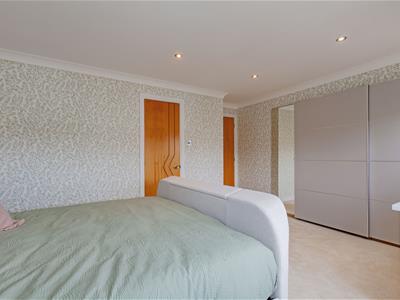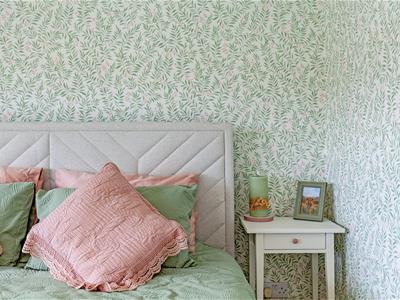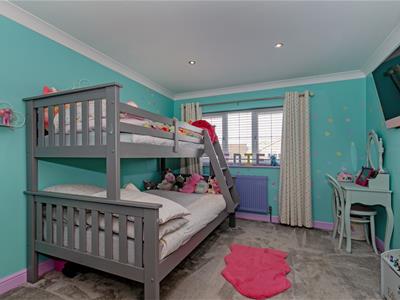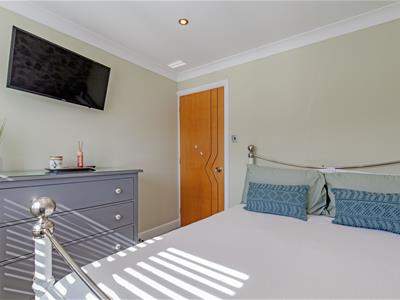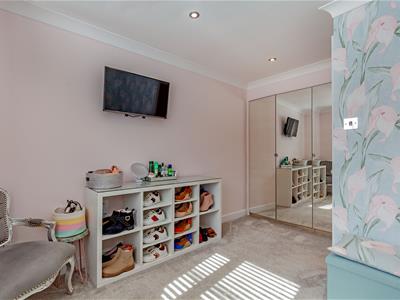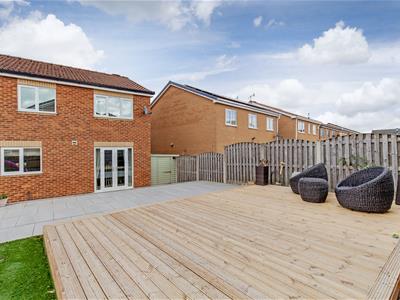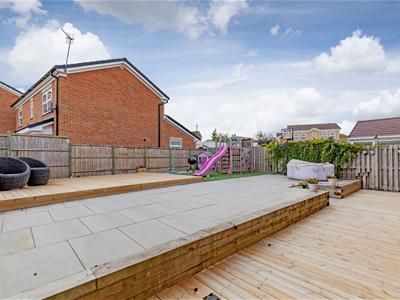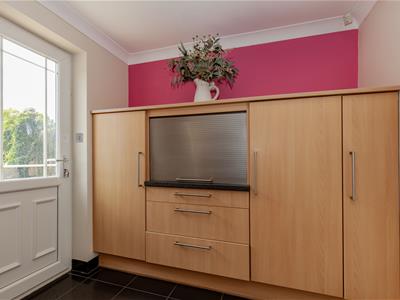Wards Estate Agents
17 Glumangate
Chesterfield
S40 1TX
Bank Wood Close, Upper Newbold, Chesterfield
Offers in the region of £450,000
5 Bedroom House - Detached
- Fabulous generously proportioned (1462 Sq Ft) FIVE BEDROOM(FOUR DOUBLES) +TWO BATHROOM EXECUTIVE FAMILY DETACHED HOUSE!
- Enjoys an enviable cul de sac position on the fringe of Holme Brook Valley Park on this extremely popular and highly sought after residential development
- Stylishly decorated throughout the impeccably presented family accommodation
- Superb reception room with inset hearth & log burner, splendid breakfasting kitchen with quality integrated appliances
- Versatile playroom which could be used for office/ground floor bedroom or home working.
- Principal double bedroom with range of fitted wardrobes and exquisite en suite shower room. Luxury fully tiled family bathroom
- Superb front pressed concrete driveway provides ample car parking spaces. Front remotely controlled garage door gives access to the useful log store
- Fabulous sun blessed SOUTH FACING rear landscaped garden-Impressive decking area, upper Italian Porcelain Patio & raised decking with timer set lighting
- Benefits from easy access to local reputable schools, shops, bus routes, Linacre Reservoir and all main commuter road links to Dronfield, Sheffield and Chesterfield.
- Energy Rating C
Fabulous generously proportioned(1462 Sq Ft) FIVE BEDROOM(FOUR DOUBLES) +TWO BATHROOM EXECUTIVE FAMILY DETACHED HOUSE! Enjoys an enviable cul de sac position on the fringe of Holme Brook Valley Park on this extremely popular and highly sought after residential development. Benefits from easy access to local reputable schools, shops, bus routes, Linacre Reservoir and all main commuter road links to Dronfield, Sheffield and Chesterfield.
Stylishly decorated throughout the impeccably presented family accommodation comprises of entrance hall, cloakroom/WC, superb reception room with inset hearth & log burner, dining room with French doors onto the garden, splendid breakfasting kitchen with quality integrated appliances, versatile playroom which could be used for office/ground floor bedroom or home working.
To the first floor, principal double bedroom with range of fitted wardrobes and exquisite en suite shower room, three further double bedrooms (two with fitted wardrobes) fifth versatile bedroom which is also good for office or home working, luxury fully tiled family bathroom with 3 piece suite with Walnut fittings.
Superb front pressed concrete driveway provides ample car parking spaces. Front remotely controlled garage door gives access to the useful log store. Rear of garage is currently converted into a playroom.
Fabulous sun blessed SOUTH FACING rear landscaped garden with substantial fenced boundaries. Impressive decking area with low level sleeper edging and steps to the upper Italian Porcelain Patio. With a nice area of artificial lawns and play area with a further raised decking with timer set lighting also to the steps, additional sleeper edge plum slate bed- A perfect setting for external family and social fresco dining and entertainment!! External side store/ shed with power and security alarm.
Additional Information
Gas Central Heating-Viessmann gas boiler- annually serviced
uPVC Double Glazed Windows
uPVC front facias and feature composite window facias replaced in 2024
Dual Zone Security Alarm System
CCTV -4 camera Hikvision system
Upgraded stylish internal doors
Gross Internal Floor Area-135.9Sq.m/1462.6Sq.Ft.
Council Tax Band - E
Secondary School Catchment Area -Outwood Academy Newbold
WITHIN VERY CLOSE PROXIMITY OF ST MARYS RC HIGH SCHOOL
Entrance Hall
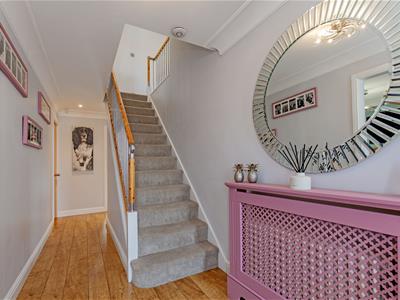 5.69m x 2.82m (18'8" x 9'3")Feature front composite entrance door with glazed side panels leads into the entrance hallway. Useful understairs storage space.
5.69m x 2.82m (18'8" x 9'3")Feature front composite entrance door with glazed side panels leads into the entrance hallway. Useful understairs storage space.
Reception Room
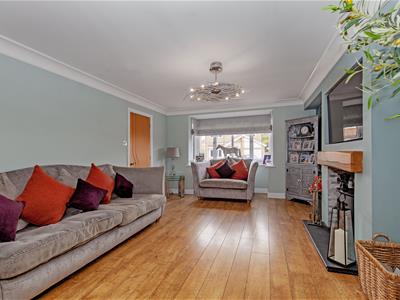 5.26m x 3.73m (17'3" x 12'3")Splendid generously proportioned family reception room with front aspect box bay window. Feature inset hearth with Oak mantle and inset log burner. Media wall and ceiling coving. Distressed Oak effect laminate flooring.
5.26m x 3.73m (17'3" x 12'3")Splendid generously proportioned family reception room with front aspect box bay window. Feature inset hearth with Oak mantle and inset log burner. Media wall and ceiling coving. Distressed Oak effect laminate flooring.
Dining Room
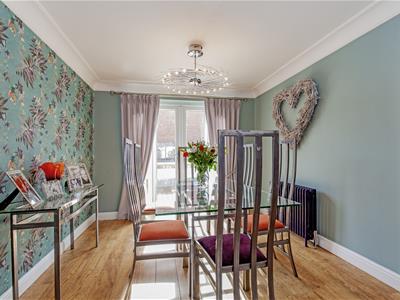 3.30m x 2.92m (10'10" x 9'7")Well presented dining room with uPVC French doors leading onto the rear gardens. Feature radiator and door leading into the kitchen.
3.30m x 2.92m (10'10" x 9'7")Well presented dining room with uPVC French doors leading onto the rear gardens. Feature radiator and door leading into the kitchen.
Superb Breakfasting Kitchen
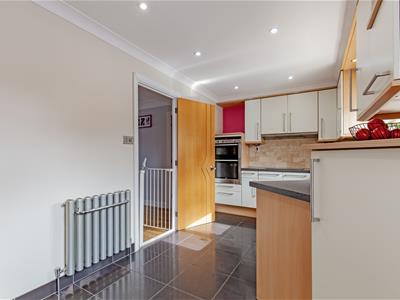 5.23m x 2.34m (17'2" x 7'8")Comprising of a full range of stylish base and wall units with complementary work surfaces, inset stainless steel sink unit and tiled splashbacks. Integrated Siemens double oven, halogen hob and extractor fan above. Integred dishwasher. Feature pelmet down lighting and additional ceiling spots. Porcelain tiled flooring. Half glazed uPVC door to the rear.
5.23m x 2.34m (17'2" x 7'8")Comprising of a full range of stylish base and wall units with complementary work surfaces, inset stainless steel sink unit and tiled splashbacks. Integrated Siemens double oven, halogen hob and extractor fan above. Integred dishwasher. Feature pelmet down lighting and additional ceiling spots. Porcelain tiled flooring. Half glazed uPVC door to the rear.
Cloakroom/WC
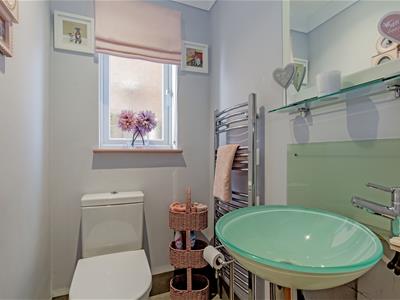 1.50m x 1.12m (4'11" x 3'8")Comprising of a 2 piece suite with low level WC and wash hand basin. newly tiled floor.
1.50m x 1.12m (4'11" x 3'8")Comprising of a 2 piece suite with low level WC and wash hand basin. newly tiled floor.
Family Room
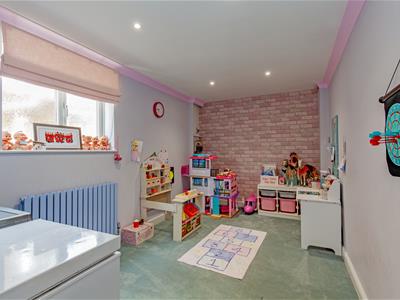 4.57m x 2.54m (15'0" x 8'4")A fabulous versatile room converted from the original garage. Currently used as a playroom but is also perfect for office/ home working or even a ground floor bedroom if required. The consumer unit and Viessmann boiler is located here. Space and plumbing for washing machine. Studded wall divider between the front of the garage, so can easily be converted back to garage use also if preferred.
4.57m x 2.54m (15'0" x 8'4")A fabulous versatile room converted from the original garage. Currently used as a playroom but is also perfect for office/ home working or even a ground floor bedroom if required. The consumer unit and Viessmann boiler is located here. Space and plumbing for washing machine. Studded wall divider between the front of the garage, so can easily be converted back to garage use also if preferred.
First Floor Landing
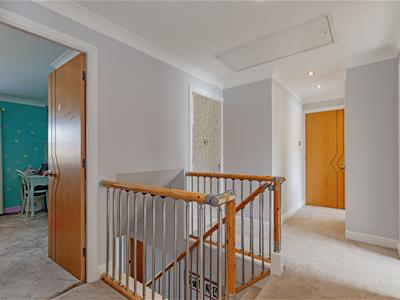 4.78m x 2.13m (15'8" x 7'0")Feature wooden glazed staircase climbs to the first floor landing. Airing cupboard and cylinder water tank. Access via a retractable ladder to the loft space which has boarding, lighting and power.
4.78m x 2.13m (15'8" x 7'0")Feature wooden glazed staircase climbs to the first floor landing. Airing cupboard and cylinder water tank. Access via a retractable ladder to the loft space which has boarding, lighting and power.
Principal Double Bedroom
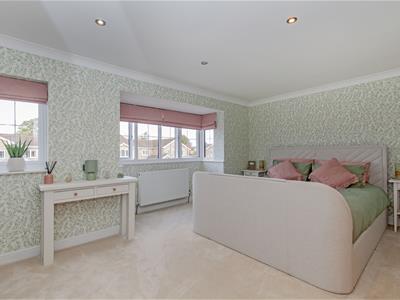 5.18m x 3.68m (17'0" x 12'1")Beautifully presented main double bedroom with front aspect box bay window. Stylish mirror fronted range of wardrobes with sliding doors and internal hanging , drawers and surplus amounts of storage space.
5.18m x 3.68m (17'0" x 12'1")Beautifully presented main double bedroom with front aspect box bay window. Stylish mirror fronted range of wardrobes with sliding doors and internal hanging , drawers and surplus amounts of storage space.
Exquisite En-Suite
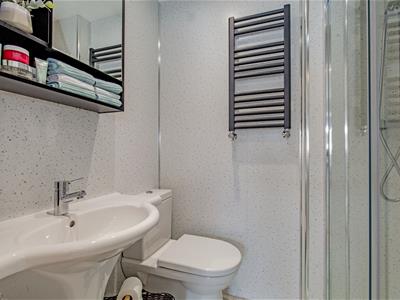 1.85m x 1.30m (6'1" x 4'3")Superbly fitted en suite shower room with attractive wall panelling. Comprising of a 3 piece suite which includes a double shower area with mains rainfall shower and additional shower attachment hose, low level WC and half pedestal modern wash hand basin. Anthracite heated towel rail, downlighting and laminate flooring.
1.85m x 1.30m (6'1" x 4'3")Superbly fitted en suite shower room with attractive wall panelling. Comprising of a 3 piece suite which includes a double shower area with mains rainfall shower and additional shower attachment hose, low level WC and half pedestal modern wash hand basin. Anthracite heated towel rail, downlighting and laminate flooring.
Front Double Bedroom Two
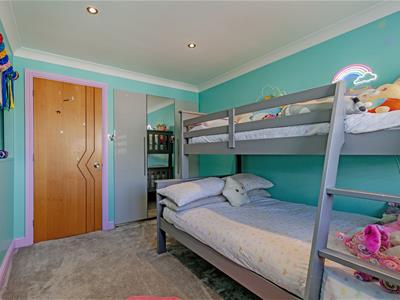 4.09m x 3.07m (13'5" x 10'1")A second good sized double bedroom with front aspect window. Range of triple wardrobes. Useful inset storage area. TV point and downlighting.
4.09m x 3.07m (13'5" x 10'1")A second good sized double bedroom with front aspect window. Range of triple wardrobes. Useful inset storage area. TV point and downlighting.
Rear Double Bedroom Three
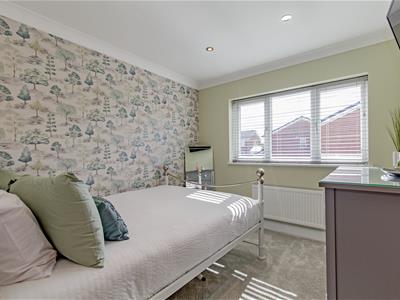 2.87m x 2.64m (9'5" x 8'8")Nicely presented and subtly decorated third double bedroom with rear aspect window enjoying views over the gardens.
2.87m x 2.64m (9'5" x 8'8")Nicely presented and subtly decorated third double bedroom with rear aspect window enjoying views over the gardens.
Rear Double Bedroom Four
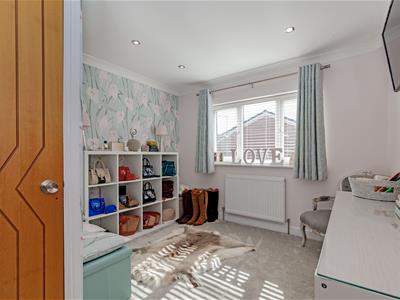 4.06m x 2.97m (13'4" x 9'9")A further double bedroom with rear aspect window overlooking the gardens. Lovely range of triple mirror fronted wardrobes with hanging and shelving. Downlighting.
4.06m x 2.97m (13'4" x 9'9")A further double bedroom with rear aspect window overlooking the gardens. Lovely range of triple mirror fronted wardrobes with hanging and shelving. Downlighting.
Rear Single Bedroom Five
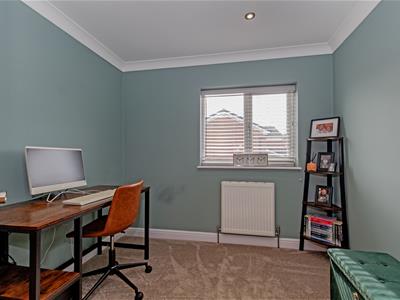 2.59m x 2.36m (8'6" x 7'9")A good sized fifth bedroom with rear aspect window. A versatile room which could be used for office/study or home working.
2.59m x 2.36m (8'6" x 7'9")A good sized fifth bedroom with rear aspect window. A versatile room which could be used for office/study or home working.
Luxury Family Bathroom
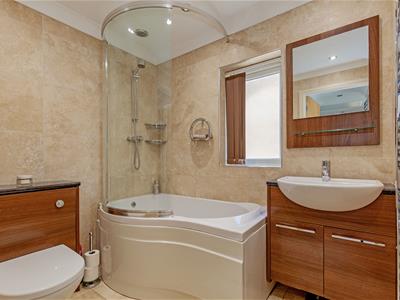 2.18m x 1.70m (7'2" x 5'7")Stunning fully tiled family bathroom comprising of a quality 3 piece suite comprising of a shower bath with mains shower and shower screen, wash hand basin and low level WC set within modern Walnut vanity cupboards. Attractive complementary wall mirror and chrome heated towel rail. Tiled flooring.
2.18m x 1.70m (7'2" x 5'7")Stunning fully tiled family bathroom comprising of a quality 3 piece suite comprising of a shower bath with mains shower and shower screen, wash hand basin and low level WC set within modern Walnut vanity cupboards. Attractive complementary wall mirror and chrome heated towel rail. Tiled flooring.
Outside
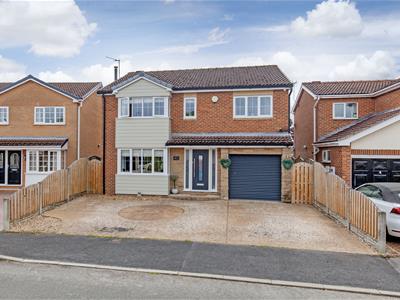 Superb front pressed concrete driveway provides ample car parking spaces. Front remotely controlled garage door gives access to the useful log store. Rear of garage is currently converted into a playroom.
Superb front pressed concrete driveway provides ample car parking spaces. Front remotely controlled garage door gives access to the useful log store. Rear of garage is currently converted into a playroom.
Fabulous sun blessed SOUTH FACING rear landscaped garden with substantial fenced boundaries. Impressive decking area with low level sleeper edging and steps to the upper Italian Porcelain Patio. With a nice area of artificial lawns and play area with a further raised decking with timer set lighting also to the steps, additional sleeper edge plum slate bed- A perfect setting for external family and social fresco dining and entertainment!! External side store/ shed with power and security alarm.
Log Store
Energy Efficiency and Environmental Impact
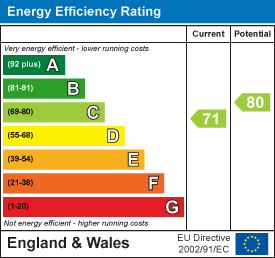
Although these particulars are thought to be materially correct their accuracy cannot be guaranteed and they do not form part of any contract.
Property data and search facilities supplied by www.vebra.com
