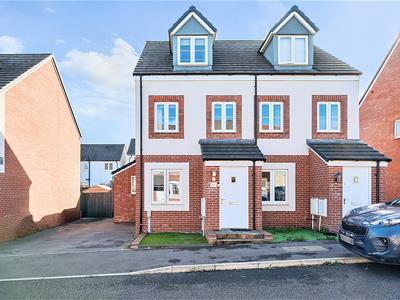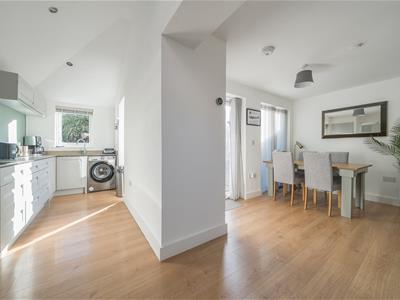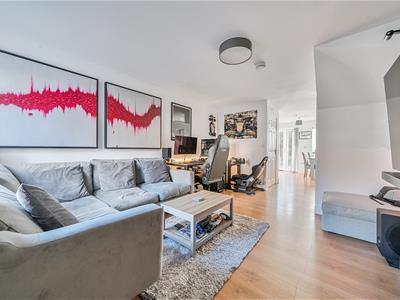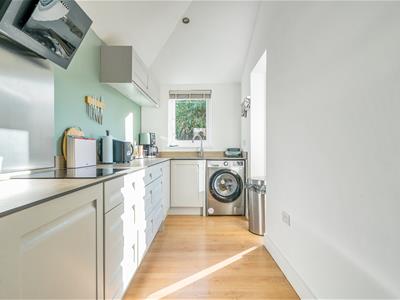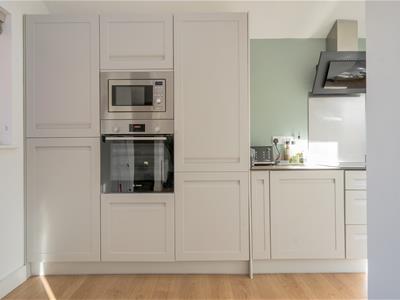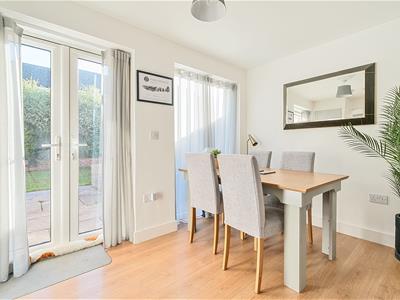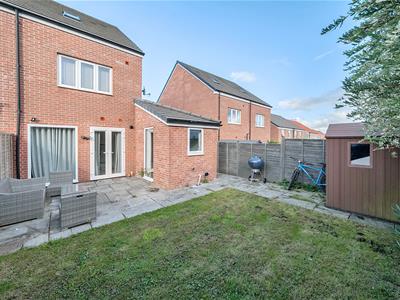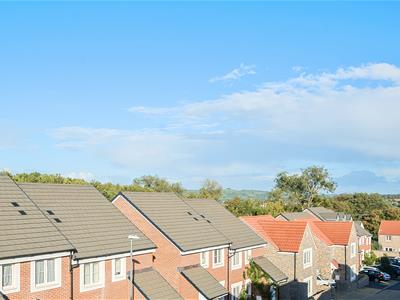
Blue Sky Property (Blue Sky Property Solutions Ltd T/A)
Tel: 0117 9328165
Email: info@freshbluesky.co.uk
28 Ellacombe Road Longwell Green
Bristol
BS30 9BA
Aesop Drive, Keynsham, Bristol
£375,000 Sold (STC)
3 Bedroom House - Semi-Detached
- Modern 2018 Built Home
- Extended Semi-Detached Property
- Accommodation Over Three Floors
- Impressive Kitchen/Diner
- Driveway Parking
- Rear Garden
- Cloakroom And En-Suite
- Beautifully Presented
- Desirable Location/Close To Keynsham High Street And School
- Sure To Impress
SPACE GALOUR OVER THREE FLOORS!! Nestled in the charming area of Aesop Drive, Keynsham, Bristol, this semi-detached house offers a delightful blend of modern living and convenient access to local amenities. Built in 2018, this new build boasts spacious accommodation, making it an ideal home for families or those seeking extra room to breathe. The property features: entrance porch, good size lounge, cloakroom and the impressive extended kitchen/diner is a standout feature, providing a contemporary space for culinary creations and casual dining. With three well-proportioned, there is ample space for relaxation and rest, ensuring everyone has their own sanctuary. The house also includes two bathrooms, which adds to the convenience of daily living. Externally you will find a front and rear garden and driveway parking to the side of the property. Situated close to Keynsham High Street, residents will benefit from a variety of shops, cafes, and services just a stroll away. Additionally, the property is surrounded by a picturesque rural setting, offering a peaceful retreat from the hustle and bustle of city life. This home is not just a property, it is a lifestyle choice, combining modern comforts with the charm of a vibrant community. Don't miss out on this wonderful home!
Entrance Porch
1.14m x 1.14m (3'9" x 3'9")Double glazed window to the front, radiator, fuse board.
Lounge
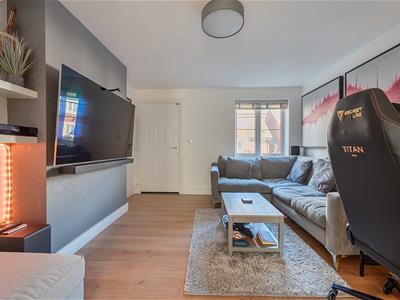 8.51m x 3.58m (27'11" x 11'9")Double glazed window to front, wood effect flooring, radiator, opening to diner, storage cupboard, stairs to first floor landing.
8.51m x 3.58m (27'11" x 11'9")Double glazed window to front, wood effect flooring, radiator, opening to diner, storage cupboard, stairs to first floor landing.
Cloakroom
Extractor fan, W.C, wash hand basin, radiator, tiled flooring, part tiled walls.
Kitchen/Dining Room
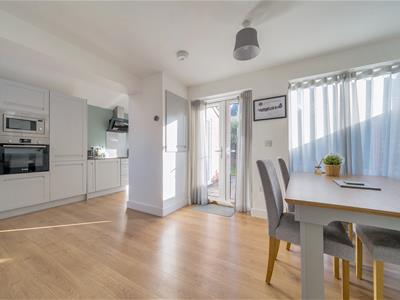 5.64m x 1.78m (18'6" x 5'10")Double glazed windows to the front, rear and side, double glazed French doors to rear garden, spotlights to kitchen, skylight window, vaulted ceiling to kitchen side, radiator, cupboard housing gas combi boiler, wall and base units with worktops over, splashbacks, sink and drainer, integral fridge/freezer, cooker hood, electric oven, electric hob, space for washing machine, integral dishwasher, integral microwave.
5.64m x 1.78m (18'6" x 5'10")Double glazed windows to the front, rear and side, double glazed French doors to rear garden, spotlights to kitchen, skylight window, vaulted ceiling to kitchen side, radiator, cupboard housing gas combi boiler, wall and base units with worktops over, splashbacks, sink and drainer, integral fridge/freezer, cooker hood, electric oven, electric hob, space for washing machine, integral dishwasher, integral microwave.
First Floor Landing
3.25m x 1.83m (10'8" x 6'0")Radiator.
Bedroom Two
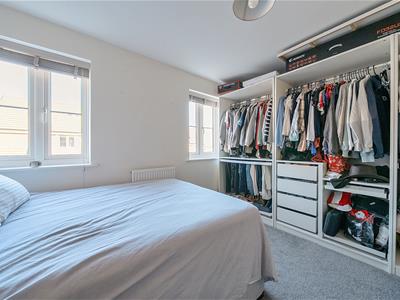 3.56m x 3.18m (11'8" x 10'5" )Two double glazed windows to the front, radiator, built in wardrobes and drawers.
3.56m x 3.18m (11'8" x 10'5" )Two double glazed windows to the front, radiator, built in wardrobes and drawers.
Bedroom Three
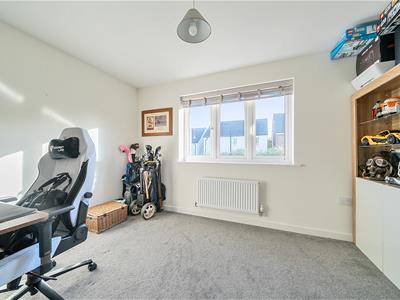 3.56m x 2.77m (11'8" x 9'1")Double glazed window to the rear, radiator.
3.56m x 2.77m (11'8" x 9'1")Double glazed window to the rear, radiator.
Bathroom
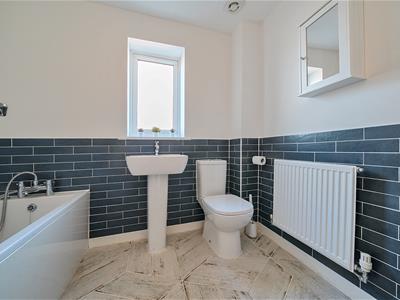 2.36m x 1.70m (7'9" x 5'7")Double glazed window to side, part tiled walls, radiator, W.C, wash hand basin, enclosed bath with shower head off taps, tiled flooring, extractor fan.
2.36m x 1.70m (7'9" x 5'7")Double glazed window to side, part tiled walls, radiator, W.C, wash hand basin, enclosed bath with shower head off taps, tiled flooring, extractor fan.
Second Floor Landing
Storage cupboard with hanging rail.
Bedroom One
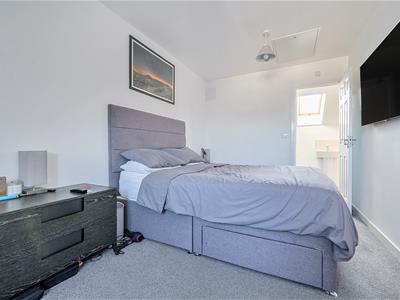 5.00m x 2.59m (16'5" x 8'6")Double glazed window to front, radiator, built in blind, loft access, door to en-suite.
5.00m x 2.59m (16'5" x 8'6")Double glazed window to front, radiator, built in blind, loft access, door to en-suite.
En-Suite
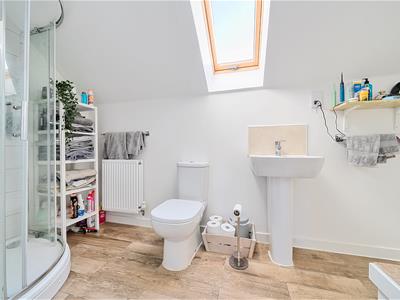 3.40m x 1.70m (11'2" x 5'7")W.C, wash hand basin, shower cubicle, tiled flooring, skylight window to rear, shaver point, extractor fan, part tiled walls, radiator.
3.40m x 1.70m (11'2" x 5'7")W.C, wash hand basin, shower cubicle, tiled flooring, skylight window to rear, shaver point, extractor fan, part tiled walls, radiator.
Rear Garden
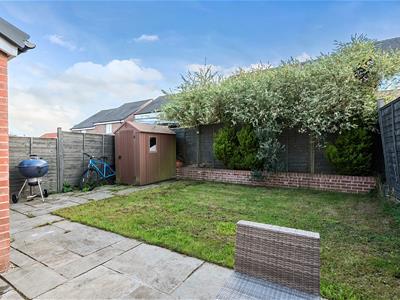 Enclosed rear garden, patio area, outside tap, outside power, shed, gated side access, shrubs and lawn.
Enclosed rear garden, patio area, outside tap, outside power, shed, gated side access, shrubs and lawn.
Front Garden
Astro turf, steps up to front door.
Driveway
Driveway parking to side of the property, side gate to rear garden.
Energy Efficiency and Environmental Impact

Although these particulars are thought to be materially correct their accuracy cannot be guaranteed and they do not form part of any contract.
Property data and search facilities supplied by www.vebra.com
